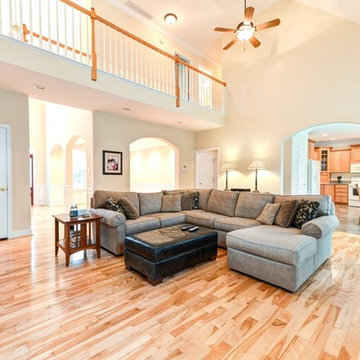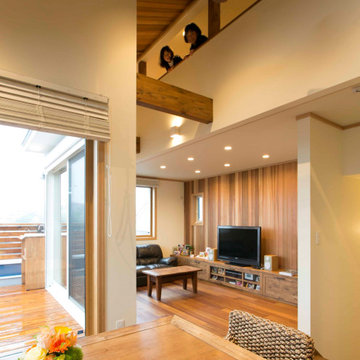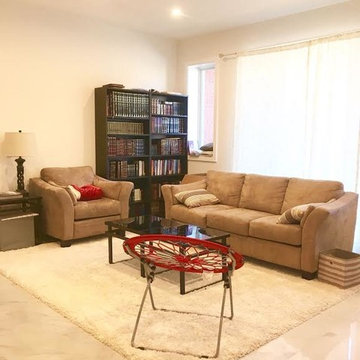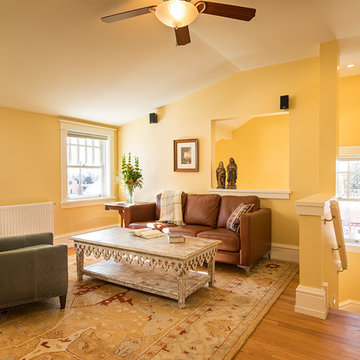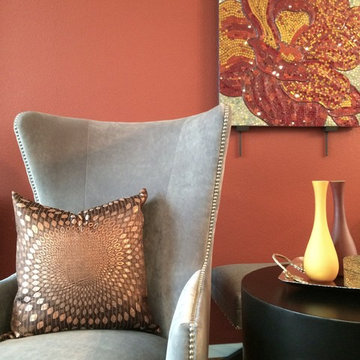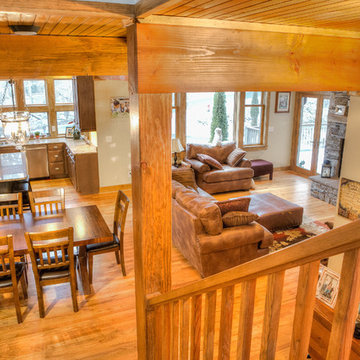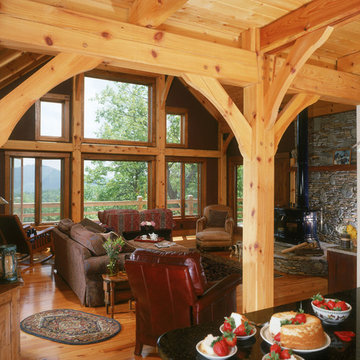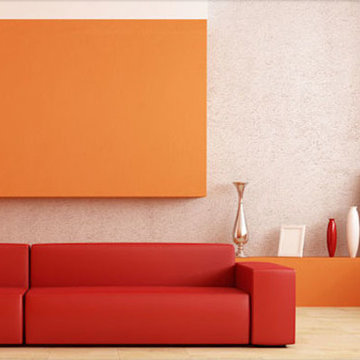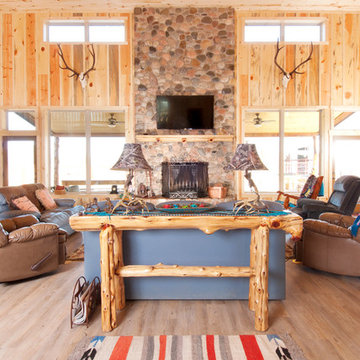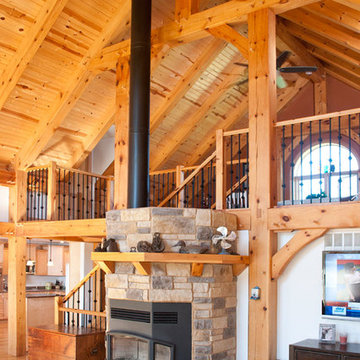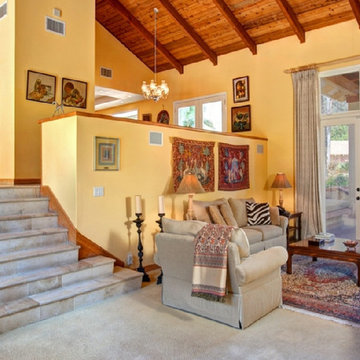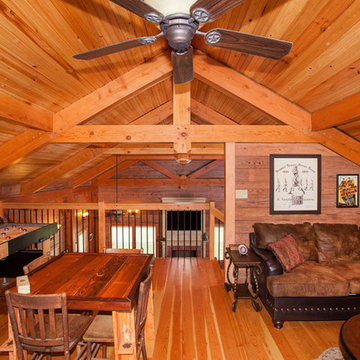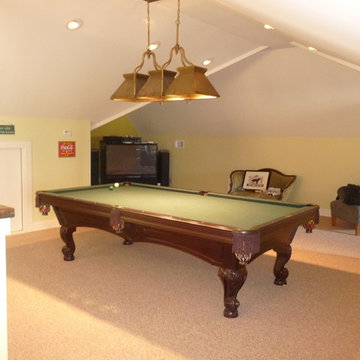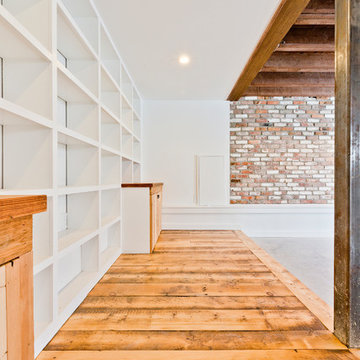Orange Mezzanine Living Space Ideas and Designs
Refine by:
Budget
Sort by:Popular Today
101 - 120 of 311 photos
Item 1 of 3
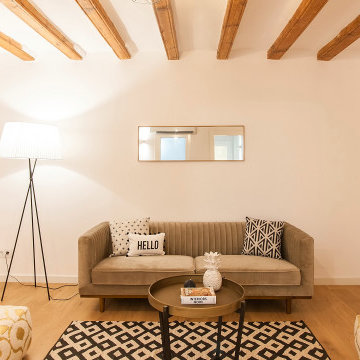
Salón en un piso de Barcelona. Muebles y decoración de alquiler para home staging. Decorar para vender. Staging BCN
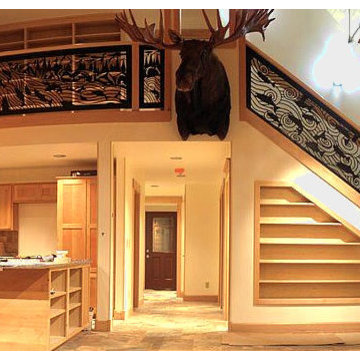
This custom stair railing and balcony railing designs were created for customer in Alaska. The design was similar to what the customer/artist had created himself with a modern version of the Alaskan salmon swimming upstream. The railing is powder coated steel that never needs painting.
Call 888-743-2325 to discuss your project with our friendly staff or visit our website at www.NatureRails.com
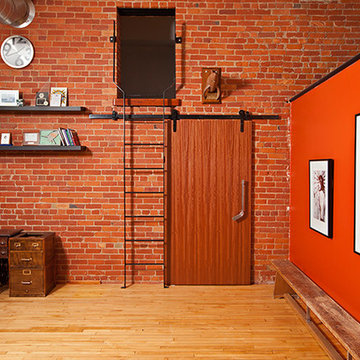
Crowder Flat Track finished in black, with strap mount hangers adds to the décor in this downtown loft.
-Vice-president, Jeremy Crowder’s residence
Crowder Flat Track: CFT-202-BP
www.tessalinden.ca
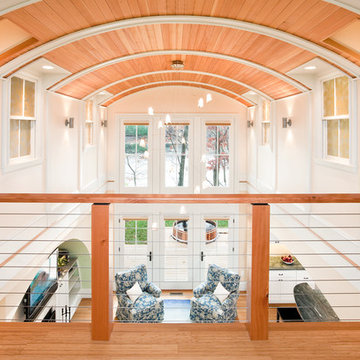
A new house, combining a modernized Shingle Style exterior with light filled interior spaces that open up dramatically to the pond on the south, was built on an existing foundation.
Photography by Edua Wilde
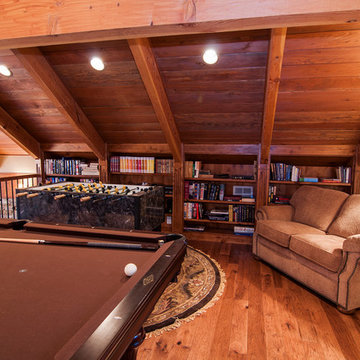
Pool table, foosball table and seating area make this a perfect family game room.
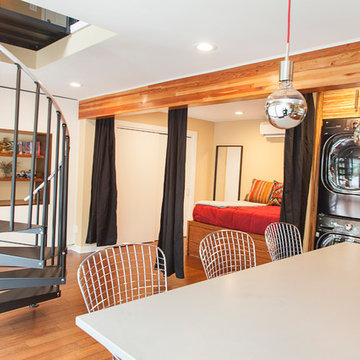
800 sqft garage conversion into ADU (accessory dwelling unit) with open plan family room downstairs and an extra living space upstairs.
pc: Shauna Intelisano
Orange Mezzanine Living Space Ideas and Designs
6




