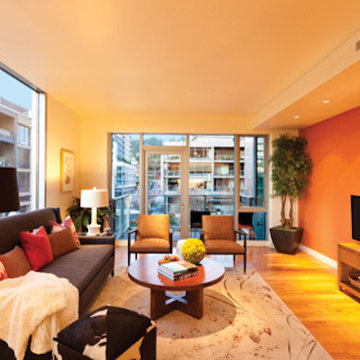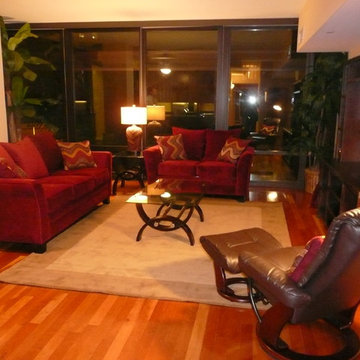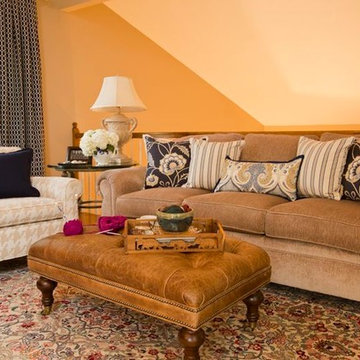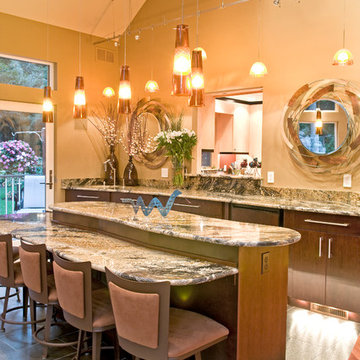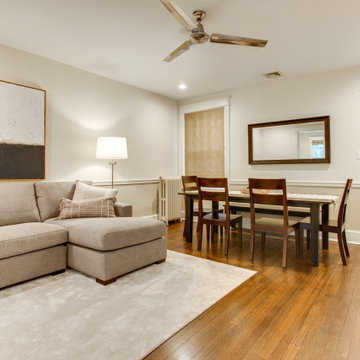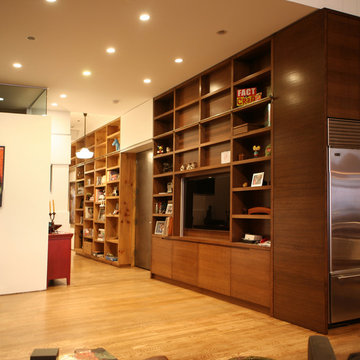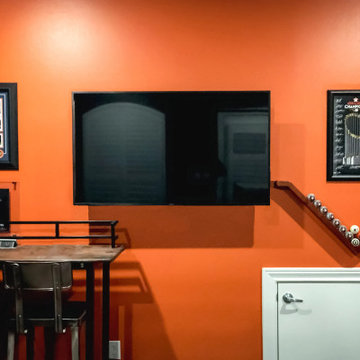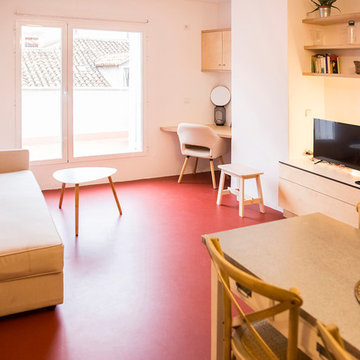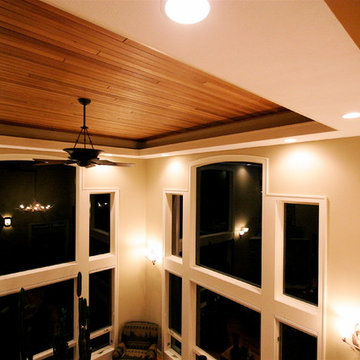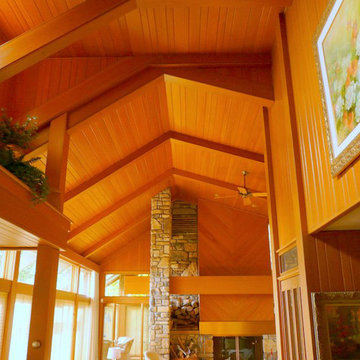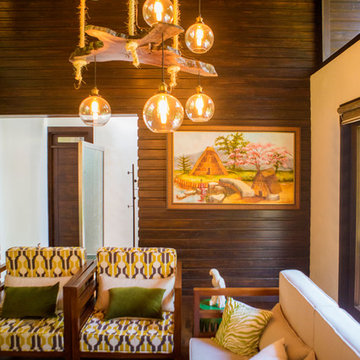Orange Mezzanine Living Space Ideas and Designs
Refine by:
Budget
Sort by:Popular Today
181 - 200 of 309 photos
Item 1 of 3
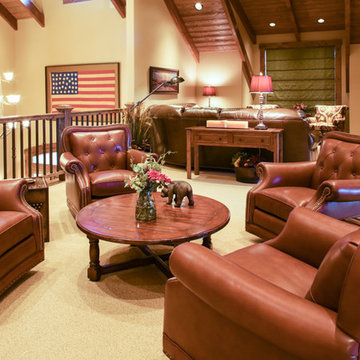
This 7,000 sf home was custom designed by MossCreek to be rustic in nature, while keeping with the legacy style of the western mountains.
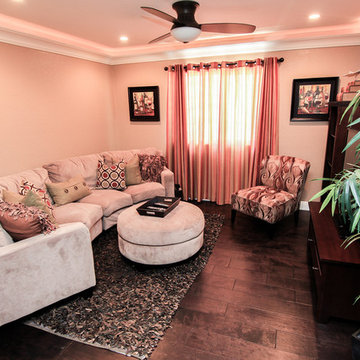
Project and Photo by Chris Doering TRUADDITIONS
We Turn High Ceilings Into New Rooms. Specializing in loft additions and dormer room additions.
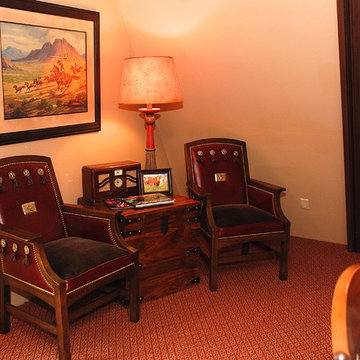
Interior designer Scott Dean's home on Sun Valley Lake
I recovered these Stickley classic chairs in a red leather. Notice the details I used on the back and sides. I love challenging my upholster to add details like belt buckles, conch's and drapery tassels.
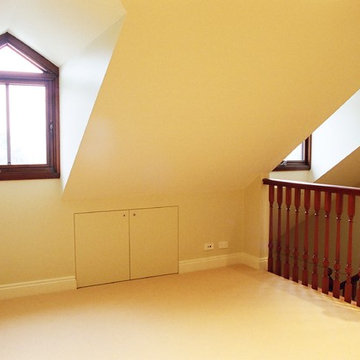
Attic conversion with new stair to match the original and new dormer windows
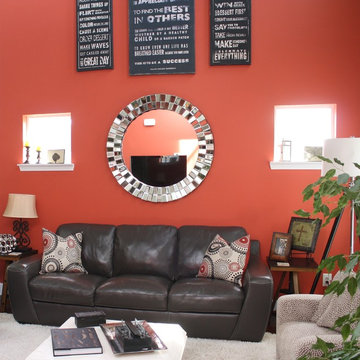
The Homeowner wasn't comfortable selecting colors or items for the room. After shopping for furniture, artwork and accessories, we transformed her living room.
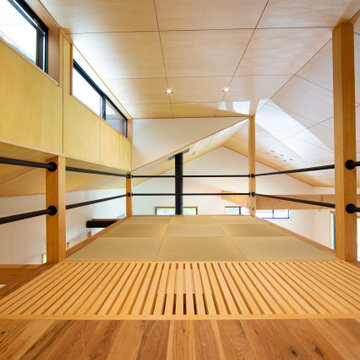
コア、ユーティリティ部分をコアに回遊できるプランニング
既存建物は西日が強く、東側に林があり日照及び西日が強い立地だったが
西側の軒を深く、東側に高窓を設けることにより夏は涼しく冬は暖かい内部空間を創ることができた
毎日の家事動線は玄関よりシューズクローク兼家事室、脱衣場、キッチンへのアプローチを隣接させ負担軽減を図ってます
コア部分上部にある2階は天井が低く座位にてくつろぐ空間となっている
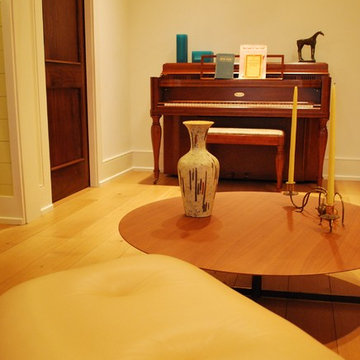
Design Team:
Karen Everhart Design Studio
jason todd bailey llc.
Molten Lamar Architects
Charles Thompson Lighting Design
Contractor:
Howell Builders Inc.
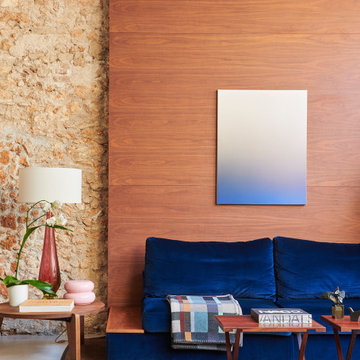
Salon tipo loft moderno en sitges de diseño contemporaneo, Barcelona Sobra en terciopelo azul alfombra de fibras naturales boiserie en nogal natural mesa gueridon bajo de Jean Prouve editada por vitra. pintura de pieter vermeersch
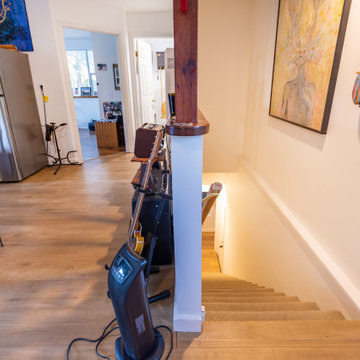
Ojai, CA - Complete Home Remodel / Living Room & Stairs
Installation of hardwood flooring, custom woodworking, Kitchen cabinetry and a fresh paint to finish.
Orange Mezzanine Living Space Ideas and Designs
10




