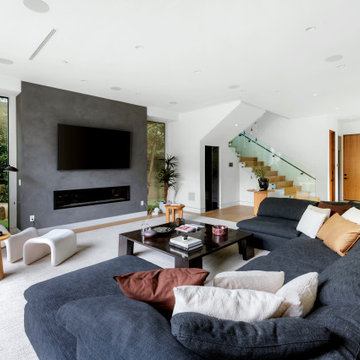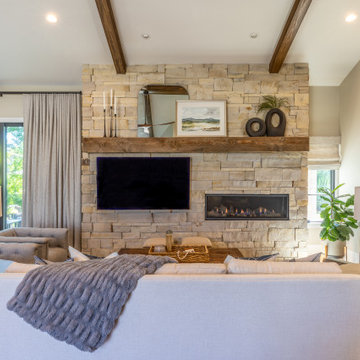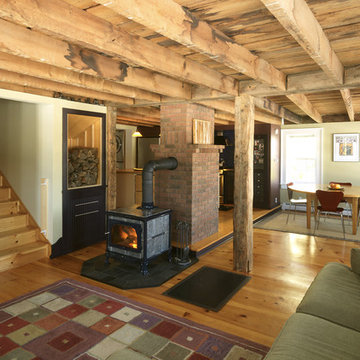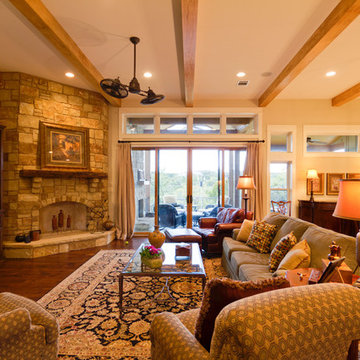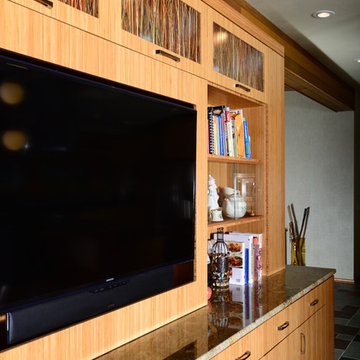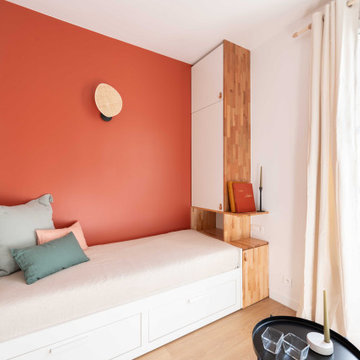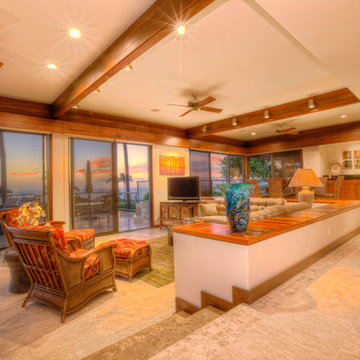Orange Living Room with All Types of TV Ideas and Designs
Refine by:
Budget
Sort by:Popular Today
41 - 60 of 1,679 photos
Item 1 of 3

This custom home built in Hershey, PA received the 2010 Custom Home of the Year Award from the Home Builders Association of Metropolitan Harrisburg. An upscale home perfect for a family features an open floor plan, three-story living, large outdoor living area with a pool and spa, and many custom details that make this home unique.
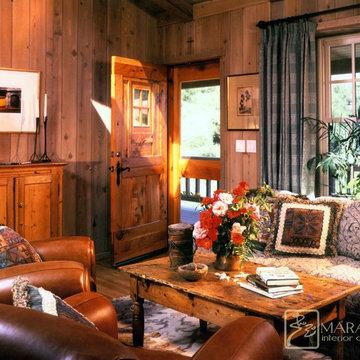
This rustic old cabin has no electricity, except for the windpower. It is located in the Southern California hills by the ocean. A custom designed, handscraped door, whitewashed stained tongue and groove pine paneling, and pine antiques. Everything is new in this cabin, but looks time worn.
Multiple Ranch and Mountain Homes are shown in this project catalog: from Camarillo horse ranches to Lake Tahoe ski lodges. Featuring rock walls and fireplaces with decorative wrought iron doors, stained wood trusses and hand scraped beams. Rustic designs give a warm lodge feel to these large ski resort homes and cattle ranches. Pine plank or slate and stone flooring with custom old world wrought iron lighting, leather furniture and handmade, scraped wood dining tables give a warmth to the hard use of these homes, some of which are on working farms and orchards. Antique and new custom upholstery, covered in velvet with deep rich tones and hand knotted rugs in the bedrooms give a softness and warmth so comfortable and livable. In the kitchen, range hoods provide beautiful points of interest, from hammered copper, steel, and wood. Unique stone mosaic, custom painted tile and stone backsplash in the kitchen and baths.
designed by Maraya Interior Design. From their beautiful resort town of Ojai, they serve clients in Montecito, Hope Ranch, Malibu, Westlake and Calabasas, across the tri-county areas of Santa Barbara, Ventura and Los Angeles, south to Hidden Hills- north through Solvang and more.

In the case of the Ivy Lane residence, the al fresco lifestyle defines the design, with a sun-drenched private courtyard and swimming pool demanding regular outdoor entertainment.
By turning its back to the street and welcoming northern views, this courtyard-centred home invites guests to experience an exciting new version of its physical location.
A social lifestyle is also reflected through the interior living spaces, led by the sunken lounge, complete with polished concrete finishes and custom-designed seating. The kitchen, additional living areas and bedroom wings then open onto the central courtyard space, completing a sanctuary of sheltered, social living.
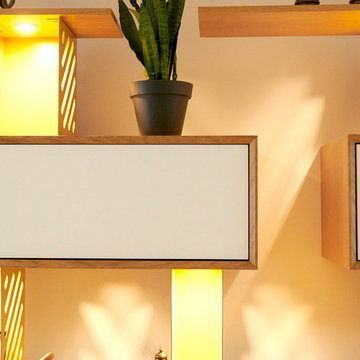
Conception d'un agencement sur mesure dans une maison de ville.
Depuis des années les propriétaires de cette maison n'arrivaient pas meubler leur salon. Cette pièce est toute en longueur avec peu de recul et le mûr faisant face à l'entrée est divisé en deux par une colonne technique.
La contrainte a donc été de faire "disparaitre" la colonne afin d'unifier les deux pans de mûrs sans pour autant étouffer le reste de la pièce. Pour ce projet nous avons osé marier le chêne, l'ardoise et le laiton ce qui donne un rendu unique et qualitatif à l'ensemble.
Prestations : Conception, suivi de fabrication et installation.
Dimensions : L:540cm x H:210 x P:55cm
Matériaux : Latté chêne, mdf peint, plaque ardoise et tôle thermolaquée finition laiton.
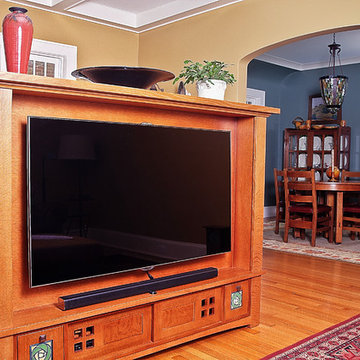
Tamara Heather Interior Design solved the challenge of where to put the televison in this 1920's home, by designing a custom Arts and Crafts style TV/media cabinet that acts as a room divider and defines the entry. Additional updates included a new coffered ceiling, lighting and new paint colors throughout the home.
Stephen Wilfong Photography
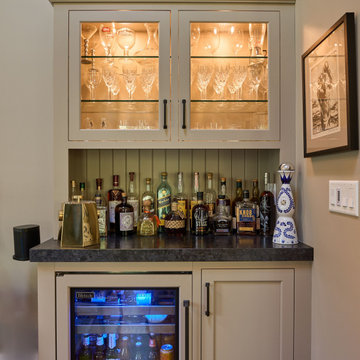
Completed living space boasting a bespoke fireplace, charming shiplap feature wall, airy skylights, and a striking exposed beam ceiling.
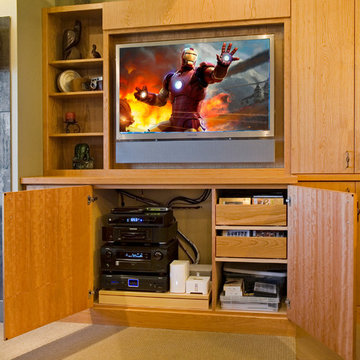
A picture of the custom built rack shelf and ventilation system.
simonepaddockphotography.com
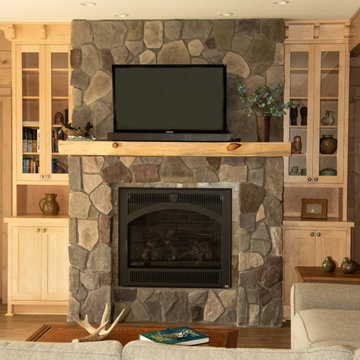
The room did not have a fireplace prior to renovation. Positive Chimney & Fireplace did the fireplace with cultured stone and a custom pine mantle. Built-ins on either side of the fireplace complete the room.
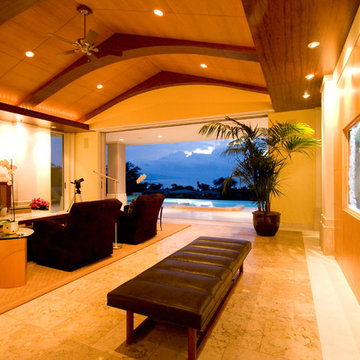
Great room ocean view. Salt water Aquarium. Custom pop up TV cabinet. Custom ceiling. Custom furniture.
This home pays homage to all natural stone and wood products.

De la cour nous donnons dans la jolie pièce à vivre du studio, et surtout du côté salon. On peut voir le superbe mur en briques d'origine qui a été récupéré comme fond de canapé. Une très haute suspension en métal noir et laiton avec une grande envergure, vient occuper l'espace vide du haut.
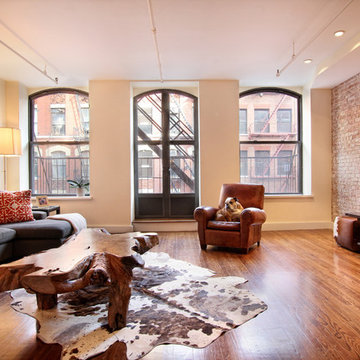
We renovated a one bedroom loft in New York City into a two bedroom space, to comfortably accommodate a growing family. The kitchen, dining area and living room are part of the open concept for the light filled space, making it seem larger and airy. Throughout the open loft layout, reclaimed wood finishes and furniture, exposed pipes and original brick were highlighted to complement the historic nature of the building.
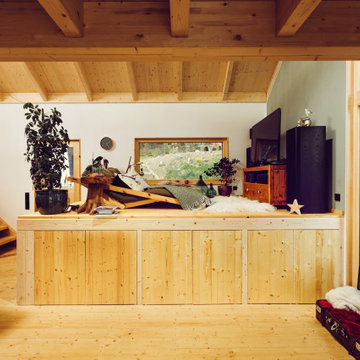
Eine offene Balkenlage, Holz-Aluminiumfenster und ein Holzfußboden sorgen in Kombination mit einem großen Podest aus Holz im Wohnzimmer für eine überaus warme und wohnliche Atmosphäre. Das Podest strukturiert den Wohnbereich und schafft zusätzlichen Stauraum.
Orange Living Room with All Types of TV Ideas and Designs
3
