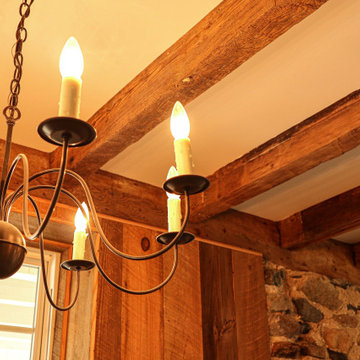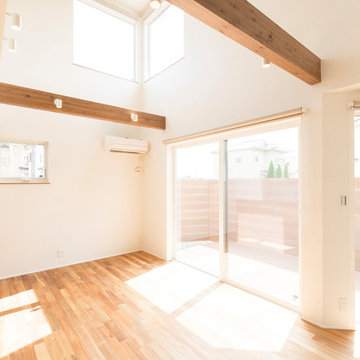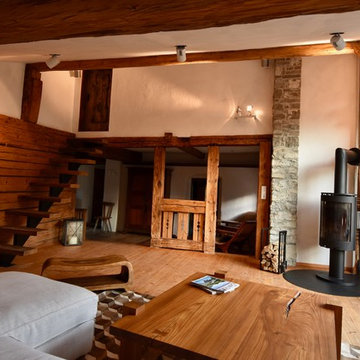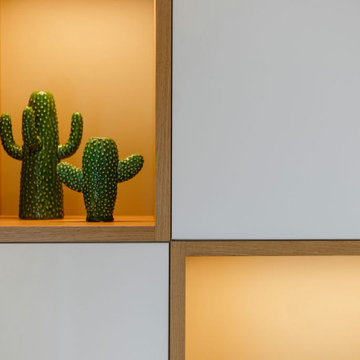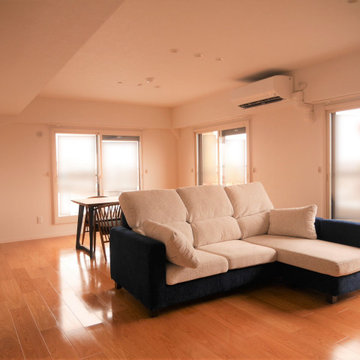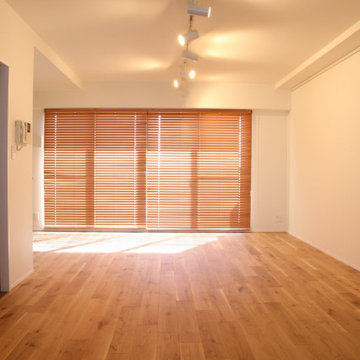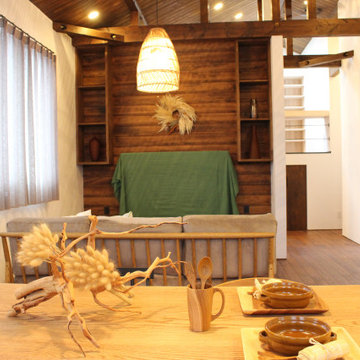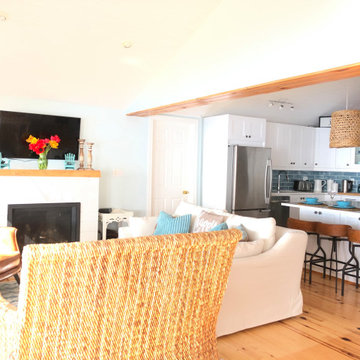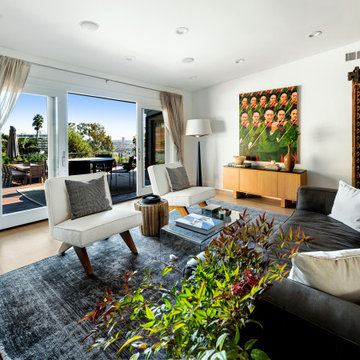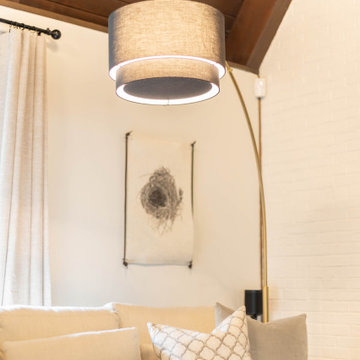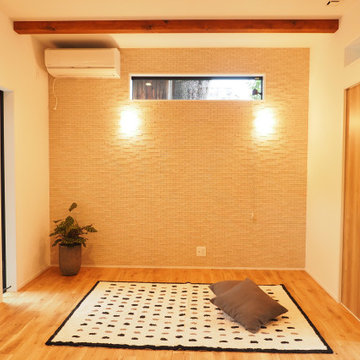Orange Living Room with All Types of Ceiling Ideas and Designs
Refine by:
Budget
Sort by:Popular Today
201 - 220 of 386 photos
Item 1 of 3
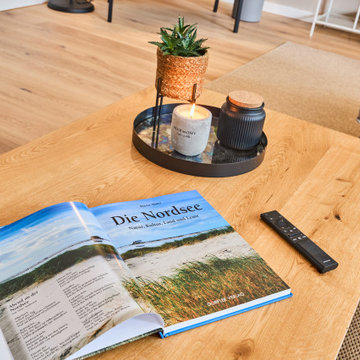
großzügiger, moderner und kuschliger Wohnbereich mit großem Esstisch und Lesestoff
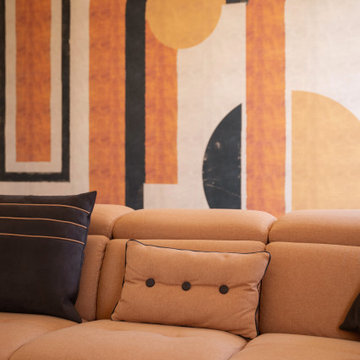
Interno R è un intervento di progettazione che tiene conto dell'impianto distributivo preesistente e relative finiture.
Un pavimento dal forte impatto e porte interne in legno naturale non potevano non essere accostati che ad arredi e decorazioni dal carattere deciso, dalle forme che seppur geometriche donano calore e morbidezza.
Al colore è affidato il ruolo di liason tra gli ambienti così come si fa con il fondo di una tela e i segni grafici sono pennellate necessarie a imprimere il carattere dell'intervento.
La carta da parati della collezione Giò Pagani di LondonArt, parete attrezzata Turati T4, divani Egoitaliano e cucina Aster.
Elemento giocoso simbolo del mood del progetto è la lampada a sospensione Tam Tam di Marset.
Progetto di interni a cura di Claudia Del Core Architetto
Fotografia: Berenice Verga
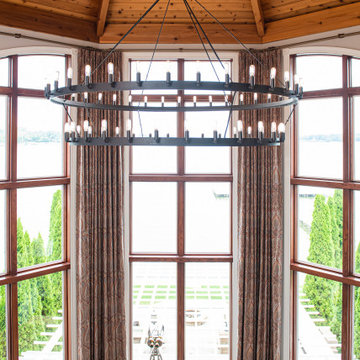
Every detail of this European villa-style home exudes a uniquely finished feel. Our design goals were to invoke a sense of travel while simultaneously cultivating a homely and inviting ambience. This project reflects our commitment to crafting spaces seamlessly blending luxury with functionality.
The living room drew its inspiration from a collection of pillows characterized by rich velvet, plaid, and paisley patterns in shades of blue and red. This design approach conveyed a British Colonial style with a touch of Ralph Lauren's distinctive flair. A blue chenille fabric was employed to upholster a tufted sofa adorned with leather and brass bridle bit accents on the sides. At the center of the room is a striking plaid ottoman, complemented by a pair of blood-red leather chairs positioned to capture a picturesque lake view. Enhancing this view are paisley drapes, which extend from floor to pine ceiling.
---
Project completed by Wendy Langston's Everything Home interior design firm, which serves Carmel, Zionsville, Fishers, Westfield, Noblesville, and Indianapolis.
For more about Everything Home, see here: https://everythinghomedesigns.com/
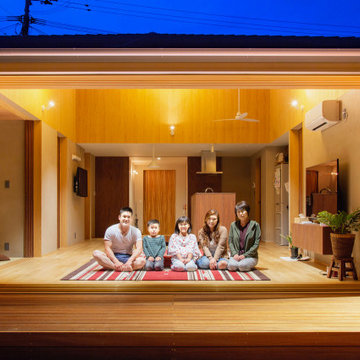
風水を守りたい。そんな施主様の要望からスタートした。
本質的な風水とは、気持ちよく風が抜け、暖かな日の射し込む空間構成を考えることだと考え、気象庁が発行する統計と風水思想とをハイブリットさせた結果、ちいさな部屋を東西に振り分け、通り土間(ホール)のようにおおきな部屋を南北に通した。
これによって、風水的思想によって小部屋の入れ替えが起きても、おおきな部屋が土地に根ざした環境を生かし続けることができる。玄関から南の庭まで風が抜け、中間期には開け放っても気持ちのよい、公園のような環境をめざした。
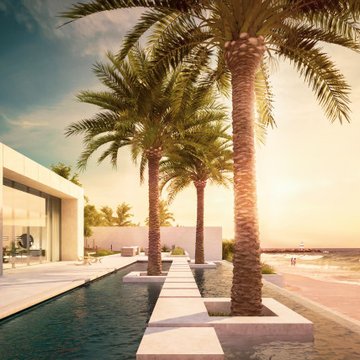
PROJECT OVERVIEW
• Total Plot Area: 2,546 sq.m
• Built Up Area: 2,168 sq.m
• Floors: B+G+1+R
On an astonishing spot on the beach, the villa stands with a pool at the first floor staring at the infinite horizon, all the serving spaces placed in the basement with enlightening courts with local palm trees to create an intimate environment and to keep the upper levels with a view towards the lavish landscape; the local architecture authenticity has been developed into a contemporary look maintaining the privacy of the spaces and the traditional values.
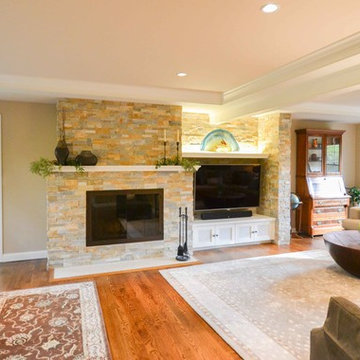
Ceiling beams and interesting stone adds interest in this formerly two separate sitting rooms space.
Photography by Lori Wiles Design---
Project by Wiles Design Group. Their Cedar Rapids-based design studio serves the entire Midwest, including Iowa City, Dubuque, Davenport, and Waterloo, as well as North Missouri and St. Louis.
For more about Wiles Design Group, see here: https://wilesdesigngroup.com/

Ristrutturazione completa appartamento da 120mq con carta da parati e camino effetto corten
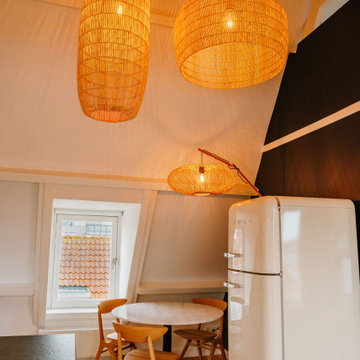
L'espace dinatoire de 6 places a été réduit a 3 places, ce qui correspond plus aux besoins du client et aux possibilité de l'appartement. Le mur bleu Hague Blue de Farrow & Ball définit l'espace dinatoire.
Orange Living Room with All Types of Ceiling Ideas and Designs
11
