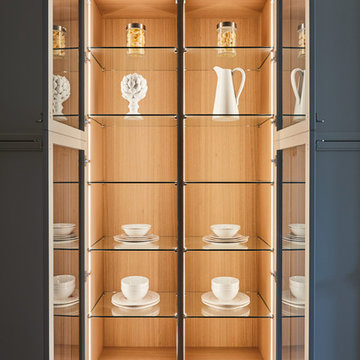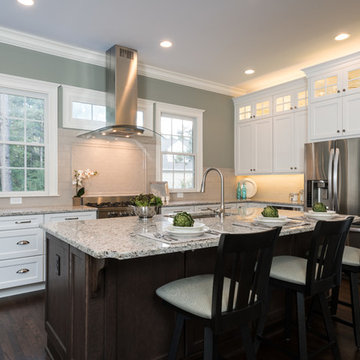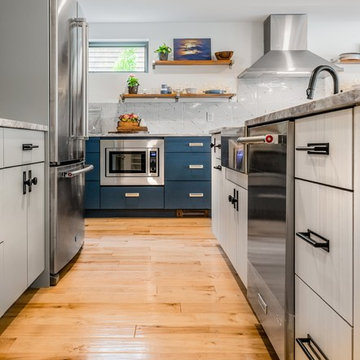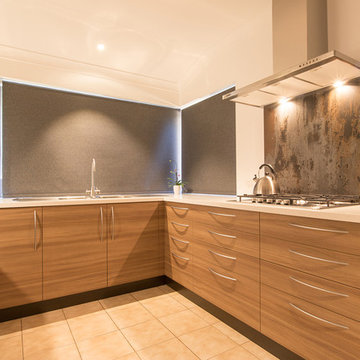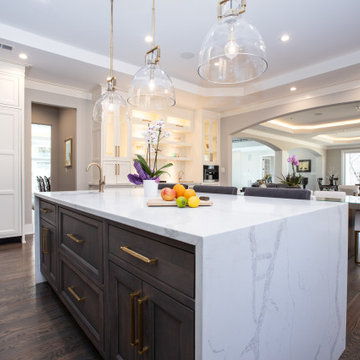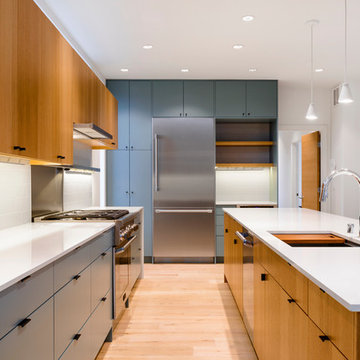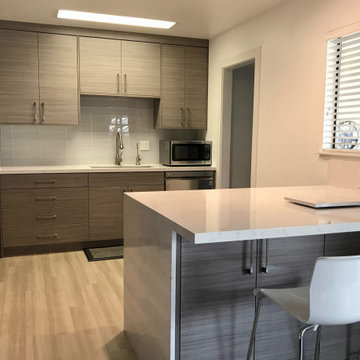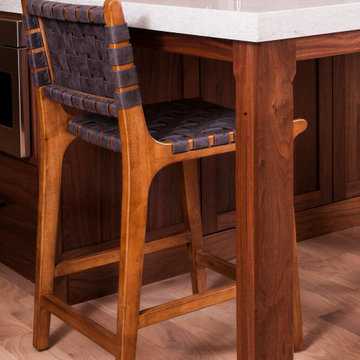Orange Kitchen with White Worktops Ideas and Designs
Refine by:
Budget
Sort by:Popular Today
161 - 180 of 1,551 photos
Item 1 of 3
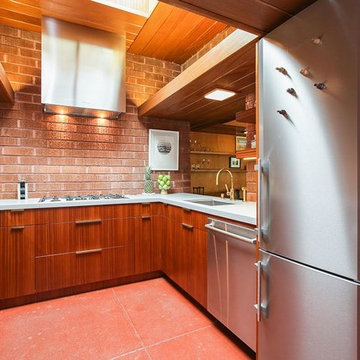
This was an interesting project to work on, The original builder/ designer was a student of Frank Lloyd Wright. The challenge with this project was to update the kitchen, while honoring the original designer's vision.
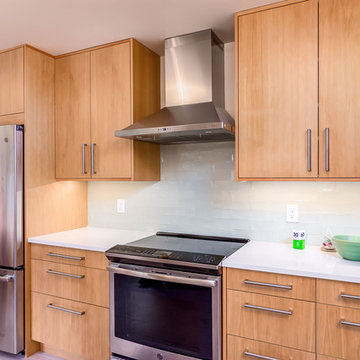
Complete kitchen and guest bathroom remodel with IKEA cabinetry, custom VG Fir doors, quartz countertop, ceramic tile backsplash, and grouted LVT tile flooring
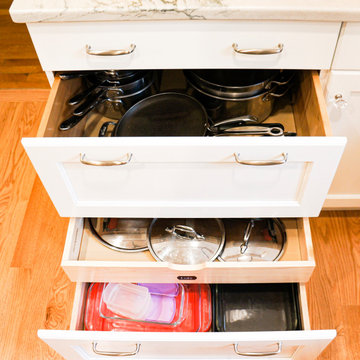
This turn-of-the-century kitchen in a classic colonial home needed an update to modern times! Wanting to keep the integrity and charm of the home but make the kitchen space useful for a growing family and lots of activity a peninsula was designed in between the kitchen and dining room to give space for gathering for conversations and small meals.
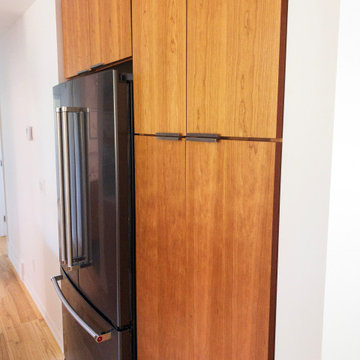
Mid Century Dream
Welborn Forest Cabinetry
Avenue Slab Door Style
Cherry in Wheat / Natural Stain
HARDWARE : Chrome Finger Pulls
COUNTERTOPS
KITCHEN : Blanco Aspen Quartz Coutnertops
BUILDER : D&M Design Company

Le projet Gaîté est une rénovation totale d’un appartement de 85m2. L’appartement avait baigné dans son jus plusieurs années, il était donc nécessaire de procéder à une remise au goût du jour. Nous avons conservé les emplacements tels quels. Seul un petit ajustement a été fait au niveau de l’entrée pour créer une buanderie.
Le vert, couleur tendance 2020, domine l’esthétique de l’appartement. On le retrouve sur les façades de la cuisine signées Bocklip, sur les murs en peinture, ou par touche sur le papier peint et les éléments de décoration.
Les espaces s’ouvrent à travers des portes coulissantes ou la verrière permettant à la lumière de circuler plus librement.
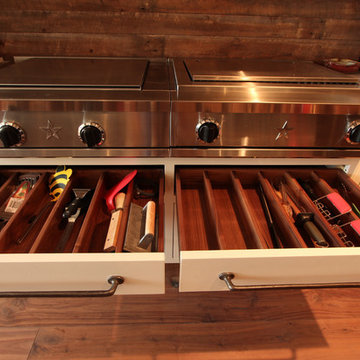
Full depth utensil dividers were incorporated into the drawers immediately under the Blue Star Grills. It's a great spot to store the grill tools and the cleaning utensils.
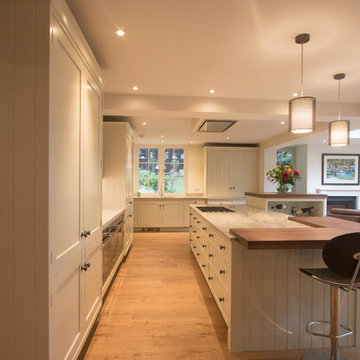
We were very excited to design this kitchen with its brand new Orangery extension. Our clients wanted the kitchen area to flow seamlessly into the sunny Orangery where easy living and entertaining were the order of the day and with a utility area (nicely doubling up as well organised wine store!) out of view but accessible.
This Inframe kitchen and Lay-On utility space are all handmade and hand painted in Farrow & Ball’s Off White which showcases the very best of the Handmade in Hitchin range. Hand crafted furniture is carefully considered both for the traditional setting and the client’s desire to create a space to entertain, cook and relax with family and friends.
Throughout, natural Walnut was chosen to complement the hand painted furniture. The solid Planked Walnut breakfast bar and shelves are beautifully paired with the Colonial Cream granite worktops. The dovetail drawers and thoughtfully designed cutlery and spice trays are again made from solid walnut. It’s these elements, that aren’t always on view that make Planet’s kitchens unique.
There are aspects of this kitchen which is set it apart from the ordinary – the upper level Island area which is perfectly ‘bar height’ for propping against with a glass or two; the tall Pantry Units which handsomely flank Neff ovens and, practically, keep a cook’s arsenal out of view; the Breakfast Cupboard which is accessible and easily hidden – perfect for a large family!
Simple bronze finish handles complete the understated and timeless look of this kitchen.
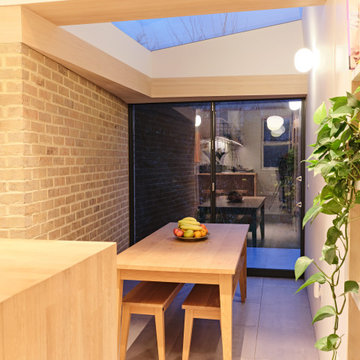
base & tall cabinets -
oak veneer handleless doors with oak mfc interiors and solid oak dovetailed drawer boxes
wall cabinets -
oak veneer framed open units with white matt lacquer interiors and led striplights
worktops –
30mm bianco assoluto by unistone with larder shelf
30mm solid oak breakfast bar with downstand
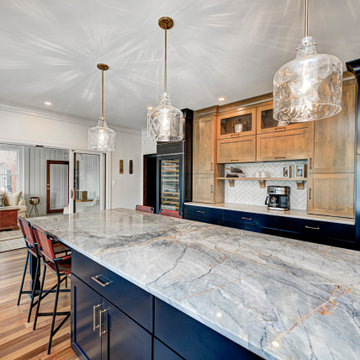
The centerpiece of this exquisite kitchen is the deep navy island adorned with a stunning quartzite slab. Its rich hue adds a touch of sophistication and serves as a captivating focal point. Complementing this bold choice, the two-tone color-blocked cabinet design elevates the overall aesthetic, showcasing a perfect blend of style and functionality. Light counters and a thoughtfully selected backsplash ensure a bright and inviting atmosphere.
The intelligent layout separates the work zones, allowing for seamless workflow, while the strategic placement of the island seating around three sides ensures ample space and prevents any crowding. A larger window positioned above the sink not only floods the kitchen with natural light but also provides a picturesque view of the surrounding environment. And to create a cozy corner for relaxation, a delightful coffee nook is nestled in front of the lower windows, allowing for moments of tranquility and appreciation of the beautiful surroundings.
---
Project completed by Wendy Langston's Everything Home interior design firm, which serves Carmel, Zionsville, Fishers, Westfield, Noblesville, and Indianapolis.
For more about Everything Home, see here: https://everythinghomedesigns.com/
To learn more about this project, see here:
https://everythinghomedesigns.com/portfolio/carmel-indiana-elegant-functional-kitchen-design
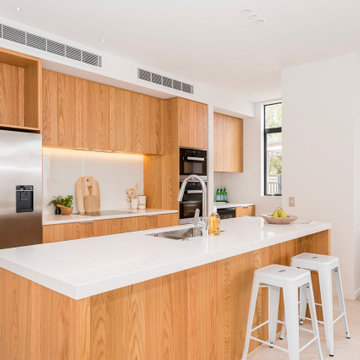
A well functioning modern kitchen that compliments the architectural design of the house, as well as incorporating natural timbers into the design that flow into other design elements throughout the house.
KITCHEN SPECIFICATIONS:
Carcass, Prime Panels 18mm gloss white melamine with 1mm pvc edging.
Cabinetry Finishes, Prime Panels 19mm USA White Oak Art planked veneer with a satin clear lacquer finish.
Elite Hardware Overlay Pull handles.
Benchtops, Caesarstone Forsty Carrina, 30mm to back bench and pantry with 60mm mitred finish on island.
Cabro Gino-660L sink stainless steel sink insert.
Hardware, Blum Tandembox Antaro Blumotion (soft-close) drawers.
Blum Clip-top inserta 110 and 170 hinges.
LED strip light to under side of overhead cupboards.
Splash backs, 5mm Low Iron toughened glass coloured to match wall colour.
Appliances, Miele double wall ovens, Miele dishwasher with Fisher and Paykel Fridge.
Orange Kitchen with White Worktops Ideas and Designs
9

