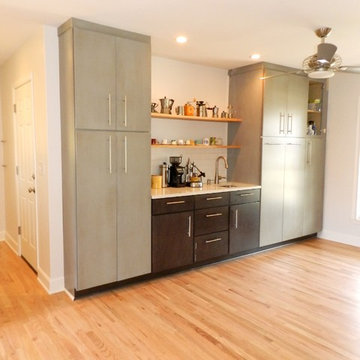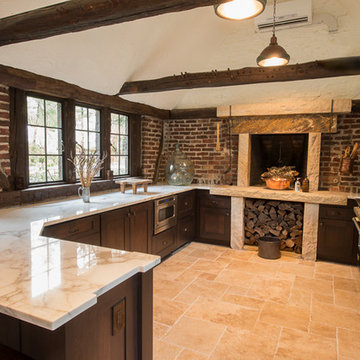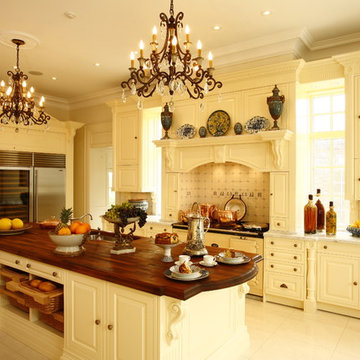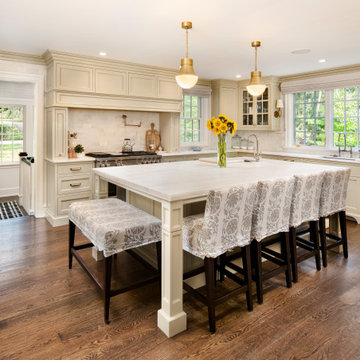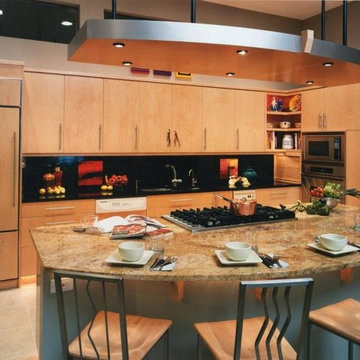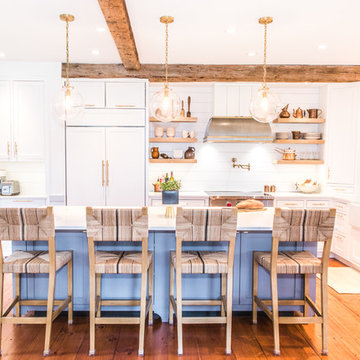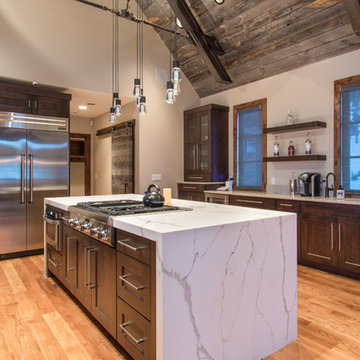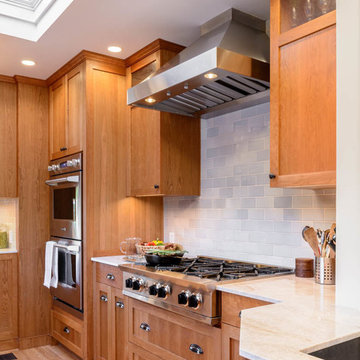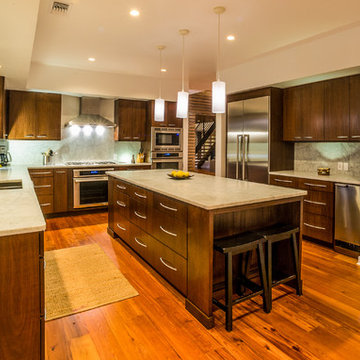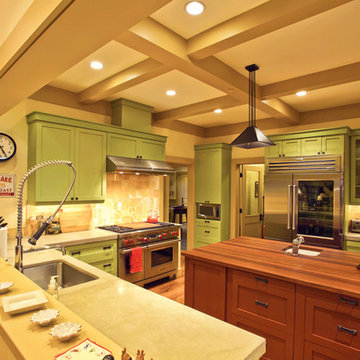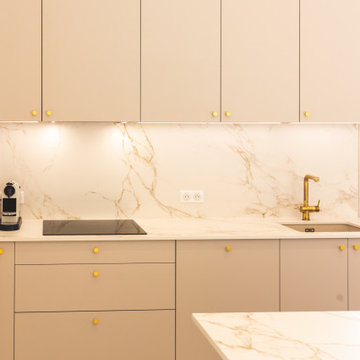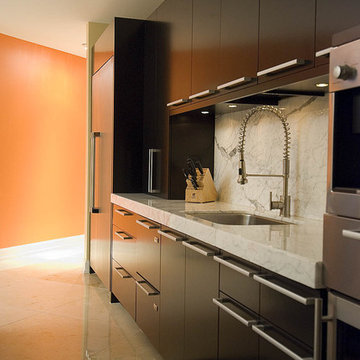Orange Kitchen with Marble Worktops Ideas and Designs
Refine by:
Budget
Sort by:Popular Today
81 - 100 of 751 photos
Item 1 of 3
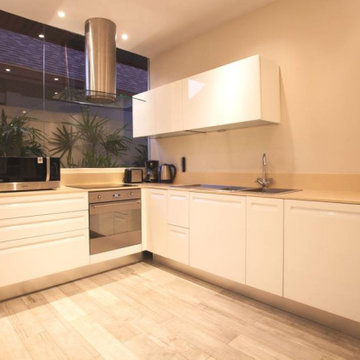
Villa Suksan® is inspired by the simple desire to eliminate all the superfluous, achieving natural order, calm and tranquility. A few magic essential elements help to make you live in harmony with the tropical environment.
Generous windows and abundance of glass ensure you to experience the pleasure of feeling at one with the tropical surroundings. A beautiful swimming pool interconnects the pavilions, reflecting its light on the spacious sundeck and interiors. A perfect garden, no matter what its size is, showcases exotic plants and foliage that persists throughout the year.
The villas have been designed and built to provide an extraordinarily beautiful look. The spacious and elegantly designed swimming pool is the focal point of the property, finished in the traditional Andaman dark blue ceramic tiles, with underwater lighting providing an elegant and romantic atmosphere in the evening.
All Villas come with exceptional standard features like vaulted ceiling lined with Teak wood plus Tabek solid wood floors in the Master Bedroom, luxurious half mood bathtub in the ensuite and infinity edge swimming pool. Living room, dining room, second bedroom & passage floors are designed with simple yet clean flowing ceramic tiles with an option to have Tabek wood throughout.
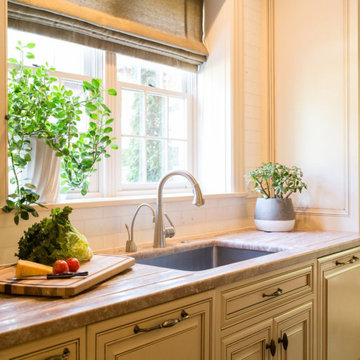
This grand and historic home renovation transformed the structure from the ground up, creating a versatile, multifunctional space. Meticulous planning and creative design brought the client's vision to life, optimizing functionality throughout.
This kitchen boasts a spacious and functional design, with a sizable wooden island crowned by a stunning marble countertop. Beautiful pendant lighting adds style and elegance.
---
Project by Wiles Design Group. Their Cedar Rapids-based design studio serves the entire Midwest, including Iowa City, Dubuque, Davenport, and Waterloo, as well as North Missouri and St. Louis.
For more about Wiles Design Group, see here: https://wilesdesigngroup.com/
To learn more about this project, see here: https://wilesdesigngroup.com/st-louis-historic-home-renovation
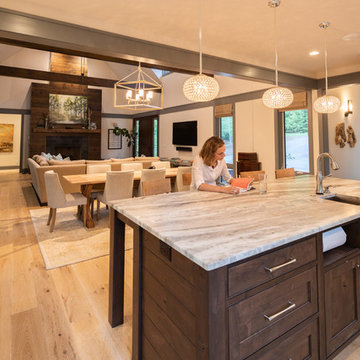
Designing a kitchen that looks good from every angle takes skill. No longer hidden away, kitchens are now the number one expense in most homes.
Photographer: Dwelling Creative
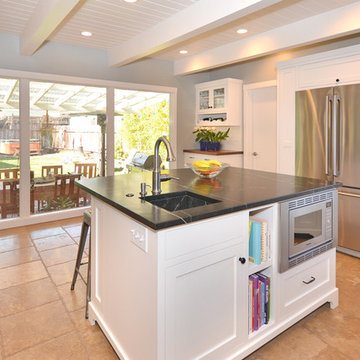
The large pane windows provide an amazing view of the back yard as well as allowing plenty of natural light to spill into the kitchen throughout the day.

Cucina e sala da pranzo. Separazione dei due ambienti tramite una porta in vetro a tutta altezza, suddivisa in tre ante. Isola cucina e isola soggiorno realizzate su misura, come tutta la parete di armadi. Piano isola realizzato in marmo CEPPO DI GRE.
Pavimentazione realizzata in marmo APARICI modello VENEZIA ELYSEE LAPPATO.
Illuminazione FLOS.
Falegnameria di IGOR LECCESE.
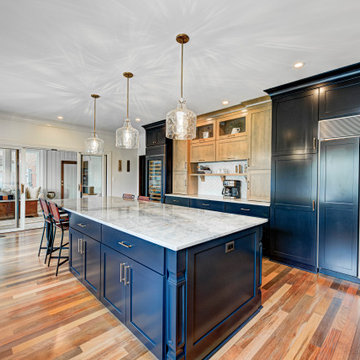
The centerpiece of this exquisite kitchen is the deep navy island adorned with a stunning quartzite slab. Its rich hue adds a touch of sophistication and serves as a captivating focal point. Complementing this bold choice, the two-tone color-blocked cabinet design elevates the overall aesthetic, showcasing a perfect blend of style and functionality. Light counters and a thoughtfully selected backsplash ensure a bright and inviting atmosphere.
The intelligent layout separates the work zones, allowing for seamless workflow, while the strategic placement of the island seating around three sides ensures ample space and prevents any crowding. A larger window positioned above the sink not only floods the kitchen with natural light but also provides a picturesque view of the surrounding environment. And to create a cozy corner for relaxation, a delightful coffee nook is nestled in front of the lower windows, allowing for moments of tranquility and appreciation of the beautiful surroundings.
---
Project completed by Wendy Langston's Everything Home interior design firm, which serves Carmel, Zionsville, Fishers, Westfield, Noblesville, and Indianapolis.
For more about Everything Home, see here: https://everythinghomedesigns.com/
To learn more about this project, see here:
https://everythinghomedesigns.com/portfolio/carmel-indiana-elegant-functional-kitchen-design
Orange Kitchen with Marble Worktops Ideas and Designs
5
