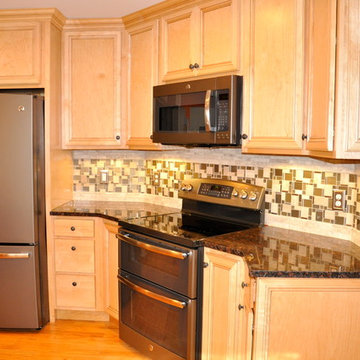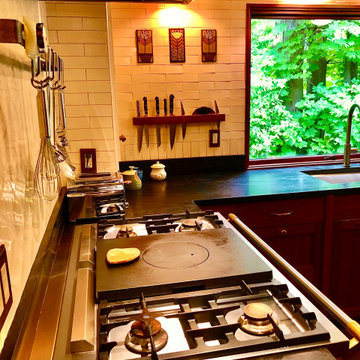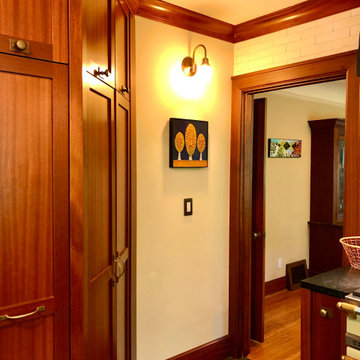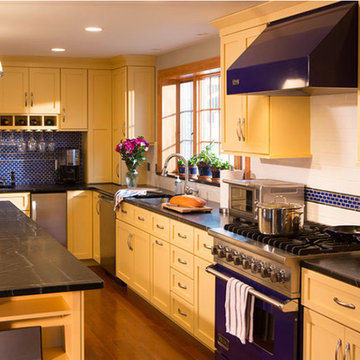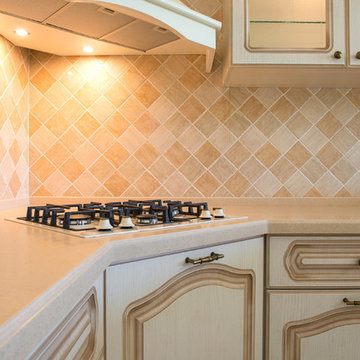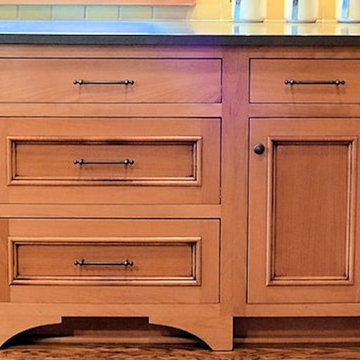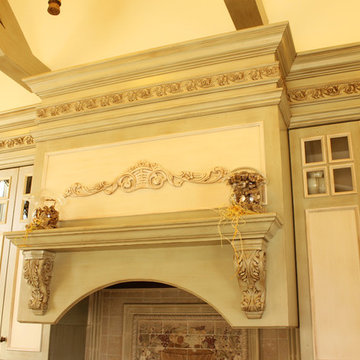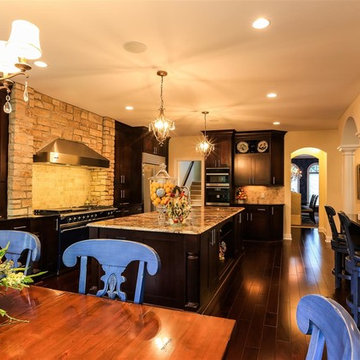Orange Kitchen with Coloured Appliances Ideas and Designs
Refine by:
Budget
Sort by:Popular Today
181 - 200 of 201 photos
Item 1 of 3
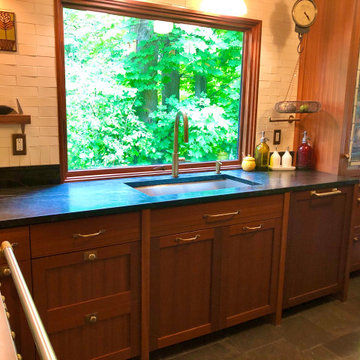
1920s Seattle home. The goal of the remodel was to honor the time period. Kitchen is enclosed with one door to the dining room. Custom stained glass cabinet doors match inset Prairie style tiles to the left of the sink. Breakfast area: L-shaped bench with Moroccan throw rugs used to make custom cushion. Custom soapstone table with caster wheels. Bluestone tile.
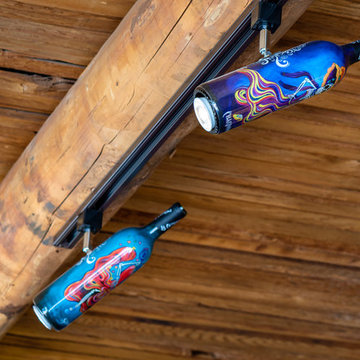
Do we have your attention now? ?A kitchen with a theme is always fun to design and this colorful Escondido kitchen remodel took it to the next level in the best possible way. Our clients desired a larger kitchen with a Day of the Dead theme - this meant color EVERYWHERE! Cabinets, appliances and even custom powder-coated plumbing fixtures. Every day is a fiesta in this stunning kitchen and our clients couldn't be more pleased. Artistic, hand-painted murals, custom lighting fixtures, an antique-looking stove, and more really bring this entire kitchen together. The huge arched windows allow natural light to flood this space while capturing a gorgeous view. This is by far one of our most creative projects to date and we love that it truly demonstrates that you are only limited by your imagination. Whatever your vision is for your home, we can help bring it to life. What do you think of this colorful kitchen?

This was a fun re-model with a fun-loving homeowner. Know locally as 'the 50's guy' the homeowner wanted his kitchen to reflect his passion for that decade. Using Northstar appliances from Elmira Stove Works was just the beginning. We complemented the bright red of the appliances with white cabinets and black counters. The homeowner then added the yellow walls and detailed tile work to finish it off. photo: James DeBrauwere
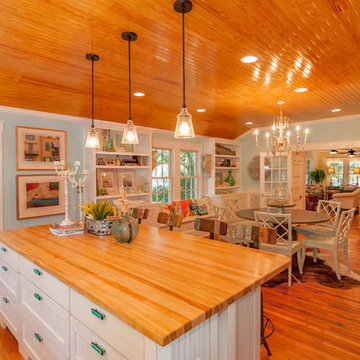
This home is one of Southport's Historical Cottages. The E.B. Daniel Homestead was built in 1875 and purchased by our client upon her retirement in 2014. The home, now known as "The Mermaid Manor" was in dire need of some TLC.
Tracy, along with her builder Fred Fiss of Green Harmony Homes, had the vision to bring her dream into a reality and to give this home the love it deserved. When Fred introduced Tracy to David she knew he was 'the one' to give her that Dream Kitchen!
Tracy showed David her idea notebook and trusted him to design her dream kitchen and he did just that! They communicated by telephone and email with Tracy only being in Southport four times over the construction period. Not only did David design the kitchen and laundry room, he also installed the cabinetry in the kitchen, laundry, and a makeup table in the master bath.
What we love about this project
- Open and Inviting Kitchen especially perfect for entertaining
- The natural flow from one room to another
- That expansive island with drawer storage and lots of seating
- The Big Chill Appliances are AMAZING
- Italian Glass Subway Tile Backsplash
- Custom Glass Cabinet Pulls
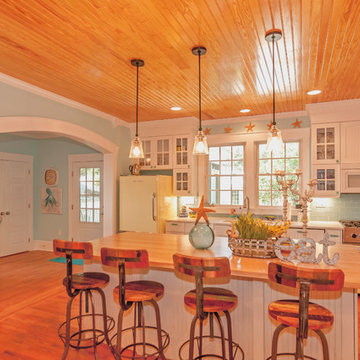
This home is one of Southport's Historical Cottages. The E.B. Daniel Homestead was built in 1875 and purchased by our client upon her retirement in 2014. The home, now known as "The Mermaid Manor" was in dire need of some TLC.
Tracy, along with her builder Fred Fiss of Green Harmony Homes, had the vision to bring her dream into a reality and to give this home the love it deserved. When Fred introduced Tracy to David she knew he was 'the one' to give her that Dream Kitchen!
Tracy showed David her idea notebook and trusted him to design her dream kitchen and he did just that! They communicated by telephone and email with Tracy only being in Southport four times over the construction period. Not only did David design the kitchen and laundry room, he also installed the cabinetry in the kitchen, laundry, and a makeup table in the master bath.
What we love about this project
- Open and Inviting Kitchen especially perfect for entertaining
- The natural flow from one room to another
- That expansive island with drawer storage and lots of seating
- The Big Chill Appliances are AMAZING
- Italian Glass Subway Tile Backsplash
- Custom Glass Cabinet Pulls
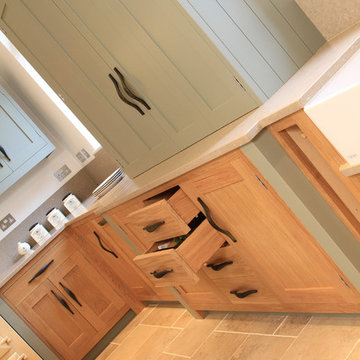
All of our handmade kitchen feature the best construction methods, this can be seen on the drawers. We use thick 30mm, solid oak drawer fronts with oak drawer boxes, assembled with dovetail joints. This traditional construction is combined with modern technologies using heavy duty soft-close runners.
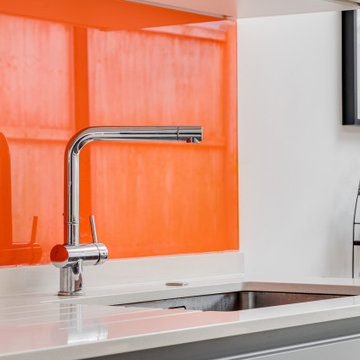
A grey and white handleless kitchen in a London side return extension. The kitchen includes an island with a white Caeserstone quartz worktop,
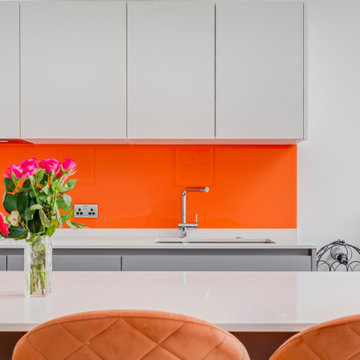
A grey and white handleless kitchen in a London side return extension. The kitchen includes an island with a white Caeserstone quartz worktop,
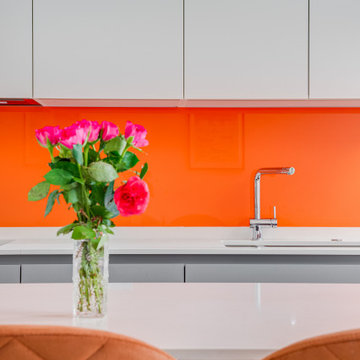
A grey and white handleless kitchen in a London side return extension. The kitchen includes an island with a white Caeserstone quartz worktop,
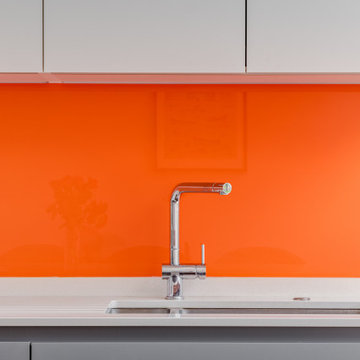
A grey and white handleless kitchen in a London side return extension. The kitchen includes an island with a white Caeserstone quartz worktop,
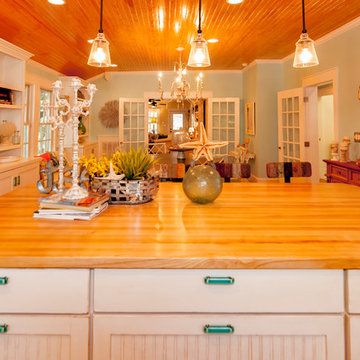
This home is one of Southport's Historical Cottages. The E.B. Daniel Homestead was built in 1875 and purchased by our client upon her retirement in 2014. The home, now known as "The Mermaid Manor" was in dire need of some TLC.
Tracy, along with her builder Fred Fiss of Green Harmony Homes, had the vision to bring her dream into a reality and to give this home the love it deserved. When Fred introduced Tracy to David she knew he was 'the one' to give her that Dream Kitchen!
Tracy showed David her idea notebook and trusted him to design her dream kitchen and he did just that! They communicated by telephone and email with Tracy only being in Southport four times over the construction period. Not only did David design the kitchen and laundry room, he also installed the cabinetry in the kitchen, laundry, and a makeup table in the master bath.
What we love about this project
- Open and Inviting Kitchen especially perfect for entertaining
- The natural flow from one room to another
- That expansive island with drawer storage and lots of seating
- The Big Chill Appliances are AMAZING
- Italian Glass Subway Tile Backsplash
- Custom Glass Cabinet Pulls
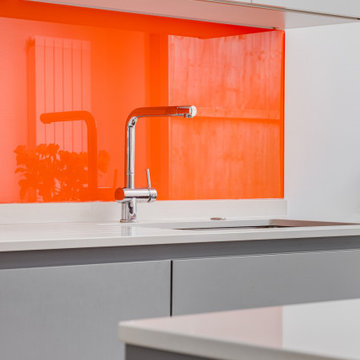
A grey and white handleless kitchen in a London side return extension. The kitchen includes an island with a white Caeserstone quartz worktop,
Orange Kitchen with Coloured Appliances Ideas and Designs
10
