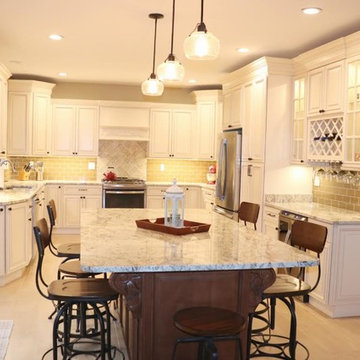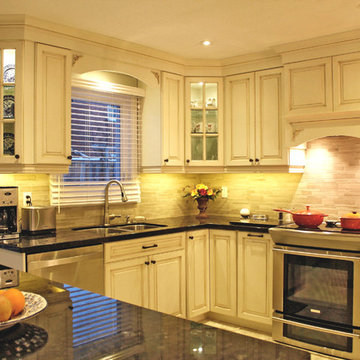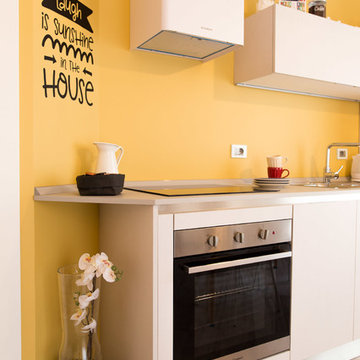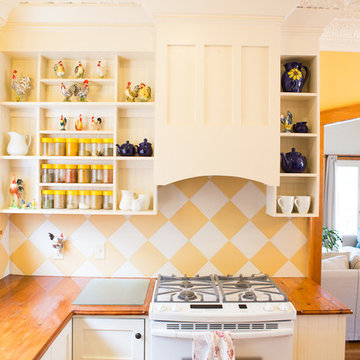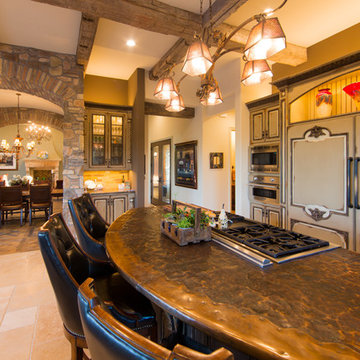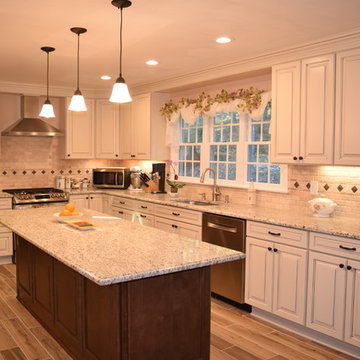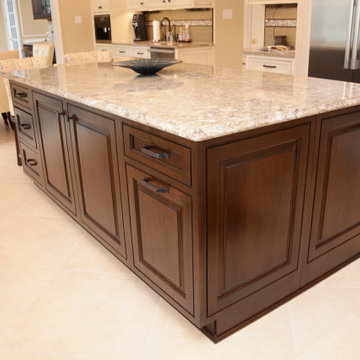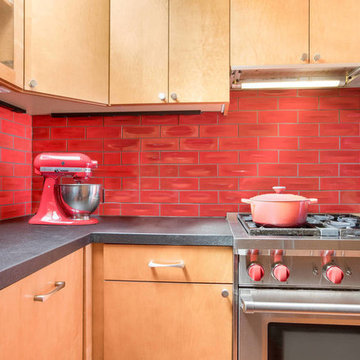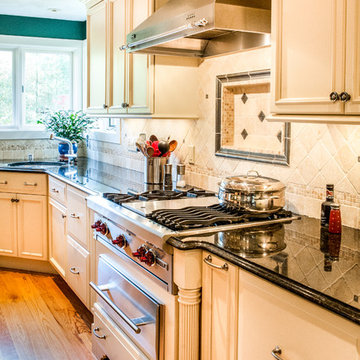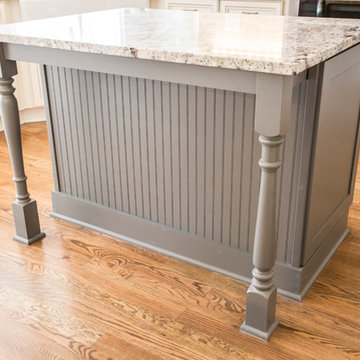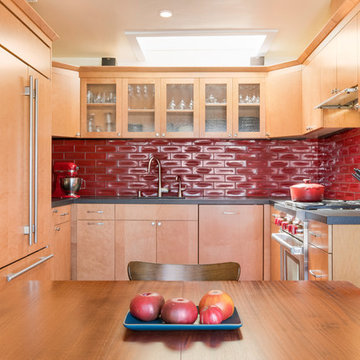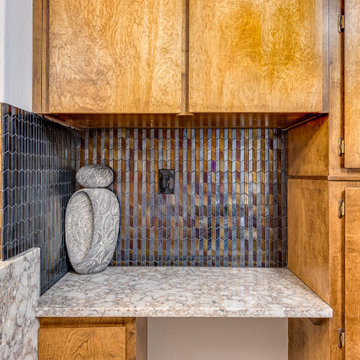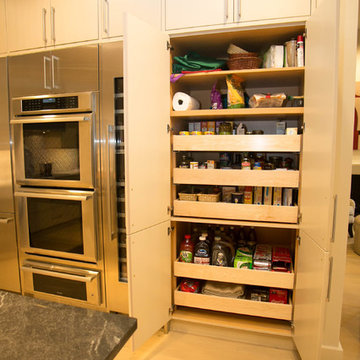Orange Kitchen with Beige Cabinets Ideas and Designs
Refine by:
Budget
Sort by:Popular Today
141 - 160 of 518 photos
Item 1 of 3
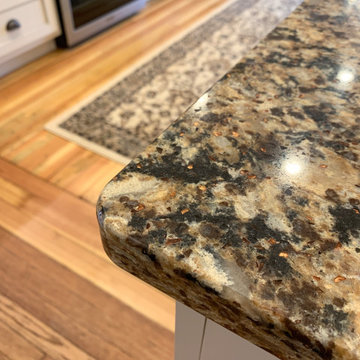
Take a look around this rural farmhouse in Alexis, Illinois that Village Home Stores was able to help transform. We opened up the layout and updated the materials for a whole new look and a nod to the great original style of the home. Laundry, coffee station, kitchen, and bathroom remodel managed from start to finish by the expert team at Village Home Stores. Featured in Kitchen: Koch Classic Cabinetry in the Prairie door and Maple Pearl finish with Umber glaze applied. Cambria Quartz in the Canterbury design. Featured in Bathroom: Koch Classic Cabinetry in the Prairie door and Maple Taupe finish. Onyx Collection bath countertops with integrated bowls in "Granada" gloss color and white bowls. Memoir series painted tiles in "Star Griege" also featured.
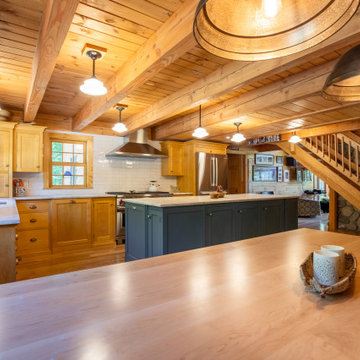
A high performance and sustainable mountain home. The kitchen and dining area is one big open space allowing for lots of countertop, a huge dining table (4.5’x7.5’) with booth seating, and big appliances for large family meals.
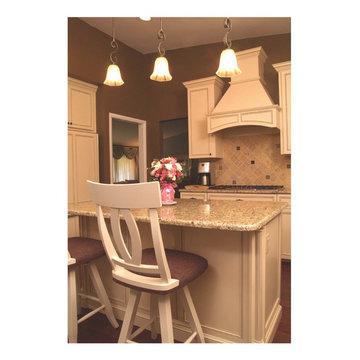
Traditional style white maple custom kitchen with medium tone granite countertops. The cabinets are maple wood with crystal white stain and glaze on recessed panel doors. Custom features include wood range hood with matching arched panels, wine holder and mail organizer as well as a custom-built island. http://kitchensaver.com/
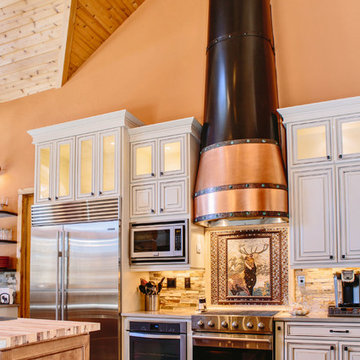
This project's final result exceeded even our vision for the space! This kitchen is part of a stunning traditional log home in Evergreen, CO. The original kitchen had some unique touches, but was dated and not a true reflection of our client. The existing kitchen felt dark despite an amazing amount of natural light, and the colors and textures of the cabinetry felt heavy and expired. The client wanted to keep with the traditional rustic aesthetic that is present throughout the rest of the home, but wanted a much brighter space and slightly more elegant appeal. Our scope included upgrades to just about everything: new semi-custom cabinetry, new quartz countertops, new paint, new light fixtures, new backsplash tile, and even a custom flue over the range. We kept the original flooring in tact, retained the original copper range hood, and maintained the same layout while optimizing light and function. The space is made brighter by a light cream primary cabinetry color, and additional feature lighting everywhere including in cabinets, under cabinets, and in toe kicks. The new kitchen island is made of knotty alder cabinetry and topped by Cambria quartz in Oakmoor. The dining table shares this same style of quartz and is surrounded by custom upholstered benches in Kravet's Cowhide suede. We introduced a new dramatic antler chandelier at the end of the island as well as Restoration Hardware accent lighting over the dining area and sconce lighting over the sink area open shelves. We utilized composite sinks in both the primary and bar locations, and accented these with farmhouse style bronze faucets. Stacked stone covers the backsplash, and a handmade elk mosaic adorns the space above the range for a custom look that is hard to ignore. We finished the space with a light copper paint color to add extra warmth and finished cabinetry with rustic bronze hardware. This project is breathtaking and we are so thrilled our client can enjoy this kitchen for many years to come!
This traditionally styled kitchen was designed around the Aga, but the softly lit wine racks in walnut veneer add a contemporary touch. The floating walnut shelves balance the plasma tv screen, and this multi-functional space ensures this busy family spend time together.
The bespoke larder allows all pantry items to be gathered in one place, with special storage for bread and snacks. The appliance garage ensures all surfaces are cleared of clutter, and the useful pop-up socket is used for charging mobile phones and laptops.
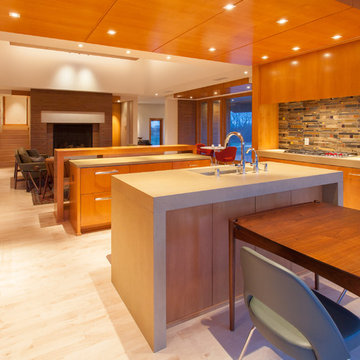
Kitchen showing maple cabinetry, concrete countertops, maple ceiling paneling and view into great room
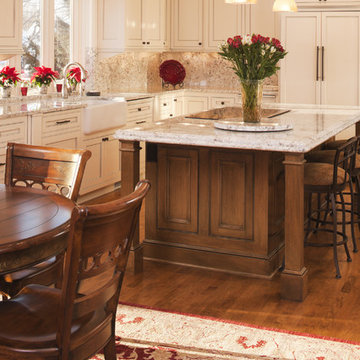
Here is a recently completed John Kraemer & Sons kitchen renovation in Plymouth, MN.
Architect: Murphy & Co. Design
Photography: Landmark Photography
Orange Kitchen with Beige Cabinets Ideas and Designs
8
