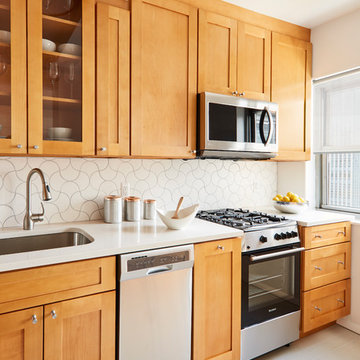Orange Kitchen/Diner Ideas and Designs
Refine by:
Budget
Sort by:Popular Today
1 - 20 of 7,913 photos
Item 1 of 3

The Brief
Designer Aron was tasked with creating the most of a wrap-around space in this Brighton property. For the project an on-trend theme was required, with traditional elements to suit the required style of the kitchen area.
Every inch of space was to be used to fit all kitchen amenities, with plenty of storage and new flooring to be incorporated as part of the works.
Design Elements
To match the trendy style of this property, and the Classic theme required by this client, designer Aron has condured a traditional theme of sage green and oak. The sage green finish brings subtle colour to this project, with oak accents used in the window framing, wall unit cabinetry and built-in dresser storage.
The layout is cleverly designed to fit the space, whilst including all required elements.
Selected appliances were included in the specification of this project, with a reliable Neff Slide & Hide oven, built-in microwave and dishwasher. This client’s own Smeg refrigerator is a nice design element, with an integrated washing machine also fitted behind furniture.
Another stylistic element is the vanilla noir quartz work surfaces that have been used in this space. These are manufactured by supplier Caesarstone and add a further allure to this kitchen space.
Special Inclusions
To add to the theme of the kitchen a number of feature units have been included in the design.
Above the oven area an exposed wall unit provides space for cook books, with another special inclusion the furniture that frames the window. To enhance this feature Aron has incorporated downlights into the furniture for ambient light.
Throughout these inclusions, highlights of oak add a nice warmth to the kitchen space.
Beneath the stairs in this property an enhancement to storage was also incorporated in the form of wine bottle storage and cabinetry. Classic oak flooring has been used throughout the kitchen, outdoor conservatory and hallway.
Project Highlight
The highlight of this project is the well-designed dresser cabinet that has been custom made to fit this space.
Designer Aron has included glass fronted cabinetry, drawer and cupboard storage in this area which adds important storage to this kitchen space. For ambience downlights are fitted into the cabinetry.
The End Result
The outcome of this project is a great on-trend kitchen that makes the most of every inch of space, yet remaining spacious at the same time. In this project Aron has included fantastic flooring and lighting improvements, whilst also undertaking a bathroom renovation at the property.
If you have a similar home project, consult our expert designers to see how we can design your dream space.
Arrange an appointment by visiting a showroom or booking an appointment online.

See https://blackandmilk.co.uk/interior-design-portfolio/ for more details.

Bespoke hand built kitchen with built in kitchen cabinet and free standing island with modern patterned floor tiles and blue linoleum on birch plywood

Residing in Philadelphia, it only seemed natural for a blue and white color scheme. The combination of Satin White and Colonial Blue creates instant drama in this refaced kitchen. Cambria countertop in Weybourne, include a waterfall side on the peninsula that elevate the design. An elegant backslash in a taupe ceramic adds a subtle backdrop.
Photography: Christian Giannelli
www.christiangiannelli.com/

Custom IKEA Kitchem Remodel by John Webb Construction using Dendra Doors Modern Slab Profile in VG Doug Fir veneer finish.

This kitchen proves small East sac bungalows can have high function and all the storage of a larger kitchen. A large peninsula overlooks the dining and living room for an open concept. A lower countertop areas gives prep surface for baking and use of small appliances. Geometric hexite tiles by fireclay are finished with pale blue grout, which complements the upper cabinets. The same hexite pattern was recreated by a local artist on the refrigerator panes. A textured striped linen fabric by Ralph Lauren was selected for the interior clerestory windows of the wall cabinets.

A mix of white and quarter-sawn oak cabinets completes this transitional kitchen. Luxury vinyl flooring that looks like ceramic tile was used.
A split level home kitchen and dining room renovation design and material selections by Sarah Bernardy-Broman of Sarah Bernardy Design, LLC

Contemporary styling and a large, welcoming island insure that this kitchen will be the place to be for many family gatherings and nights of entertaining.
Jeff Garland Photogrpahy

Dylan Chandler photography
Full gut renovation of this kitchen in Brooklyn. Check out the before and afters here! https://mmonroedesigninspiration.wordpress.com/2016/04/12/mid-century-inspired-kitchen-renovation-before-after/

This unique farmhouse kitchen is a throw-back to the simple yet elegant white 3x6 subway tile, glass cabinetry, and spacious 12 foot white quartz island. With a farmhouse apron front sink and a 36" cooktop, this kitchen is a dreamy place to whip up some comfort food. Peek out the exterior windows and see a beautiful pergola that will be perfect to entertain your guests.
Orange Kitchen/Diner Ideas and Designs
1









