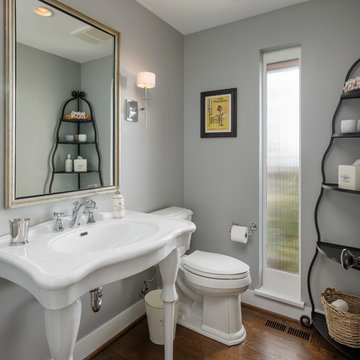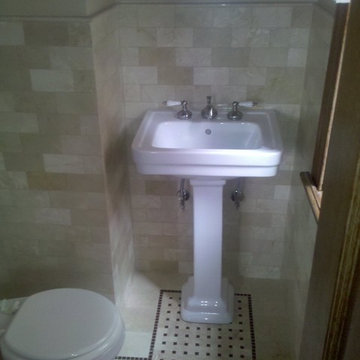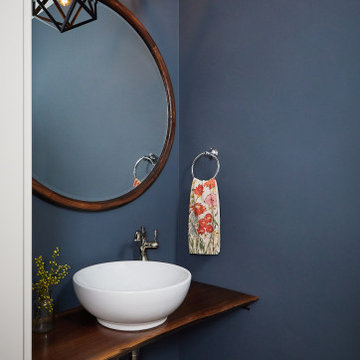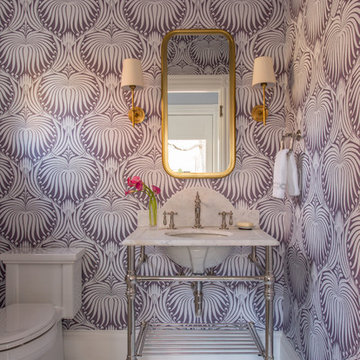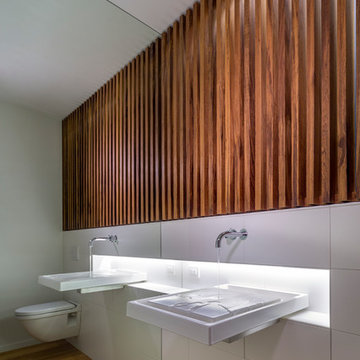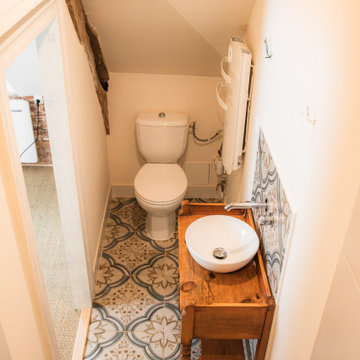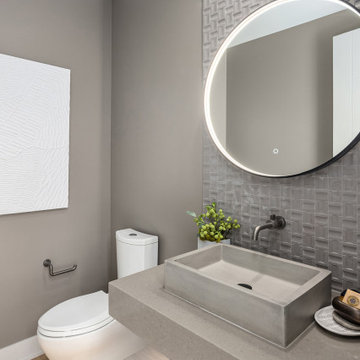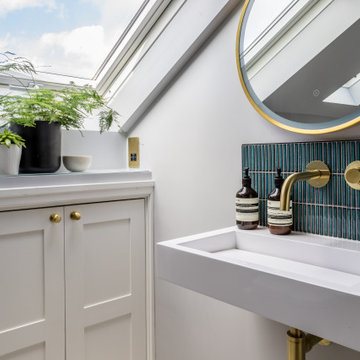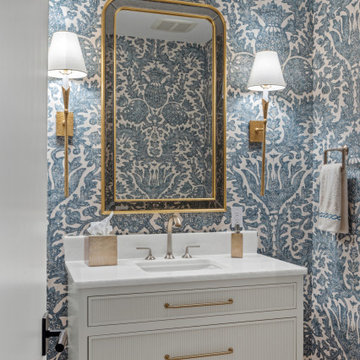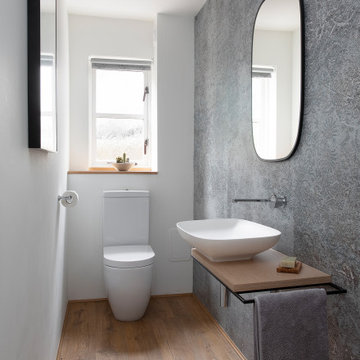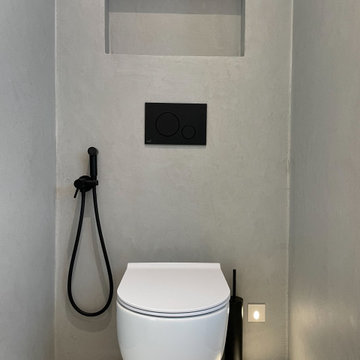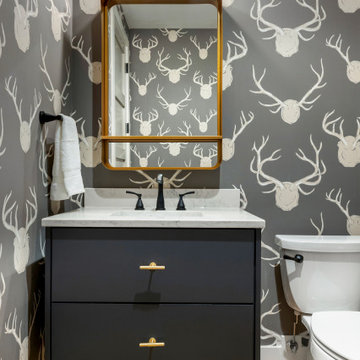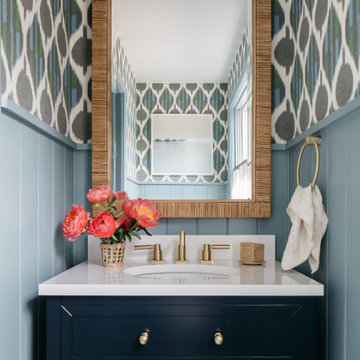Orange, Grey Cloakroom Ideas and Designs
Refine by:
Budget
Sort by:Popular Today
121 - 140 of 19,969 photos
Item 1 of 3
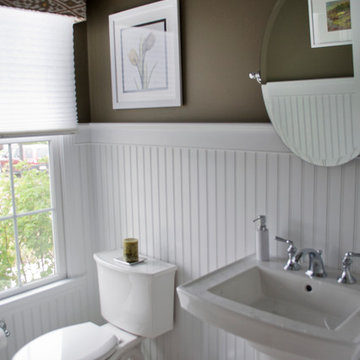
Classic beadboard, white fixtures and chrome accents define, this tailored and dramatic powder room.
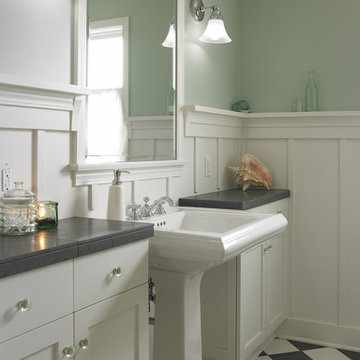
Small bath remodel with traditional wood wainscot.
Photo credit - Patrick Barta Photography

Interior Designer: Simons Design Studio
Builder: Magleby Construction
Photography: Allison Niccum

Custom built reeded walnut floating vanity with custom built in ledge sink and backsplash out of marble.
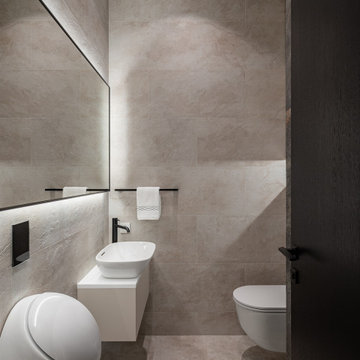
This place is owned by a young family. They wanted a master bedroom and a dressing room of their own, three bathrooms, and a spacious open-plan great room suitable for hosting friends. We design interiors of homes and apartments worldwide. If you need well-thought and aesthetical interior, submit a request on the website.

A bright, inviting powder room with beautiful tile accents behind the taps. A built-in dark-wood furniture vanity with plenty of space for needed items. A red oak hardwood floor pairs well with the burnt orange wall color. The wall paint is AF-280 Salsa Dancing from Benjamin Moore.
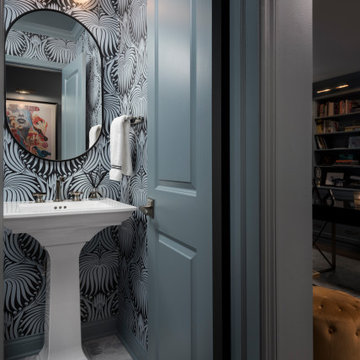
These homeowners had a relatively small space and a large wish list. This family of 5 needed some form of mudroom area, while still maintaining the laudry area. Relocationg the washer and dryer from under the window allowed me to give them folding space, a laundry sink, and the boot bench area for all of their coats and backpacks. Their is even a hanging space for clothes to drip dry or get hung before putting away.
The powder room was also tiny. We knew we wanted to find something dramatic that worked with the office area that is immediately adjacent to it. That room is painted to most beatiful shade of blue. When we found this Farrow and Ball Lotus wallpaper, we knew we had the perfect starting point.
Orange, Grey Cloakroom Ideas and Designs
7
