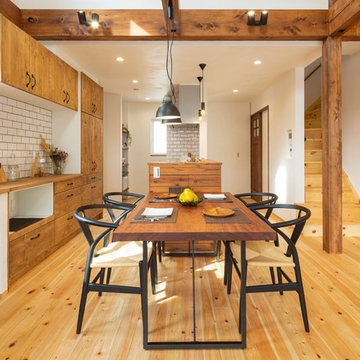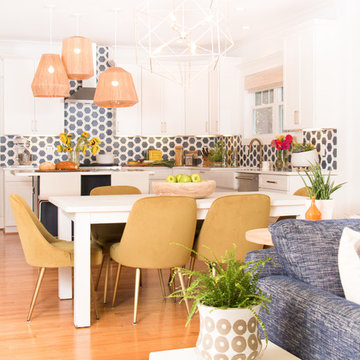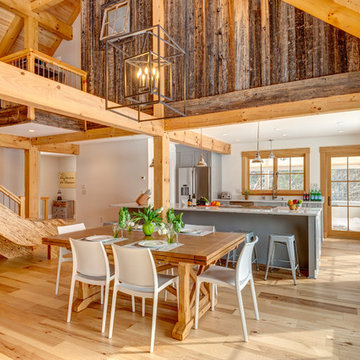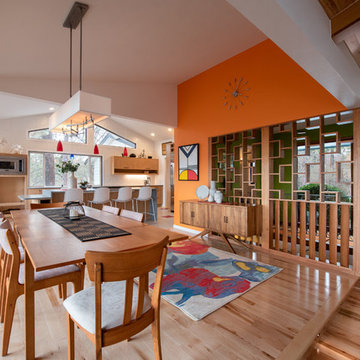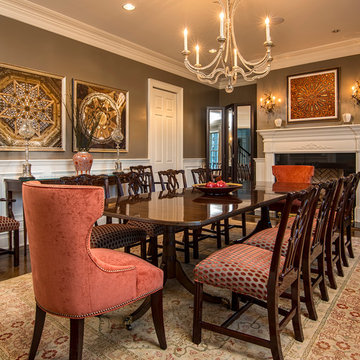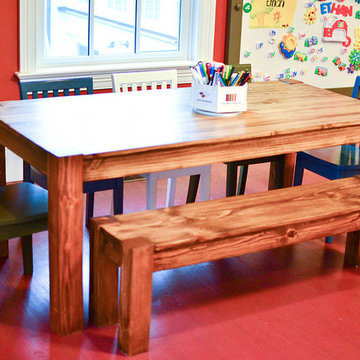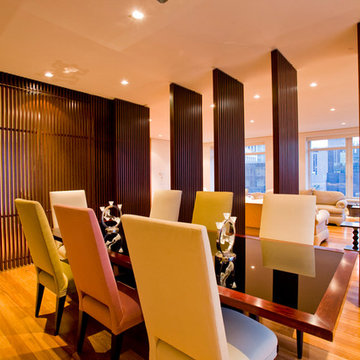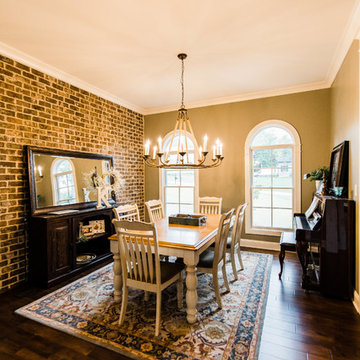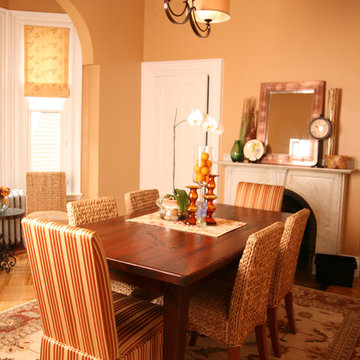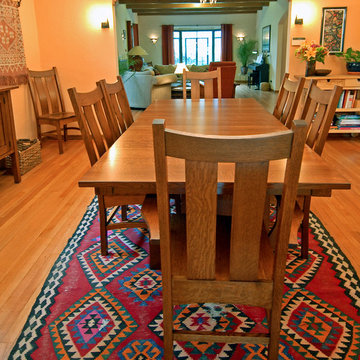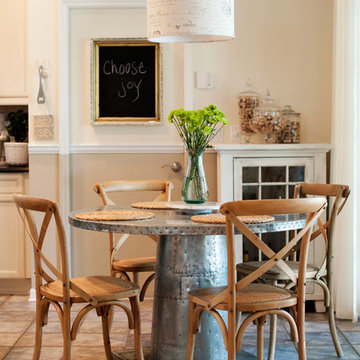Orange Dining Room Ideas and Designs
Refine by:
Budget
Sort by:Popular Today
101 - 120 of 10,283 photos
Item 1 of 2
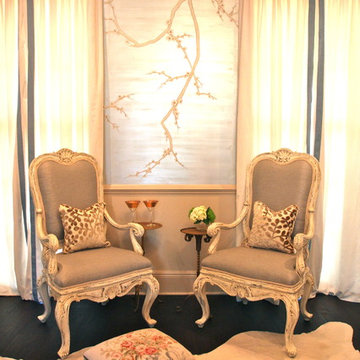
Lighten Up! These Marge Carson chairs were transformed from a dark wood stain to a lighter decorative finish.
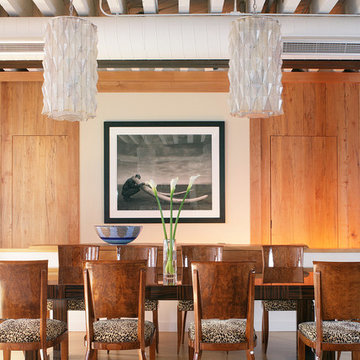
The warm wood paneled walls lend to a comfortable dining space. The French Art Deco dining chairs with palissandre wood backs were reupholstered with a leopard fabric for a touch of modern flair to their 1930's origin. Overhanging the table is a pair of beautiful 1950's antique pale lilac Italian hand blown glass lanterns that unify this modern dining space.
Photography: Peter Rymwid

The focal point of this dining / living room is the massive hand painted tile fireplace with it’s lovely collection of vintage Fausto Palanco Furniture with new updated hand gilded gold linen pillows from Rob Shaw and Stroheim upholstery with original art and decorative accessories collected throughout our travels through Mexico.
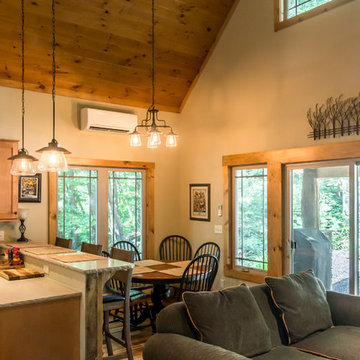
Deep in the woods, this mountain cabin just outside Asheville, NC, was designed as the perfect weekend getaway space. The owner uses it as an Airbnb for income. From the wooden cathedral ceiling to the nature-inspired loft railing, from the wood-burning free-standing stove, to the stepping stone walkways—everything is geared toward easy relaxation. For maximum interior space usage, the sleeping loft is accessed via an outside stairway.
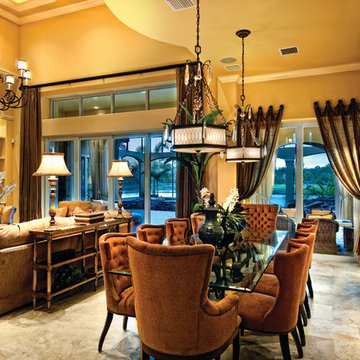
The Sater Design Collection's luxury, Mediterranean home plan "Gabriella" (Plan #6961). saterdesign.com

The refurbishment include on opening up and linking both the living room and the formal dining room to create a bigger room. This is also linked to the new kitchen side extension with longitudinal views across the property. An internal window was included on the dining room to allow for views to the corridor and adjacent stair, while at the same time allowing for natural light to circulate through the property.
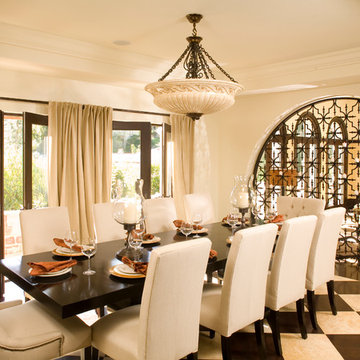
The builder wanted neutral tones throughout the house. It works great in the dining room where the food & guest become the stars of the evening.
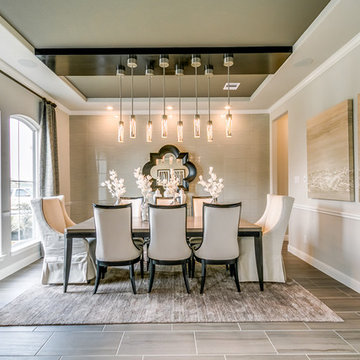
Newmark Homes is attuned to market trends and changing consumer demands. Newmark offers customers award-winning design and construction in homes that incorporate a nationally recognized energy efficiency program and state-of-the-art technology. View all our homes and floorplans www.newmarkhomes.com and experience the NEW mark of Excellence. Photos Credit: Premier Photography
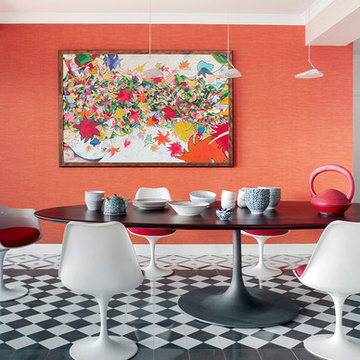
Full interior renovation in Barcelona.
Surface / 330 m2
Time / 7 month
Sector / residential
Photographer / Montse Garriga
Orange Dining Room Ideas and Designs
6
