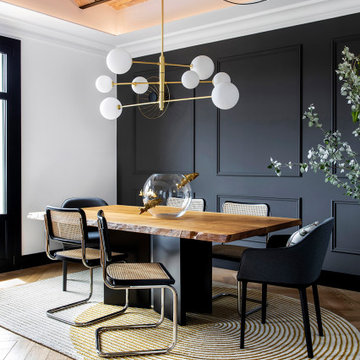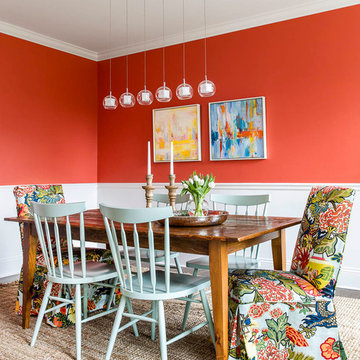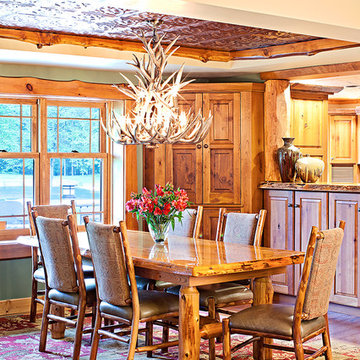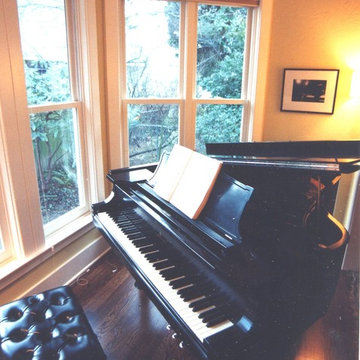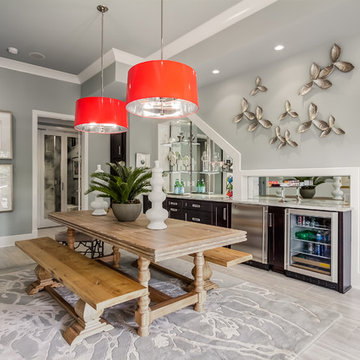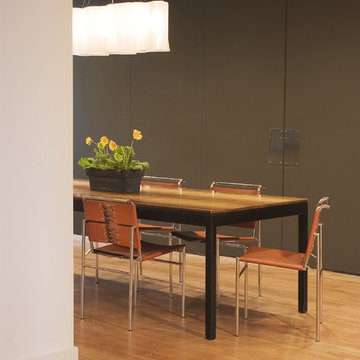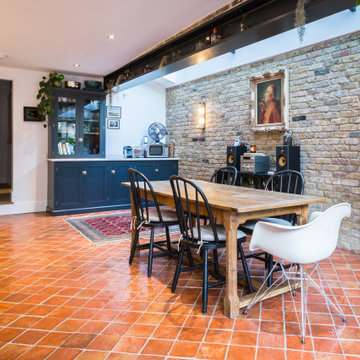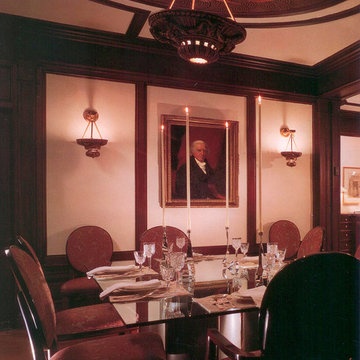Orange Dining Room Ideas and Designs
Refine by:
Budget
Sort by:Popular Today
21 - 40 of 10,280 photos
Item 1 of 2
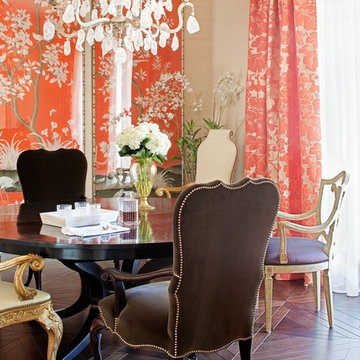
This is one of my most favorite dining rooms! The classical furniture and pop of color, the eclecticism using different chairs just reads beautifully! All of the furnishings are at to the trade pricing trough JAMIESHOP.COM

Breakfast area is in corner of kitchen bump-out with the best sun. Bench has a sloped beadboard back. There are deep drawers at ends of bench and a lift top section in middle. Trestle table is 60 x 32 inches, built in cherry to match cabinets, and also our design. Beadboard walls are painted BM "Pale Sea Mist" with BM "Atrium White" trim. David Whelan photo
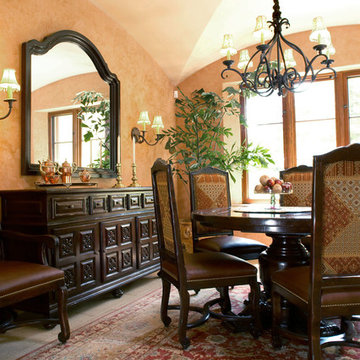
A Tuscan style villa on East Valley Road with a carved limestone fireplace, burgandy, copper and blue rugs shares a feeling of warmth and comfort. Old Antique furniture, along with new fine bench made old world furniture, soft comfortable upholstered chairs complete this very inviting home in Santa Barbara that feels like the old Italian Countryside. In a dining area with a groin vault for the ceiling, the walls are copper colored venetian plaster. A separate library for the book loving clients, in blues and reds. The living great room area features open hand scraped beams, the floors have imestone laid in a Versaille pattern. Project Location: Montecito, Santa Barbara, CA. Designed by Maraya Interior Design. From their beautiful resort town of Ojai, they serve clients in Montecito, Hope Ranch, Malibu, Westlake and Calabasas, across the tri-county areas of Santa Barbara, Ventura and Los Angeles, south to Hidden Hills- north through Solvang and more.

Breathtaking views of the incomparable Big Sur Coast, this classic Tuscan design of an Italian farmhouse, combined with a modern approach creates an ambiance of relaxed sophistication for this magnificent 95.73-acre, private coastal estate on California’s Coastal Ridge. Five-bedroom, 5.5-bath, 7,030 sq. ft. main house, and 864 sq. ft. caretaker house over 864 sq. ft. of garage and laundry facility. Commanding a ridge above the Pacific Ocean and Post Ranch Inn, this spectacular property has sweeping views of the California coastline and surrounding hills. “It’s as if a contemporary house were overlaid on a Tuscan farm-house ruin,” says decorator Craig Wright who created the interiors. The main residence was designed by renowned architect Mickey Muenning—the architect of Big Sur’s Post Ranch Inn, —who artfully combined the contemporary sensibility and the Tuscan vernacular, featuring vaulted ceilings, stained concrete floors, reclaimed Tuscan wood beams, antique Italian roof tiles and a stone tower. Beautifully designed for indoor/outdoor living; the grounds offer a plethora of comfortable and inviting places to lounge and enjoy the stunning views. No expense was spared in the construction of this exquisite estate.
Presented by Olivia Hsu Decker
+1 415.720.5915
+1 415.435.1600
Decker Bullock Sotheby's International Realty
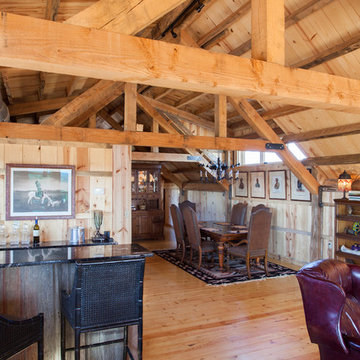
Sand Creek Post & Beam Traditional Wood Barns and Barn Homes
Learn more & request a free catalog: www.sandcreekpostandbeam.com

This space does double duty for our client, serving as a homework station, lounge, and small entertaining space. We used a hexagonal shape for the quartz table top to get the most seating in this small dining room.

Photographs by Doreen Kilfeather appeared in Image Interiors Magazine, July/August 2016
These photographs convey a sense of the beautiful lakeside location of the property, as well as the comprehensive refurbishment to update the midcentury cottage. The cottage, which won the RTÉ television programme Home of the Year is a tranquil home for interior designer Egon Walesch and his partner in county Westmeath, Ireland.
Walls throughout are painted Farrow & Ball Cornforth White. Doors, skirting, window frames, beams painted in Farrow & Ball Strong White. Floors treated with Woca White Oil.
Bespoke kitchen by Jim Kelly in Farrow & Ball Downpipe. Vintage Louis Poulsen pendant lamps above Ercol table and Eames DSR chairs. Vintage rug from Morocco.
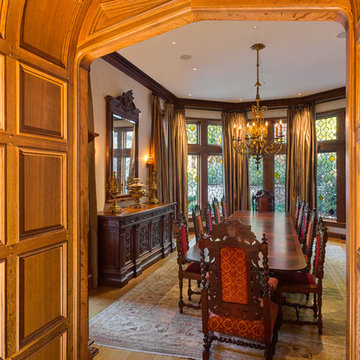
My clients had always been inspired by the grand Tudor Revival homes of the early 20th century and commissioned Hull Historical to recreate the authentic custom millwork, paneling and doors for their new Tudor Revival home. Our inspiration came from 2 great English homes, Stan Hywett, a great Tudor Revival home in Ohio, built for the founder of Goodyear Tires. Also, the Woodbine Mansion, built in 1911 for the son of the Pabst Brewing Company. We were fortunate to purchase three rooms of architectural millwork from the woodbine home, which was originally fabricated by the Huber Company of New York. Upon completion of this project, the architectural salvage comprised 15% of the final quantity of paneling installed. The remainder was custom fabricated by Hull Historical at our shop in Fort Worth, TX and installed at the clients home.
The commission, based on historic precedent, constituted antique paneling on the main floor, beamed ceilings and all the doors in the home. The new paneling, including the kitchen cabinetry is made from a combination of new quarter-sawn white oak and antique white oak salvaged from old barns and buildings. All the oak was fumed in an ammonia-filled chamber to produce a cocoa color and deep feel giving the millwork rough character and a timeless look that my client loved.
The millwork also served to give the home a hierarchy, with simple paneling combined with board and batten doors downstairs, then more ornate paneling, with carvings on the main floor. Additionally, the main floor features mostly 8 and 10 panel doors. All woodwork was hand-pegged with oak pegs. Some of the paneling features a unique Mason’s Miter, a historic joinery technique inspired from stone work.
For more information on residential renovation and new construction projects by Hull Historical, visit http://brenthullcompanies.com/residential.html
Orange Dining Room Ideas and Designs
2
