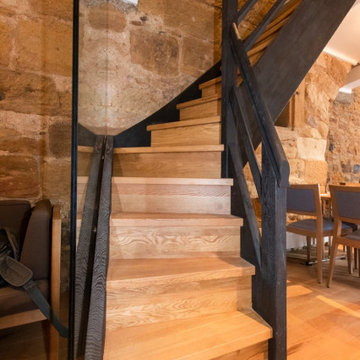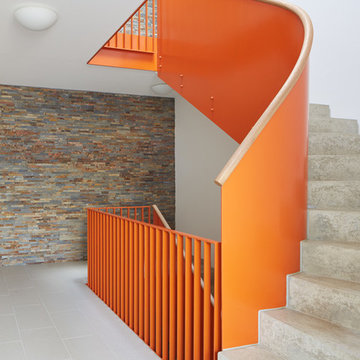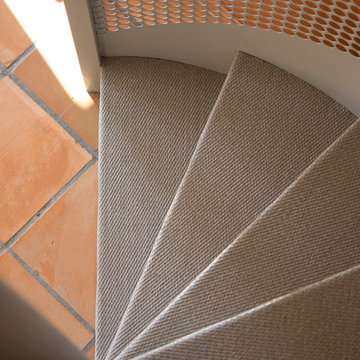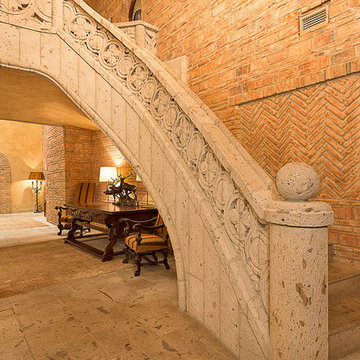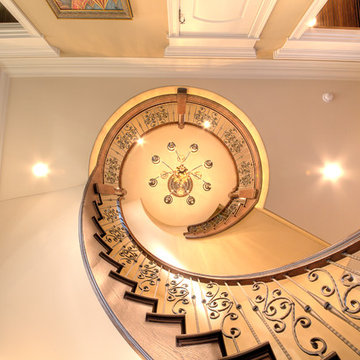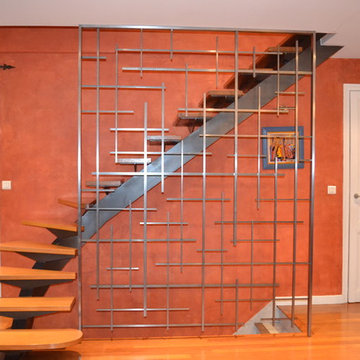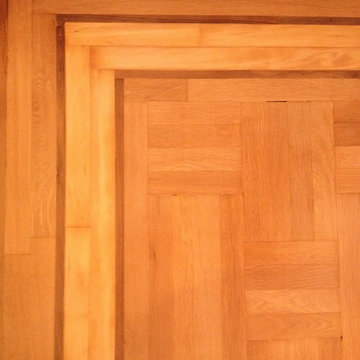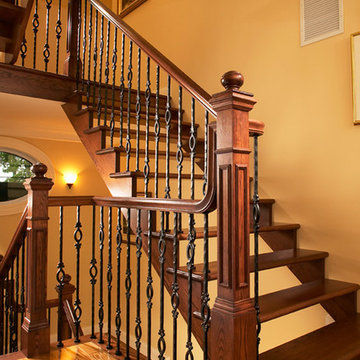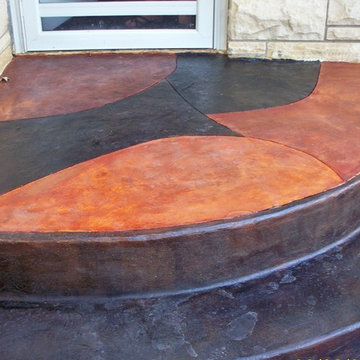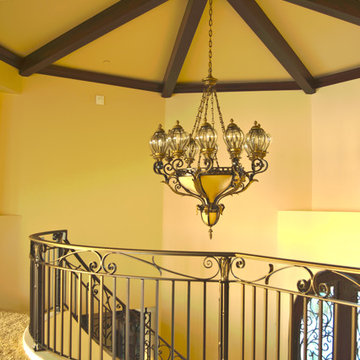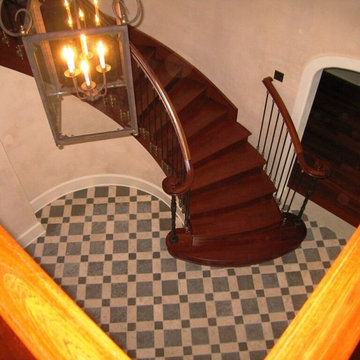Orange Curved Staircase Ideas and Designs
Refine by:
Budget
Sort by:Popular Today
101 - 120 of 304 photos
Item 1 of 3
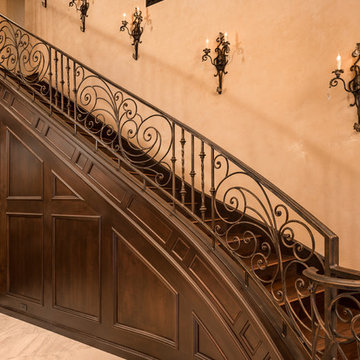
We appreciate these custom wall sconces, the curved stairs, custom molding & millwork, plus the vaulted ceilings, to name a few of our favorite details.
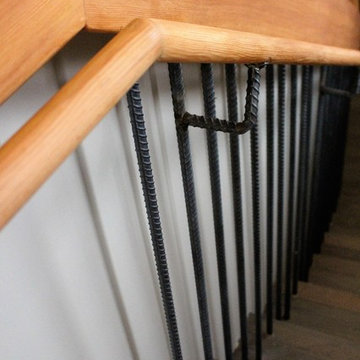
Industrial Rails for a community club house, which features features billiards, swimming pools, crafts, restaurant and bar as well as many other activities for the community to enjoy. Photography credits to Catie Hope.
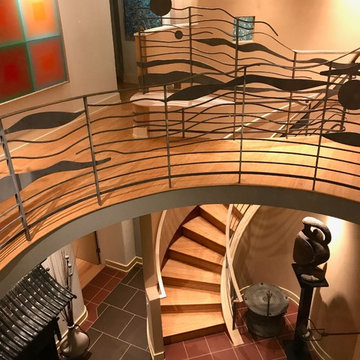
Bamboo and steel sculptural bridge glides through the atrium. It connects the stair to the bedrooms and roof deck. This is the Atrium , the heart of this home.
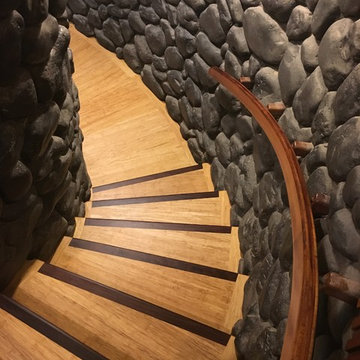
Unfinished Strand Woven Bamboo Flooring featuring Stained Ipe Stairnoses. Photo Courtesy of M&D Flooring!
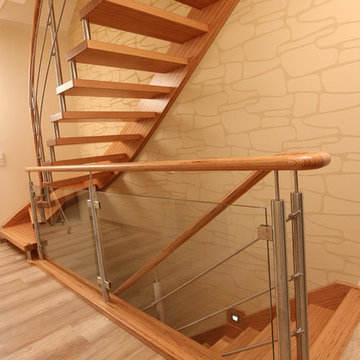
Belegung einer Betontreppe in Faltwerkoptik mit Baubuche, unterseitig integrierter Stauraumlösung
Edelstahl-Querstabgeländer auf der unteren Treppe beginnend - in eine Glasgalerie auf der Zwischenetage übergehend und auf der einseitg gebolzten Treppe fortgesetzt, Bolzentreppe unter die Decke gezogen für mehr Laufbreite und Geländer an der Deckenkante endend
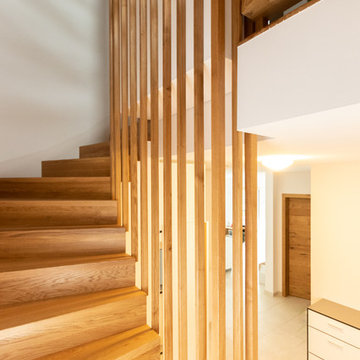
½ gewendelte Faltwerktreppe in EG, die in OG als Bolzentreppe
weitergeführt wird. Ausführung in Eiche natur, geölt. Beide Stockwerke
sind durch ein durchgehendes Treppengeländer in Form von senkrechten
Holzlamellen aus Eiche miteinander verbunden und bilden somit eine
Einheit. Der Schuhschrank mit mehreren Schubkästen über die gesamte
Treppentiefe und eine Garderobe sind dem Treppenverlauf in EG
angepasst. Ausführung in Weißlack, matt. Die Geländerlamellen setzen
sich als Griffleisten an den Fronten der Einbaumöbel fort. ballert-holzmanufaktur.de
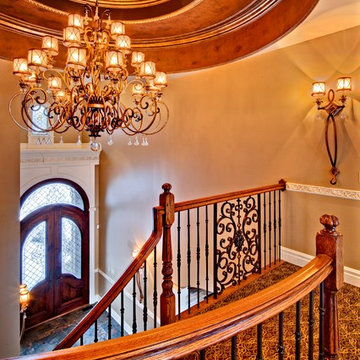
Paul Schlismann Photography - Courtesy of Jonathan Nutt- Copyright Southampton Builders LLC
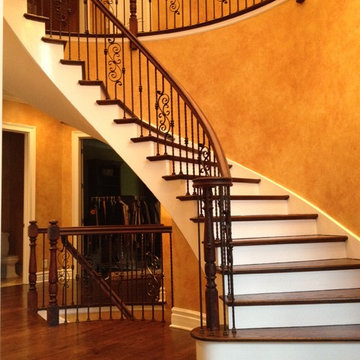
Mediterranean Series - plain bar, single knuckle, plain bar, single knuckle, leaf scroll pattern
Orange Curved Staircase Ideas and Designs
6
