Orange Bathroom with All Types of Wall Treatment Ideas and Designs
Refine by:
Budget
Sort by:Popular Today
161 - 180 of 190 photos
Item 1 of 3
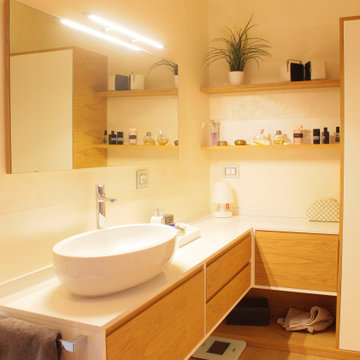
Finitura murale effetto travertino aqlternato materico e mobile su misura effetto sospeso
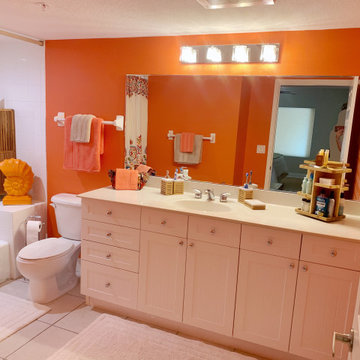
This project was such a fun project, the owners were open to color, this was one of the ensuite bathrooms where we used the strong orange color and then downplayed it in the bedroom for a soothing relaxing feel
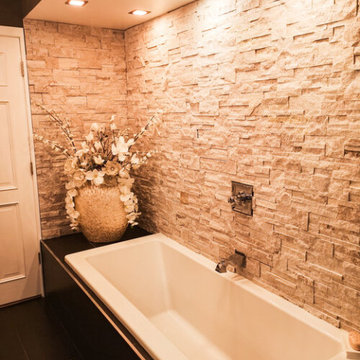
Unfortunately, I lost the before pictures. However, this bathroom was once very outdated. We tore down the bathtub and closet, and took out the counter and lights that were previously in this space.
I created a luxury bathroom, with a 6' tub, I had my carpenter build a bulkhead over the tub adding potlights on a dimmable switch, therefore you can either have it bright for reading, or darken it for a romantic and calming bath.
I chose a black matte italian tile for the floors and tub, and a stone wall behind the tub as we weren't adding a shower.
The granite I chose carried the Whites and Black of the accents in the room.
I finished this space with crystal vanity lights to add that subtle touch of sparkle.
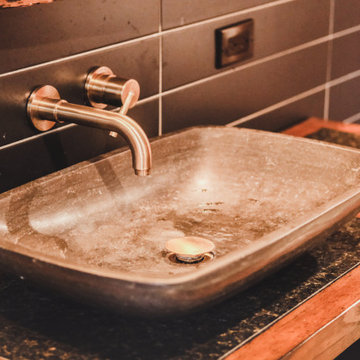
Reclaimed fir doors throughout the house, reclaimed fir trim with traditional craftsman detailing. Reclaimed vanity with granite sink basin and Delta wall mount faucet and West Elm Wall Sconces
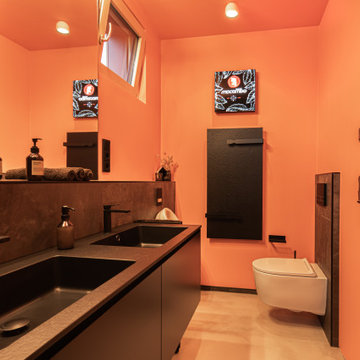
Natürliche und hochwertige Baustoffe wurden nicht nur bei der Holzrahmenbau-Konstruktion verwendet, auch beim Innenausbau legten die Eigentümer Wert auf ausgesuchte Materialien.
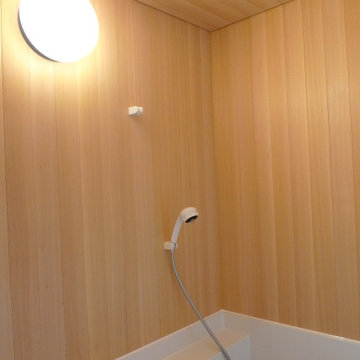
お風呂です。2階に庫裡(住宅部分)があるので、防水を考慮してユニットバスのハーフユニットを使いました。その上部壁と天井を木曾産サワラの天然木柾目板を張りました。サワラのいい香りが漂っています。
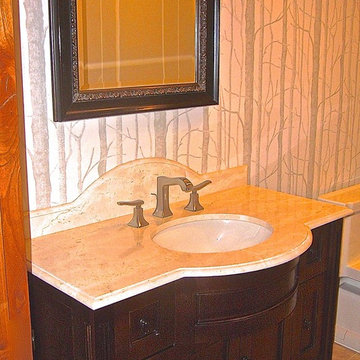
Basement Half Bath is livened up with Birch Trees Wallcovering. Since this is a smaller bathroom, the custom vanity cabinet is shallow with the rounded sink portion bowing out. Large scale rectangular porcelain floor tiles with matching tile base.
Photo: Jamie Snavley
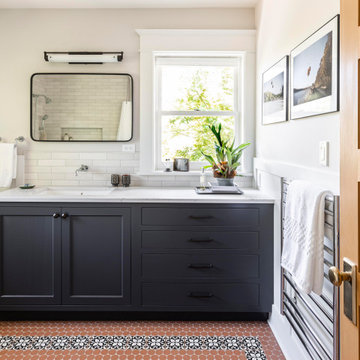
After years of renting out the house, the owners of this 1916 Craftsman were ready to make it their forever home. Both enthusiastic cooks, an updated kitchen was at the top of the list. Updating the fireplace, as well as two bathrooms in the house were also important. The homeowners passion for honoring the age of home, while also updating it, was at the forefront of our design. The end result beautifully blends the older elements with the new.
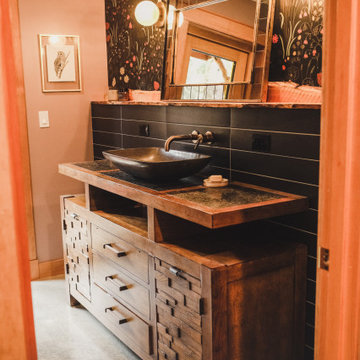
Reclaimed fir doors throughout the house, reclaimed fir trim with traditional craftsman detailing. Reclaimed vanity with granite sink basin and Delta wall mount faucet and West Elm Wall Sconces
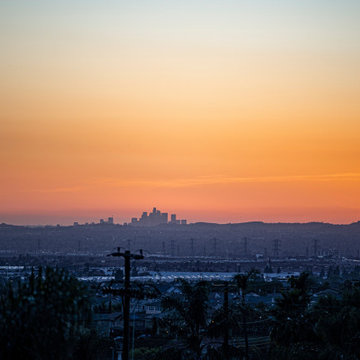
This is actually a Modern Spanish style homes, ( category not listed). When developer called our design firm to help them with designing and selecting finishes for this beautiful 5000 square-foot house, we were so excited to be able to keep the tradition of a Spanish style home nestled in the foothills overlooking the entire valley of Los Angeles. The master bath had to be centered around a soaking tub, so we built a platform and position the vanities around it. A 9 foot walk-in shower is the perfect accompaniment across from the tub, and when you’re done in the master en suite you can walk to the bedroom out the French doors to watch the sunset setting On the downtown Los Angeles skyscrapers
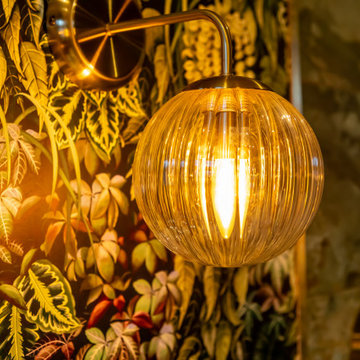
A beautiful bathroom created with my clients' brief in mind - they wanted a boutique hotel-style feel to their new bathroom. It definitely has the WOW factor.
We knocked 2 rooms together to give this generous size bfamily bathroom with rain shower, free standing bath and marble topped vanity.
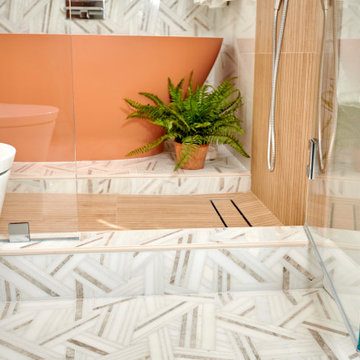
Our client desired to turn her primary suite into a perfect oasis. This space bathroom retreat is small but is layered in details. The starting point for the bathroom was her love for the colored MTI tub. The bath is far from ordinary in this exquisite home; it is a spa sanctuary. An especially stunning feature is the design of the tile throughout this wet room bathtub/shower combo.
Orange Bathroom with All Types of Wall Treatment Ideas and Designs
9
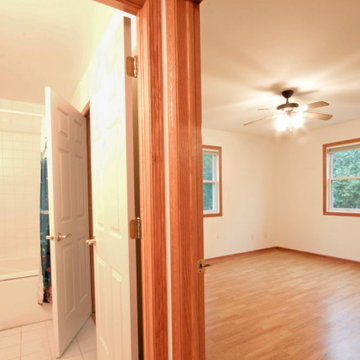
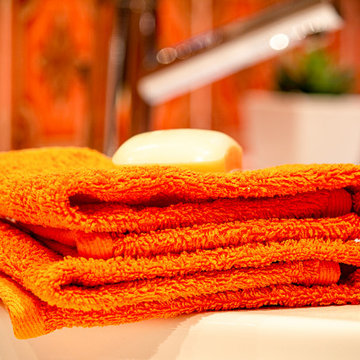
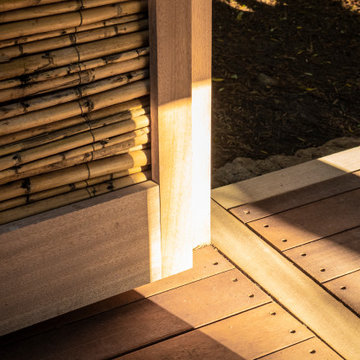
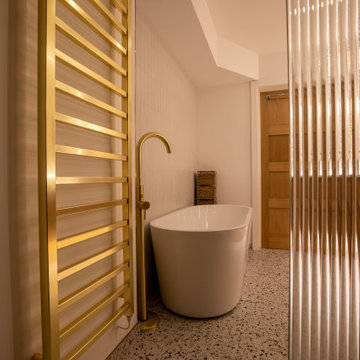
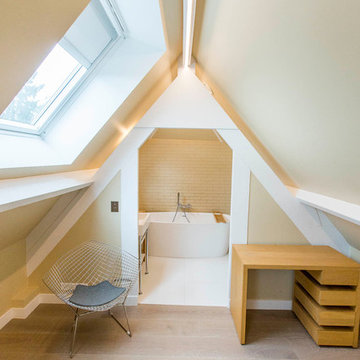
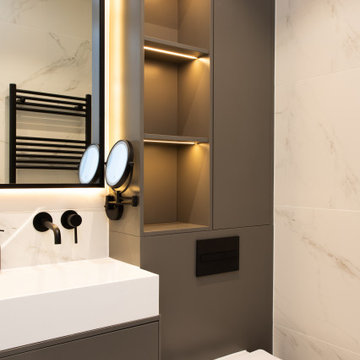
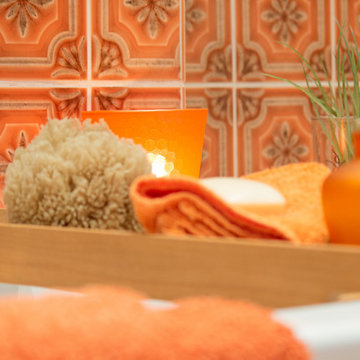
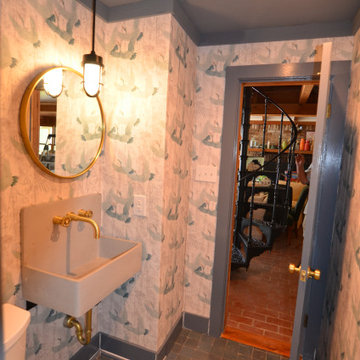

 Shelves and shelving units, like ladder shelves, will give you extra space without taking up too much floor space. Also look for wire, wicker or fabric baskets, large and small, to store items under or next to the sink, or even on the wall.
Shelves and shelving units, like ladder shelves, will give you extra space without taking up too much floor space. Also look for wire, wicker or fabric baskets, large and small, to store items under or next to the sink, or even on the wall.  The sink, the mirror, shower and/or bath are the places where you might want the clearest and strongest light. You can use these if you want it to be bright and clear. Otherwise, you might want to look at some soft, ambient lighting in the form of chandeliers, short pendants or wall lamps. You could use accent lighting around your bath in the form to create a tranquil, spa feel, as well.
The sink, the mirror, shower and/or bath are the places where you might want the clearest and strongest light. You can use these if you want it to be bright and clear. Otherwise, you might want to look at some soft, ambient lighting in the form of chandeliers, short pendants or wall lamps. You could use accent lighting around your bath in the form to create a tranquil, spa feel, as well. 