Orange Bathroom with All Types of Wall Treatment Ideas and Designs
Refine by:
Budget
Sort by:Popular Today
141 - 160 of 190 photos
Item 1 of 3
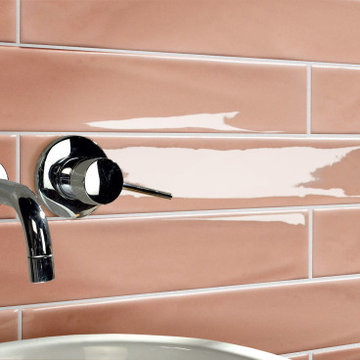
ACQUA è una collezione di piastrelle da rivestimento realizzata in pasta bianca smaltata nel formato 7×40 cm – 2,8”x16”. Ogni piastrella è come un onda del mare colorata: lo smalto lucido craquelé si fonde sempre in maniera unica con la superficie strutturata del biscotto creando pareti “ad effetto” anche utilizzando un unico colore. La collezione è composta da 8 colori ognuno dei quali ha le varianti Intenso (colore saturo), Velato (colore con saturazione media ) e Limpido (colore chiaro). Cosa stai aspettando… tuffati nel colore!
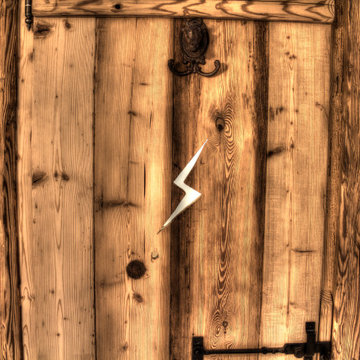
Besonderheit: Rustikaler, Uriger Style, viel Altholz und Felsverbau
Konzept: Vollkonzept und komplettes Interiore-Design Stefan Necker – Tegernseer Badmanufaktur
Projektart: Renovierung/Umbau alter Saunabereich
Projektart: EFH / Keller
Umbaufläche ca. 50 qm
Produkte: Sauna, Kneipsches Fussbad, Ruhenereich, Waschtrog, WC, Dusche, Hebeanlage, Wandbrunnen, Türen zu den Angrenzenden Bereichen, Verkleidung Hauselektrifizierung
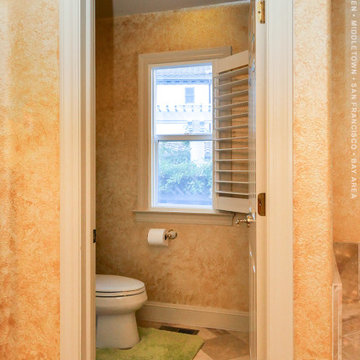
New window we installed in this great master bath with toilet room. This large room with custom tile work and textured wallpaper looks amazing with this separate little toilet room and double hung window allowing more natural light into the space. New windows are just a phone call away with Renewal by Andersen of San Francisco, serving the entire California Bay Area.
Find out more about replacing your home windows -- Contact Us Today! 844-245-2799
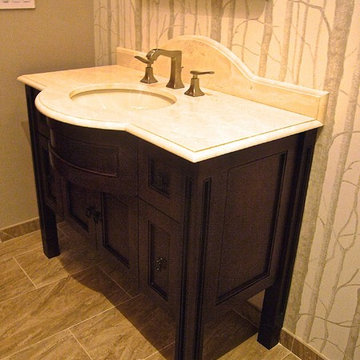
Porcelain floor tile wraps up to a matching porcelain tile base. This helps eliminate moisture issues (as opposed to mopping up to a wood baseboard). Birch Trees installed on the 1 feature wall. Other walls painted to match the darker color of the wall covering.
Photo: Jamie Snavley
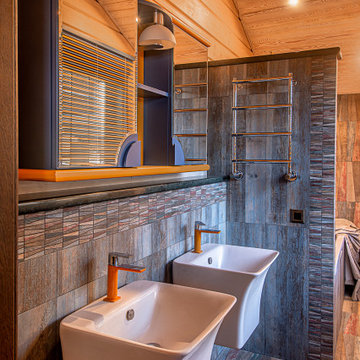
Изначально я предлагала заказчику более яркую плитку, но он наотрез отказывался. В итоге остановились на этой. Я как могла пыталась сделать раскладку повеселее, но все равно пришлось доводить интерьер с помощью цветных смесителей и шкафчика, который я разработала специально для этого проекта. Изначально светильник планировалось разместить на заднюю стенку шкафчика, но свет оказался очень ярким и "бил" в глаза. Пришлось переориентировать этот светильник, но тогда получалось, что он слишком торчал из шкафчика. Тут на помощь пришла идея с полукруглой полкой под крышей шкафчика, которая даже придала некий колорит этому шкафчику. В зеркале отражаются желто-синие деревянные жалюзи. Они выкрашены в цвета по RAl. которые я использовала в шкафчике.
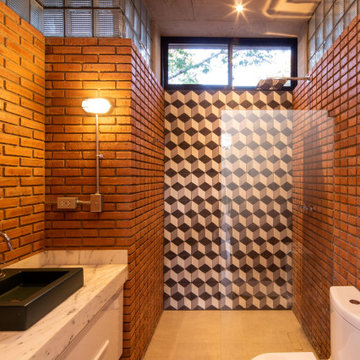
Social Lounge is a pleasure centered extension of an existing residence in Santa Cruz de La Sierra Bolivia, where the idea of a contemporary paradise is evoked as an unusual discovery. The architecture is not only peculiar, but also it nourishes the imagination, and provides a space suitable for relaxation and socialization.
Located at the backyard of an existing family residence, the project provides a ludic and social program that includes a swimming pool, BBQ area for guests, a sauna, a studio, and a guest room.
The design premises were to first respect the existing trees, second the position of the pool aims to create an intimate social spot at the back of the building, third a raised platform gives the appearance of a floating structure while the sculptural columns mimic and frame the existing trees, and finally, the upper level serves as an observation deck, providing views to the surrounding trees of the adjacent natural reserve.
The predominant use of raw clay bricks and their different arrangements, originates from an intention to reappropriate and reinterpret one of the most traditional construction materials in the Santa Cruz area.
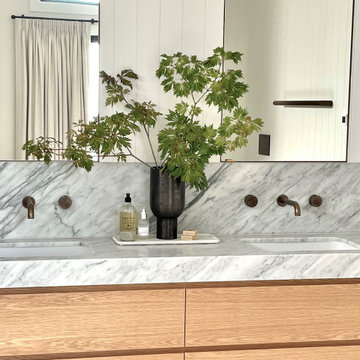
Master Ensuite vanity with oak joinery and marble splash back and vanity top. Aged Brass tapware.
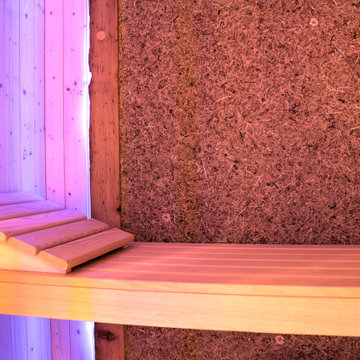
Besonderheit: Rustikaler, Uriger Style, viel Altholz und Felsverbau
Konzept: Vollkonzept und komplettes Interiore-Design Stefan Necker – Tegernseer Badmanufaktur
Projektart: Renovierung/Umbau alter Saunabereich
Projektart: EFH / Keller
Umbaufläche ca. 50 qm
Produkte: Sauna, Kneipsches Fussbad, Ruhenereich, Waschtrog, WC, Dusche, Hebeanlage, Wandbrunnen, Türen zu den Angrenzenden Bereichen, Verkleidung Hauselektrifizierung
Orange Bathroom with All Types of Wall Treatment Ideas and Designs
8
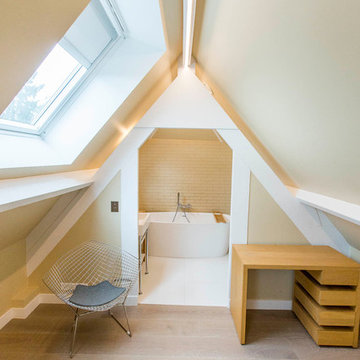
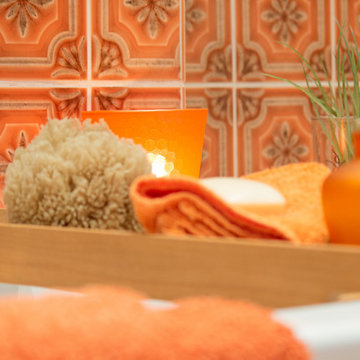
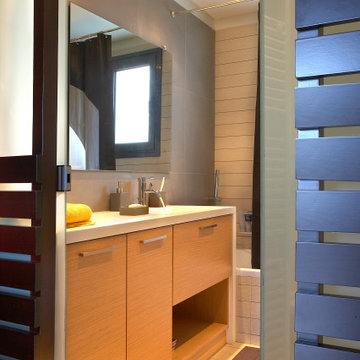
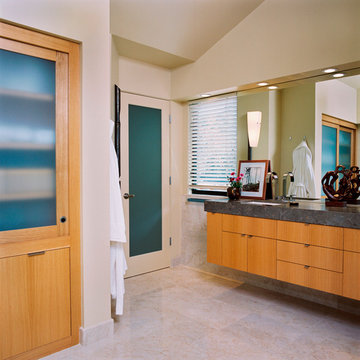
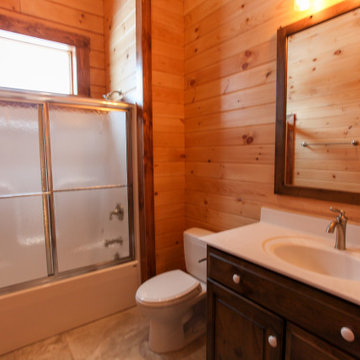
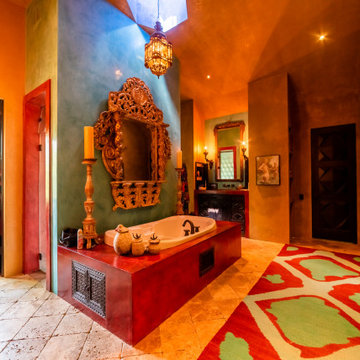
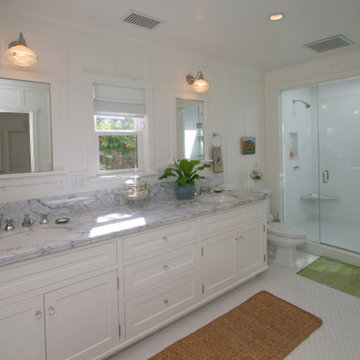
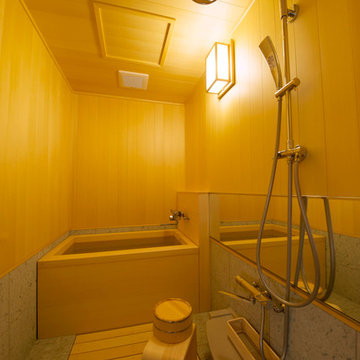
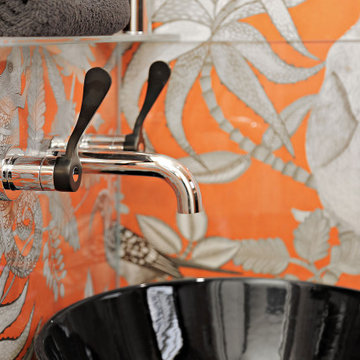
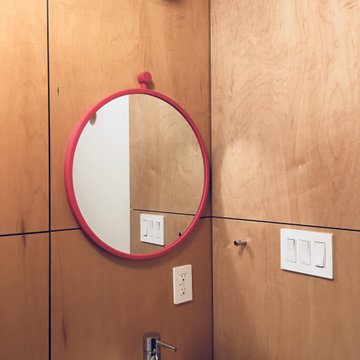
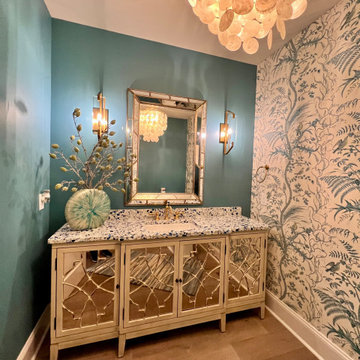
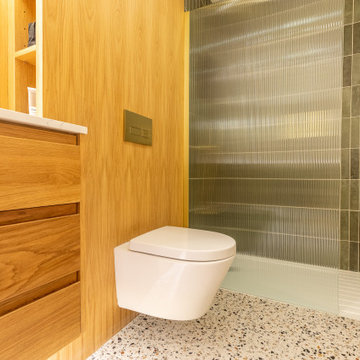

 Shelves and shelving units, like ladder shelves, will give you extra space without taking up too much floor space. Also look for wire, wicker or fabric baskets, large and small, to store items under or next to the sink, or even on the wall.
Shelves and shelving units, like ladder shelves, will give you extra space without taking up too much floor space. Also look for wire, wicker or fabric baskets, large and small, to store items under or next to the sink, or even on the wall.  The sink, the mirror, shower and/or bath are the places where you might want the clearest and strongest light. You can use these if you want it to be bright and clear. Otherwise, you might want to look at some soft, ambient lighting in the form of chandeliers, short pendants or wall lamps. You could use accent lighting around your bath in the form to create a tranquil, spa feel, as well.
The sink, the mirror, shower and/or bath are the places where you might want the clearest and strongest light. You can use these if you want it to be bright and clear. Otherwise, you might want to look at some soft, ambient lighting in the form of chandeliers, short pendants or wall lamps. You could use accent lighting around your bath in the form to create a tranquil, spa feel, as well. 