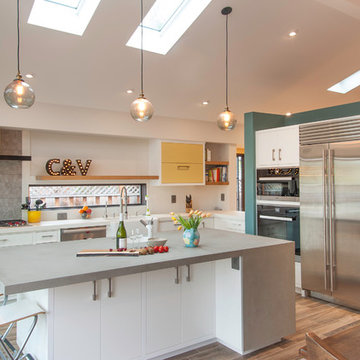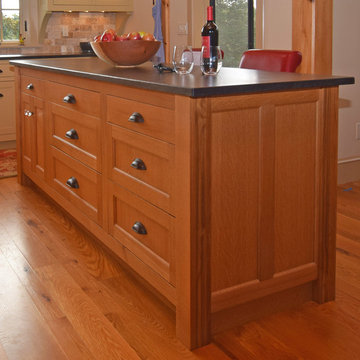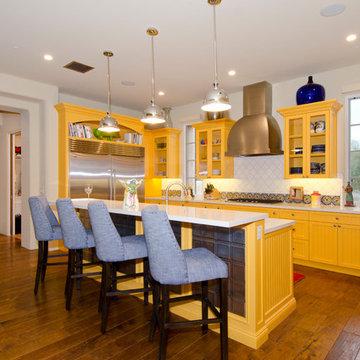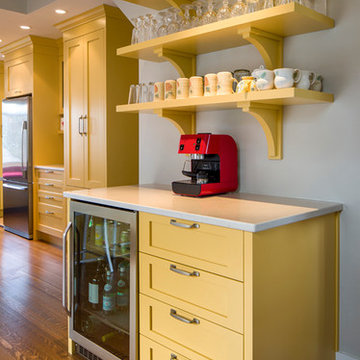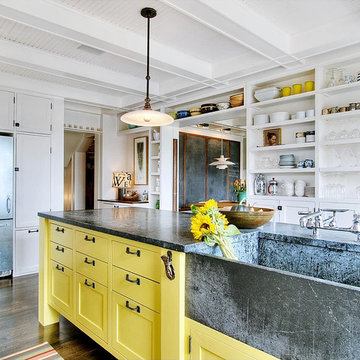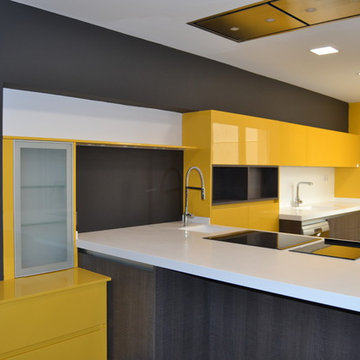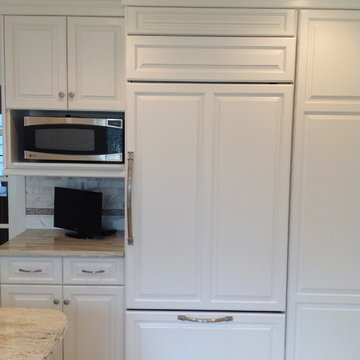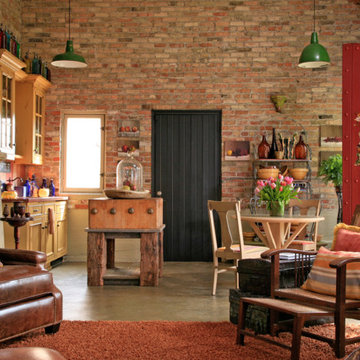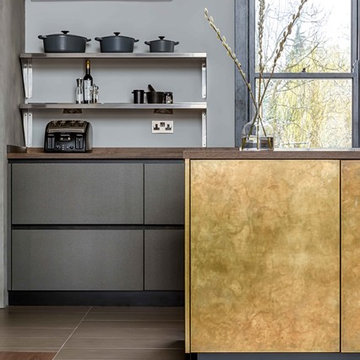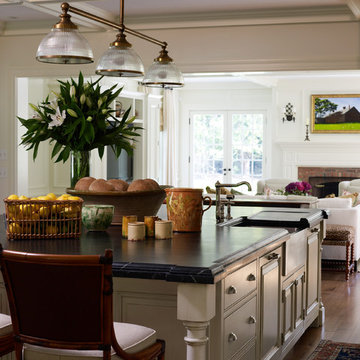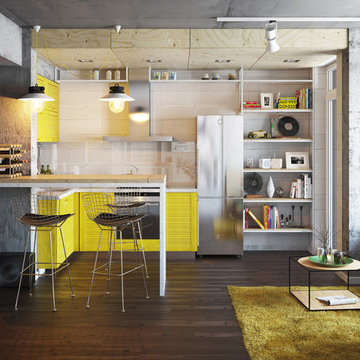Open Plan Kitchen with Yellow Cabinets Ideas and Designs
Refine by:
Budget
Sort by:Popular Today
101 - 120 of 1,341 photos
Item 1 of 3
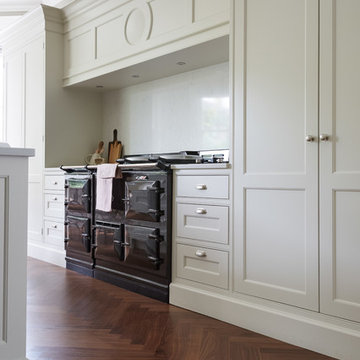
Mowlem & Co: Flourish Kitchen
In this classically beautiful kitchen, hand-painted Shaker style doors are framed by quarter cockbeading and subtly detailed with brushed aluminium handles. An impressive 2.85m-long island unit takes centre stage, while nestled underneath a dramatic canopy a four-oven AGA is flanked by finely-crafted furniture that is perfectly suited to the grandeur of this detached Edwardian property.
With striking pendant lighting overhead and sleek quartz worktops, balanced by warm accents of American Walnut and the glamour of antique mirror, this is a kitchen/living room designed for both cosy family life and stylish socialising. High windows form a sunlit backdrop for anything from cocktails to a family Sunday lunch, set into a glorious bay window area overlooking lush garden.
A generous larder with pocket doors, walnut interiors and horse-shoe shaped shelves is the crowning glory of a range of carefully considered and customised storage. Furthermore, a separate boot room is discreetly located to one side and painted in a contrasting colour to the Shadow White of the main room, and from here there is also access to a well-equipped utility room.
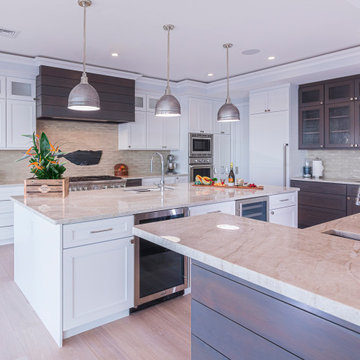
This 1st place winner of Tedd-Wood Cabinetry's National 2020 "Picture Perfect" Contest transitional category, Designed by Jennifer Jacob is in the "Stockton" door style in both Maple wood "White Opaque" and Cherry wood with "Morning Mist" and a light brushed black glaze.
The counter tops are "Taj Mahal" quartzite,
The back splash made by Sonoma tiles is "Stellar Trestle in Hidden Cove."
The flooring is Duchateau "Vernal Lugano"
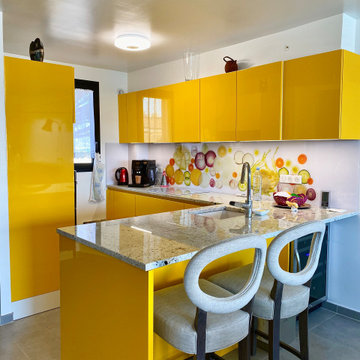
La cuisine était une pièce fermée et mitoyenne du séjour, nous l’avons entièrement ouverte, pour cela, il a fallut déplacer le tableau électrique et les colonnes dévacuations de l’appartement situé à l’étage supérieur, création d’une salle d’eau en place de la baignoire, remplacement de toutes les huisseries extérieures ainsi que les volets en aluminium
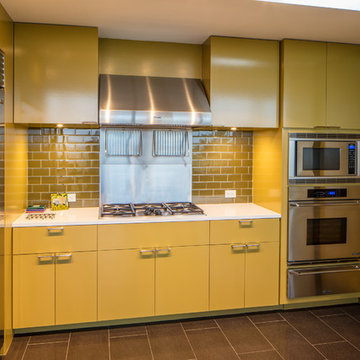
alterstudio architecture llp / Lighthouse Solar / James Leasure Photography
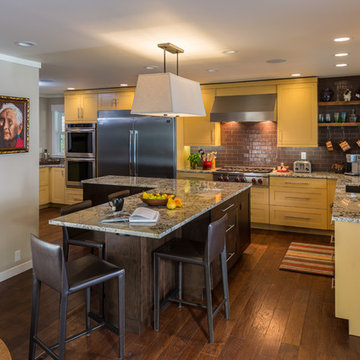
Interior Dimensions blended texture, pattern, and color to capture a feeling of home with these yellow cabinets and mid-century modern style.
By Doug Walker Photography
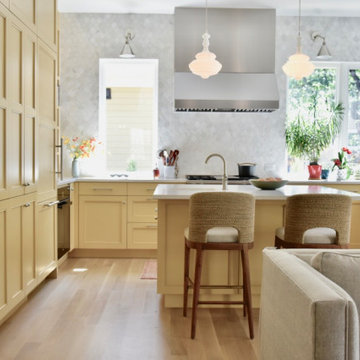
Marble arabesque shaped tile by Waterworks covers the two outside walls. The texture and quality they convey is delicious. While the yellow cabinets are colorful, they also somehow read as neutral. The chairs are from McGee and Co.
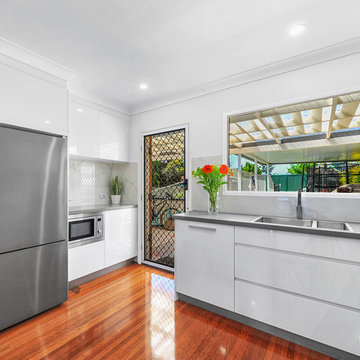
With a busy young family and two large dogs, the design brief for this Wynnum kitchen was for a contemporary look, durable finishes, increased storage & functionality and lots of drawers.
Finishes include Polytec Ultraglaze doors in "superior white" and "royal oyster", Quantum Quartz benchtops in "carbon matt" and "white Calacatta" porcelain panels on the splash-backs. All cabinets incorporate Blumotion drawers and Blum "tip-on" doors. The double pantry also features internal soft-close drawers.
Built-in appliances include Bosch pyrolytic under bench oven and gas on glass cooktop, AEG fully integrated dishwasher and integrated rangehood, Baumatic integrated microwave, sink and tap which all compliment the modern seamless look. Photos by Claire @ Fast Focus Brisbane
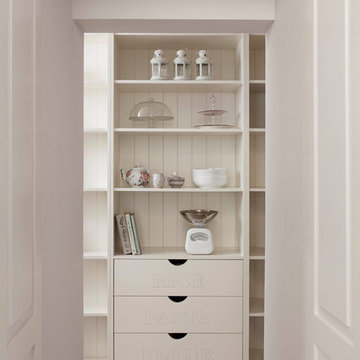
Taking inspiration from elements of both American and Belgian kitchen design, this custom crafted kitchen is a reflection of its owner’s personal taste. Rather than going for two contrasting colours, one sole shade has been selected in Helen Turkington Goat’s Beard to achieve a serene scheme, teamed with Calacatta marble work surfaces and splashback for a luxurious finish. Balancing form and function, practical storage solutions have been created to accommodate all kitchen essentials, with generous space dedicated to larder storage, integrated refrigeration and a concealed breakfast station in one tall run of beautifully crafted furniture.
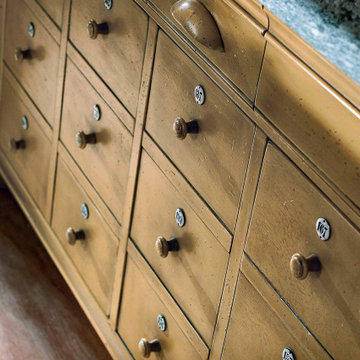
It's no doubt that that green vintage stove is the center of this kitchen that is perfectly contrasted with natural wood tones of the cabinetry and warm hue of wooden kitchen island worbench.
Open Plan Kitchen with Yellow Cabinets Ideas and Designs
6
