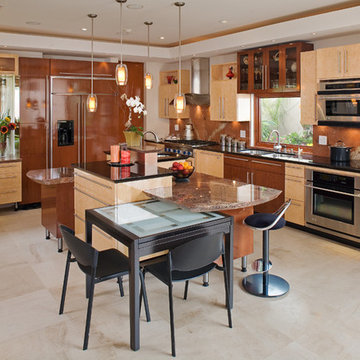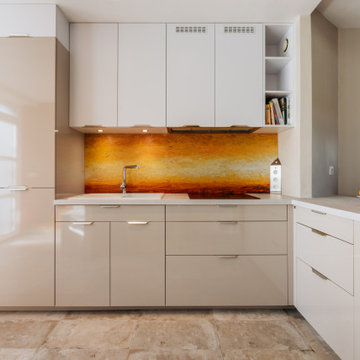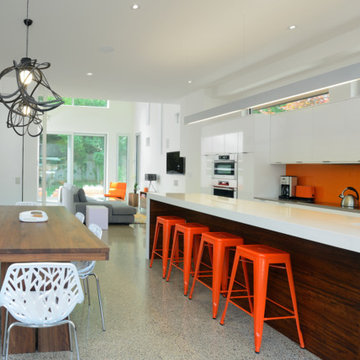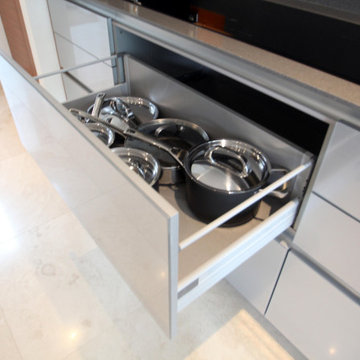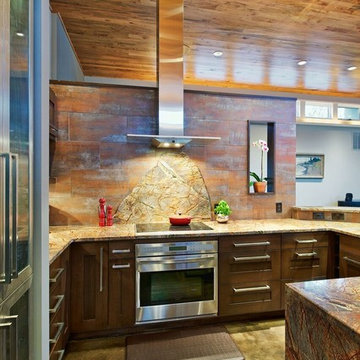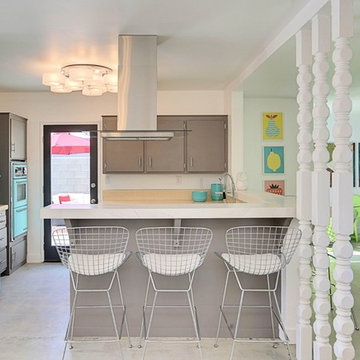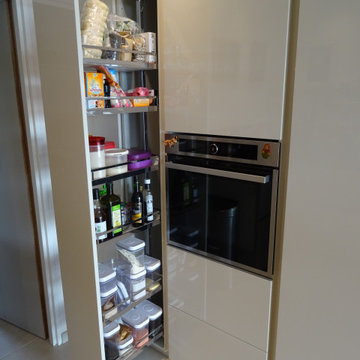Open Plan Kitchen with Orange Splashback Ideas and Designs
Refine by:
Budget
Sort by:Popular Today
141 - 160 of 635 photos
Item 1 of 3
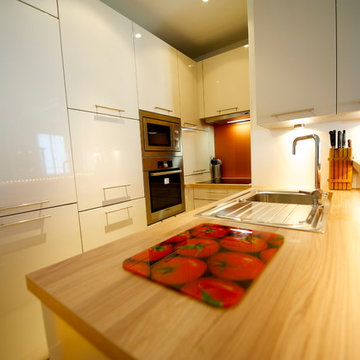
Pour cette cuisine ouverte sur le séjour, l'objectif était de rassembler d'un minimum de place, un maximum de rangement. Nous avons intégré tout l'électro-ménager nécessaire (four, plaque, hotte, lave-vaisselle, lave-linge, réfrigérateur et micro-onde). Les façades de la cuisine sont "magnolia brillant", les plans de travail en stratifié coloris "coeur de hêtre" et les crédences en verre laqué couleur orange métal.
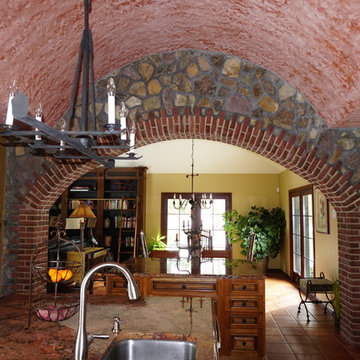
Joanne Kostecky Petito
View from inside the kitchen towards the family room. Good view of wrought iron chandelier and the brick arch from the inside with the arched ceiling.
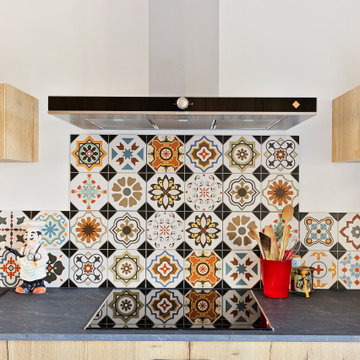
Les clients, souhaitaient une nouvelle implantation pour s'affranchir de la table qui trônait au milieu de la cuisine depuis toujours mais qui rendait compliquée la circulation et l'ouverture des meubles. De plus, un muret brisait la perspective et empêchait l’entrée de la lumière dans la pièce. Enfin, il fallait conserver la possibilité de manger à 4 dans la cuisine de façon confortable.
Ainsi le muret a été supprimé pour intégrer un coin repas avec des tabourets confortables. Il permet en outre de rajouter de l’espace de plan de travail pour la préparation des repas. En plus de coin repas cela permet d'avoir beaucoup plus de plan de travail pour la préparation des repas. Le bâti contenant la hotte et le four a également été supprimé pour alléger les lignes et apporter là aussi plus d'espace.
J’ai également proposé un coin thé/café afin de laisser les plans de travail dégagés.
La majorité des meubles est équipée de tiroirs pour le confort, les meubles sont de grande hauteur pour plus de volume de rangement, le tout habillé d'un décor chêne authentique et de poignées vintage. Le plan de travail Rod Rockstar et la faïence colorée subliment le tout !
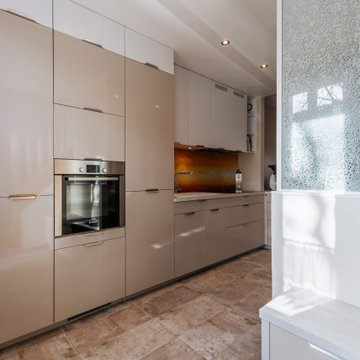
Entre l'entrée, la cuisine, le coin repas et la salle à manger, l'élaboration de rangements intégrés et fonctionnels nous ont permis cette optimisation mais également de faire entrer la lumière… ;-)
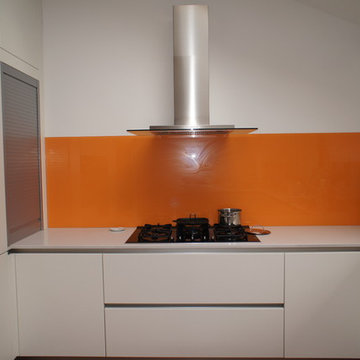
- Schuller Kitchens - German Style
- Handle-less Kitchen Design
- Extra Tall Units
- Roller Shutter
- Pull-out storage
- Matt Lacquer finish in white colour
- Fully Integrated Appliances
- Freestanding American Style Fridge/Freezer
- Wall mounted Falmec extractor hood
- Franke under-mount sink
- Franke tap
- Gas hob
- 20mm thick white composite worktop
- Wine cooler
- Glass backsplash & composite upstands
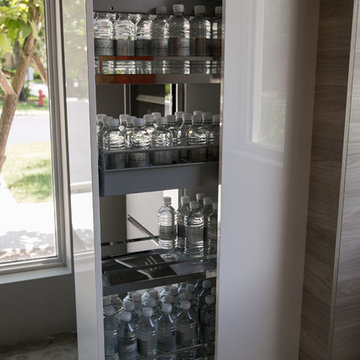
Compact modern Kitchen, white High Gloss Lacquer in Combination with Stone Ash textured Laminate. We designed this kitchen as combined space, functioning as office Kitchen, office area, and dining area.
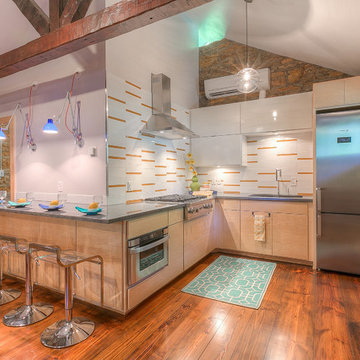
Modern Cottage
- Mid Century Modern Design
- Colorful Glass Tile
- Warm Wood Tones
- Hue Lit Cubes
Wesley Piercy, Haus Of you Photography
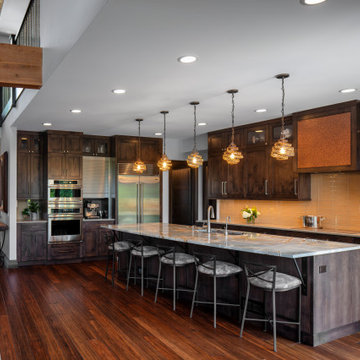
The kitchen of this rustic lakefront home is open to the dining room and has a great view of the lake through the family room. The island has a curved stone countertop.
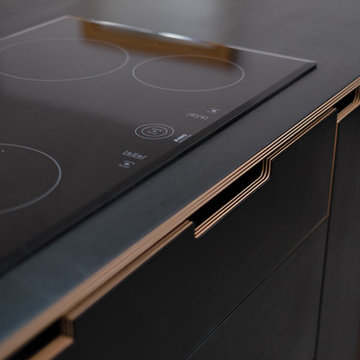
a kitchen made from Osmo sealed paperock, featuring highest quality Blum hardware and clever storage solutions. Two Ovens, commercial tap, induction cooking with Smeg exhaust. Note how the tap and much of the bench top can be "tidied" away behind rollershutter doors. Natural Linoleum (not vinyl) flooring which is coved up the walls (not clear from pictures) to allow for easy cleaning, inspired by hospital style approach.
stellar vision and rob dose photography
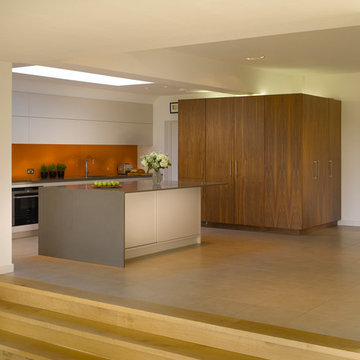
Roundhouse matt lacquer Urbo handleless bespoke kitchen. Bespoke colourblocked glass splashback. Worksurfaces in polished Silestone Altair. Tall units in vertical Walnut random veneer. Siemens appliances. Westins extractor. Dornbracht single-lever mixer tap in polished chrome. Blanco stainless steel undermount sink.
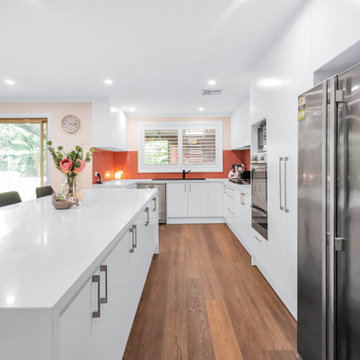
Esteem removed three existing internal walls to create this large open plan kitchen/dining/living space. We laid all-new hybrid flooring and installed a much larger kitchen for this family.
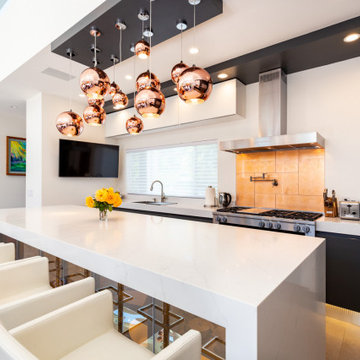
This Los Altos kitchen features cabinets from Aran Cucine’s Bijou collection in Gefilte matte glass, with upper wall cabinets in white matte glass. The massive island, with a white granite countertop fabricated by Bay StoneWorks, features large drawers with Blum Intivo custom interiors on the working side, and Stop Sol glass cabinets with an aluminum frame on the front of the island. A bronze glass tile backsplash and bronze lamps over the island add color and texture to the otherwise black and white kitchen. Appliances from Miele and a sink by TopZero complete the project.
Open Plan Kitchen with Orange Splashback Ideas and Designs
8
