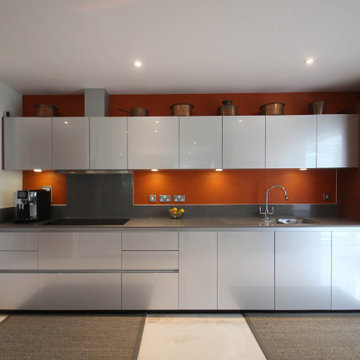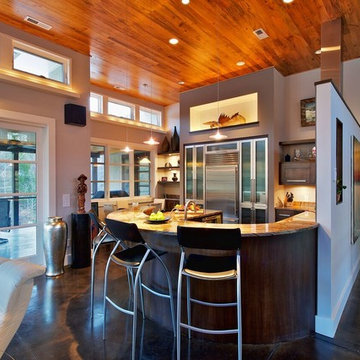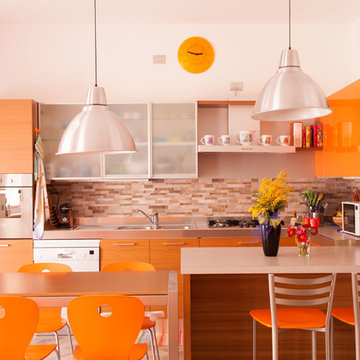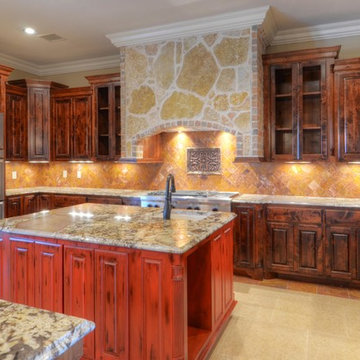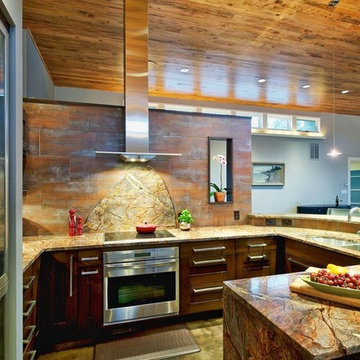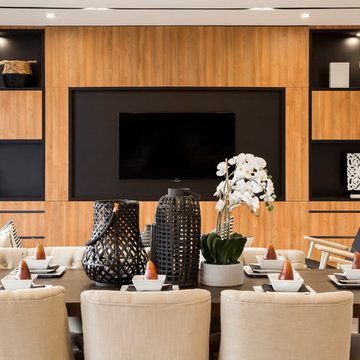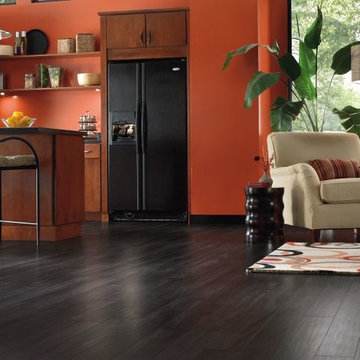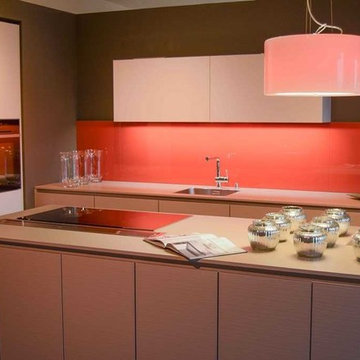Open Plan Kitchen with Orange Splashback Ideas and Designs
Refine by:
Budget
Sort by:Popular Today
221 - 240 of 653 photos
Item 1 of 3
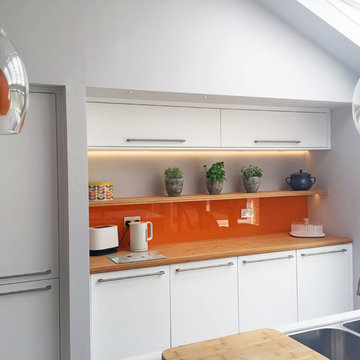
Technical features:
• Doors: Keller, Elba Melamine Finish, Ice White / Partridge Grey
• Worktops: Staron / Caramel Bamboo.
• Splashbacks: Deco Glaze, Spice
• Appliances: Siemens - Single Oven, Steam Oven, Flexi Induction Hob, Downdraft Extractor, Warming Drawer, Dishwasher, Fridge.
• Caple - Wine Rack Wi155
• Sink - 1810 Etroduo 1.5 bowl 589/450U
• Tap - Abode AT1170
• Handles - 630 Middle Grip all Horizontal
• Plinths – 100mm Caramel Bamboo
• Blum soft close
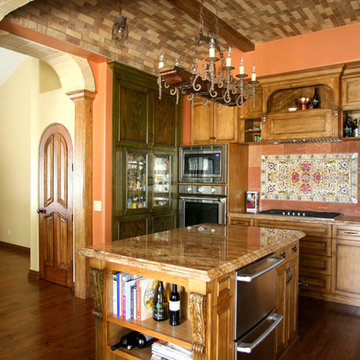
My client has traveled Italy and Mexico extensively and wanted a blend of both styles in their new home. The ceiling is the essence of a barrel ceiling with brick veneer. The rojo marble on the walls and carved wood details add rich texture. They invested in high end appliances to compliment her culinary training. Custom wrought iron lighting and custom cabinetry provide highly efficient storage.
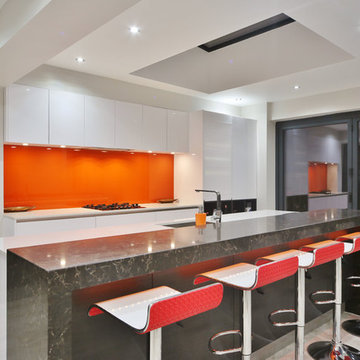
Contemporary Handless Kitchen with Polar White Gloss Doors contrasted with Terra Oak Tall Units with white quartz offset with a Quartz statement breakfast bar
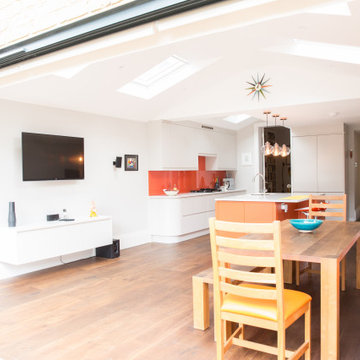
This stunning kitchen utilises the colour orange successfully on the kitchen island, wall mounted seated and splash back, to bring a vibrancy to this uncluttered kitchen / diner. Skylights, a vaulted ceiling from the a frame extension and the large bi-fold doors flood the space with natural light.
Work surfaces are kept clear with the maximum use of bespoke built clever storage.
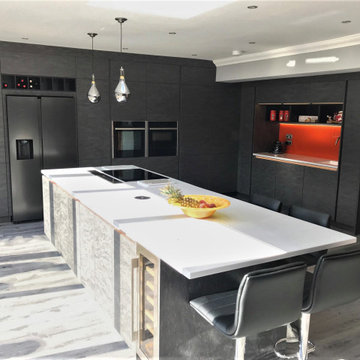
Mike and Elaine visited our Hove showroom and spent some time with our Senior Design Specialist, Kevin discussing layouts for their kitchen project.
They opted for our 'Nolte' German range of kitchen, in the handleless 'Matrix Art' style, paired with Wharf Seamless worksurfaces, and a molded sink bowl.
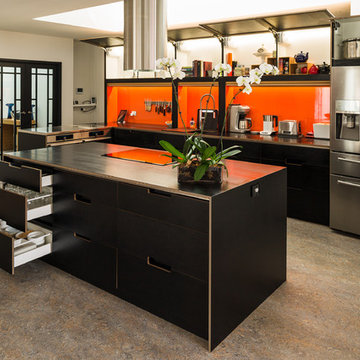
a kitchen made from Osmo sealed paperock, featuring highest quality Blum hardware and clever storage solutions. Two Ovens, commercial tap, induction cooking with Smeg exhaust. Note how the tap and much of the bench top can be "tidied" away behind rollershutter doors. Natural Linoleum (not vinyl) flooring which is coved up the walls (not clear from pictures) to allow for easy cleaning, inspired by hospital style approach.
stellar vision and rob dose photography
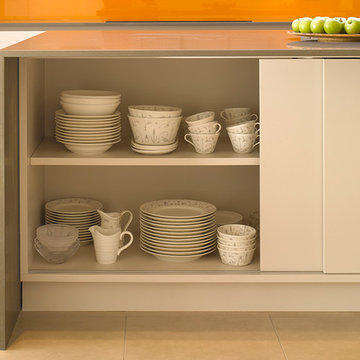
Roundhouse Urbo matt lacquer bespoke kitchen in Dulux 20YY 650 48 with tall units in a vertical random veneer in Walnut and work surface in polished Silestone Altair. Splashback in colourblocked Decoglass Spice. Photography by Nick Kane.
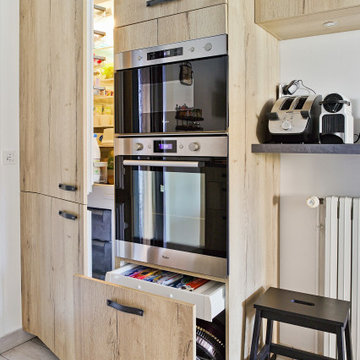
Les clients, souhaitaient une nouvelle implantation pour s'affranchir de la table qui trônait au milieu de la cuisine depuis toujours mais qui rendait compliquée la circulation et l'ouverture des meubles. De plus, un muret brisait la perspective et empêchait l’entrée de la lumière dans la pièce. Enfin, il fallait conserver la possibilité de manger à 4 dans la cuisine de façon confortable.
Ainsi le muret a été supprimé pour intégrer un coin repas avec des tabourets confortables. Il permet en outre de rajouter de l’espace de plan de travail pour la préparation des repas. En plus de coin repas cela permet d'avoir beaucoup plus de plan de travail pour la préparation des repas. Le bâti contenant la hotte et le four a également été supprimé pour alléger les lignes et apporter là aussi plus d'espace.
J’ai également proposé un coin thé/café afin de laisser les plans de travail dégagés.
La majorité des meubles est équipée de tiroirs pour le confort, les meubles sont de grande hauteur pour plus de volume de rangement, le tout habillé d'un décor chêne authentique et de poignées vintage. Le plan de travail Rod Rockstar et la faïence colorée subliment le tout !
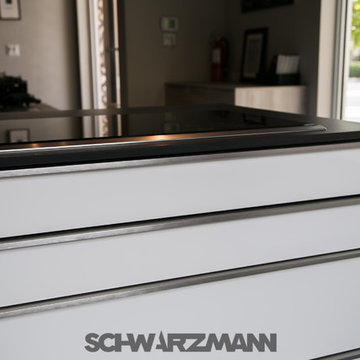
Compact modern Kitchen, white High Gloss Lacquer in Combination with Stone Ash textured Laminate. We designed this kitchen as combined space, functioning as office Kitchen, office area, and dining area.
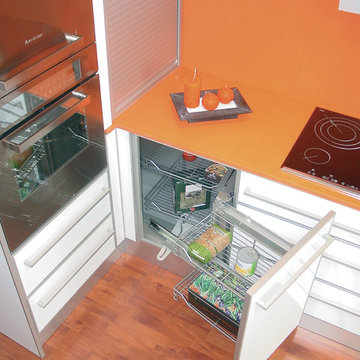
Bright Orange, sleek white cabinets.Lots of storage. Built-in coffee machine. Magic corner pull-out. Under sink drawers for garbage and recycling.
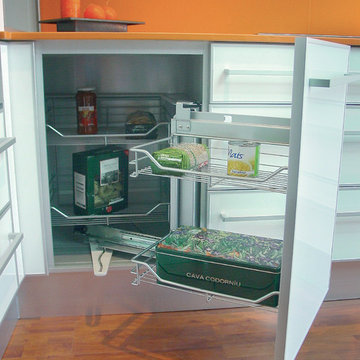
Bright Orange, sleek white cabinets.Lots of storage. Built-in coffee machine. Magic corner pull-out. Under sink drawers for garbage and recycling.
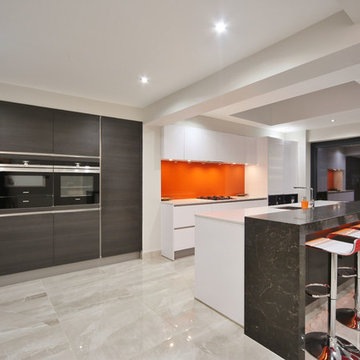
Contemporary Handless Kitchen with Polar White Gloss Doors contrasted with Terra Oak Tall Units with white quartz offset with a Quartz statement breakfast bar
Open Plan Kitchen with Orange Splashback Ideas and Designs
12
