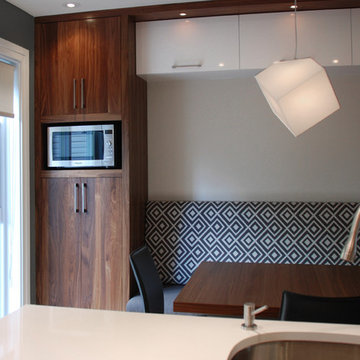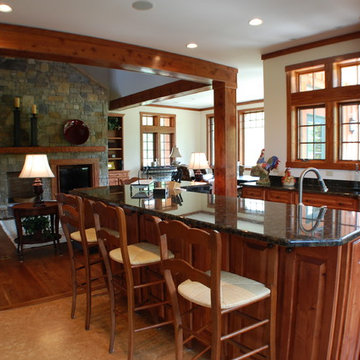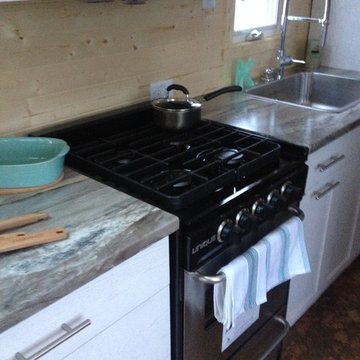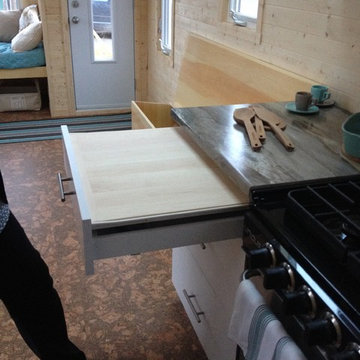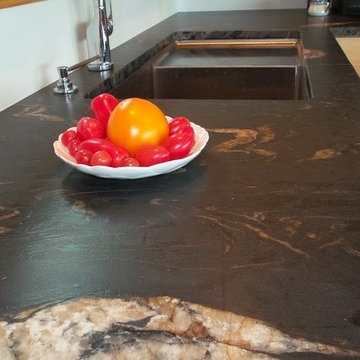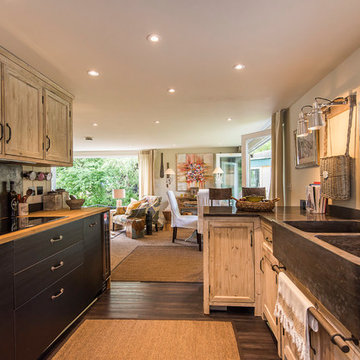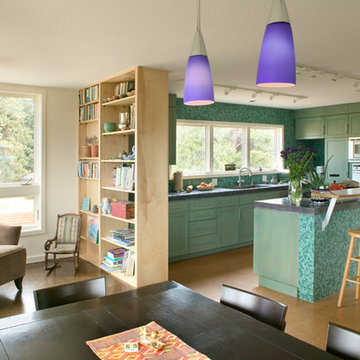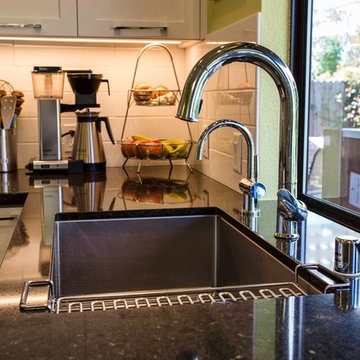Open Plan Kitchen with Cork Flooring Ideas and Designs
Refine by:
Budget
Sort by:Popular Today
81 - 100 of 691 photos
Item 1 of 3
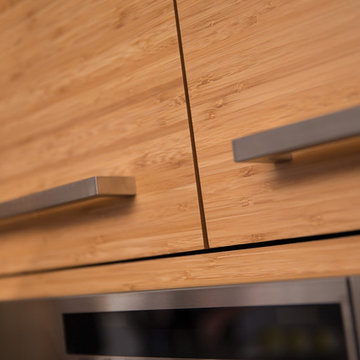
For this kitchen, we wanted to showcase a contemporary styled design featuring Dura Supreme’s Natural Bamboo with a Horizontal Grain pattern.
After selecting the wood species and finish for the cabinetry, we needed to select the rest of the finishes. Since we wanted the cabinetry to take the center stage we decided to keep the flooring and countertop colors neutral to accentuate the grain pattern and color of the Bamboo cabinets. We selected a mid-tone gray Corian solid surface countertop for both the perimeter and the kitchen island countertops. Next, we selected a smoky gray cork flooring which coordinates beautifully with both the countertops and the cabinetry.
For the backsplash, we wanted to add in a pop of color and selected a 3" x 6" subway tile in a deep purple to accent the Bamboo cabinetry.
Request a FREE Dura Supreme Brochure Packet:
http://www.durasupreme.com/request-brochure
Find a Dura Supreme Showroom near you today:
http://www.durasupreme.com/dealer-locator
To learn more about our Exotic Veneer options, go to: http://www.durasupreme.com/wood-species/exotic-veneers
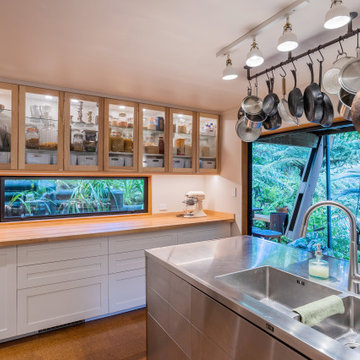
It takes a special kind of client to embrace the eclectic design style. Eclecticism is an approach to design that combines elements from various periods, styles, and sources. It involves the deliberate mixing and matching of different aesthetics to create a unique and visually interesting space. Eclectic design celebrates the diversity of influences and allows for the expression of personal taste and creativity.
The client a window dresser in her former life her own bold ideas right from the start, like the wallpaper for the kitchen splashback.
The kitchen used to be in what is now the sitting area and was moved into the former dining space. Creating a large Kitchen with a large bench style table coming off it combines the spaces and allowed for steel tube elements in combination with stainless and timber benchtops. Combining materials adds depth and visual interest. The playful and unexpected elements like the elephant wallpaper in the kitchen create a lively and engaging environment.
The swapping of the spaces created an open layout with seamless integration to the adjacent living area. The prominent focal point of this kitchen is the island.
All the spaces allowed the client the freedom to experiment and showcase her personal style.
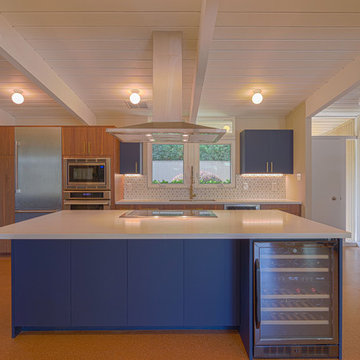
Eichler home remodel completed by Murphey Builders in 2019 located in Walnut Creek, CA. A modern twist with cork floors, quartz counters and a tasteful mix of walnut and dark blue kitchen cabinets. We were able to keep many of the original Eichler designs and highlight them with low voltage LED strip lighting emphasizing the v-rustic ceiling with large beams. The cork floor adds to the homes comfort by dampening sound, cushioning steps and insulating from the concrete slab underneath.
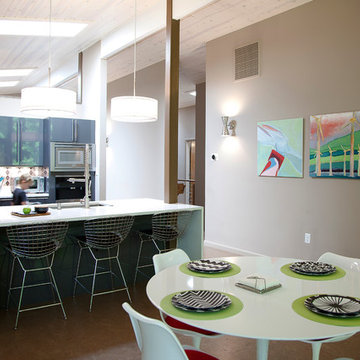
Modern open kitchen with modern furniture and vaulted ceilings.
House appearance described as bespoke California modern, or California Contemporary, San Francisco modern, Bay Area or South Bay Eichler residential design, with Sustainability and green design.
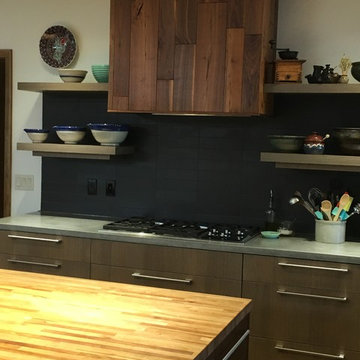
Fully updated kitchen designed to fit the midcentury modern architecture of the home. Large island seats 8. Plenty of workspace on the butcher block island. Concrete countertops, open shelving and custom stove hood using reclaim paneling from the home.
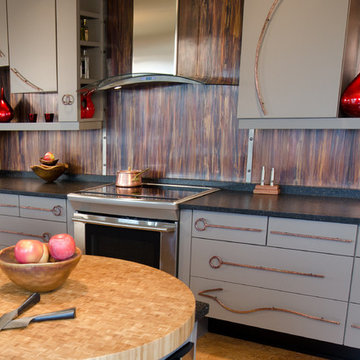
This wall, previously a living room wall (backing the long garage wall) was perfect to repurpose for a functional kitchen wall. The simple painted cabinets act as a canvas for the custom copper composition of pulls. The backsplash of copper sheets (continuing in back of the open shelves) were acid treated to create a diffused pattern. The client, a metal sculptor, enjoys the ever-changing patina of the copper with time and cooping heat. Soft copper, his favorite medium, is contrasted with one of the hardest of metals, steel. Steel strapping with copper rivets conceals the copper sheet seams. Simple painted traditional cabinets, arranged in a nontraditional way, create the open/negative spaces. A 3' diameter bamboo butcher block remnant rests (unattached) at this end of the island creating a slightly raised height for the tall cook.
Photography by Kevin Felts.
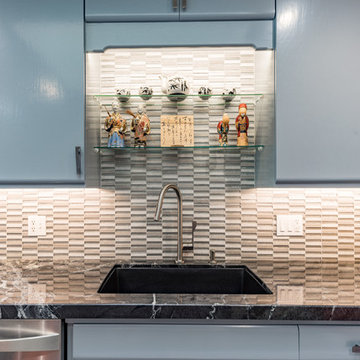
This Asian-inspired design really pops in this kitchen. Between colorful pops, unique granite patterns, and tiled backsplash, the whole kitchen feels impressive!
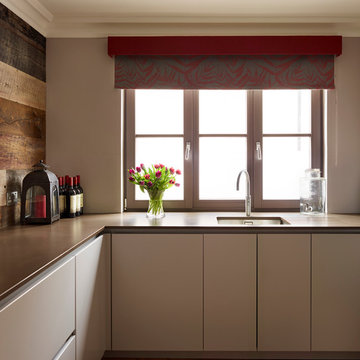
Grey cabinets with warm brown Quartz worktop look beautiful with this rustic timber wall cladding. Burgundy pelmet and feature blind soften the look of this contemporary kitchen space with an industrial twist.
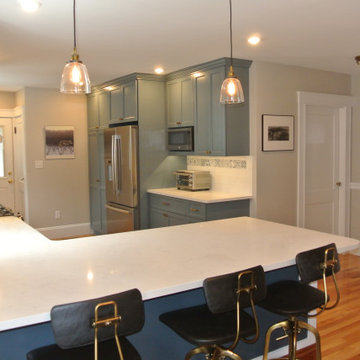
2 Clients choose Ben Moore Montepelier Blue as their cabinet color and we thought we would show you both applications.
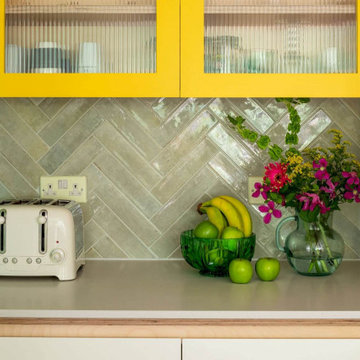
Bright and lively, this bespoke plywood kitchen oozes joy. Our clients came to us looking for a retro-inspired kitchen with plenty of colour. The island features a slatted back panel to match the open wall cabinet adding a playful modern detail to the design. Sitting on a cork floor, the central island joins the 3 runs of cabinets together to ground the space.
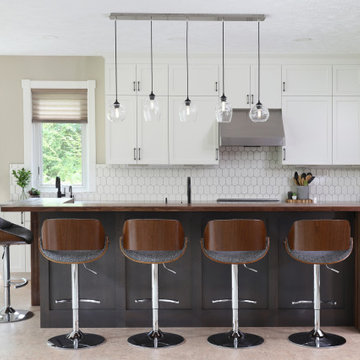
Kitchen after - We anchored the new space with a longer island that had a higher bar height countertop for seating. The bar top was custom built out of walnut with water fall edges to lend to a modern aesthetic and really give the space some character. The higher bar counter also hides potential messes at the sink.
Open Plan Kitchen with Cork Flooring Ideas and Designs
5
