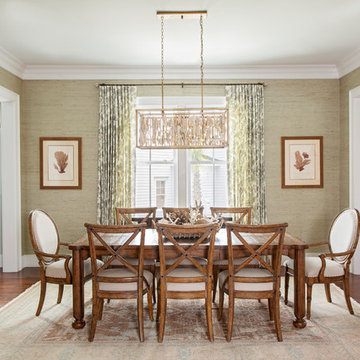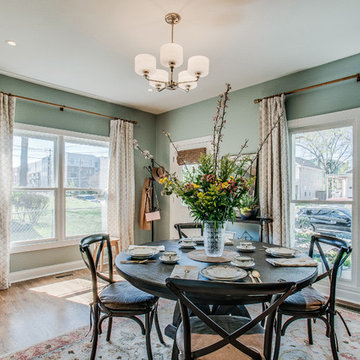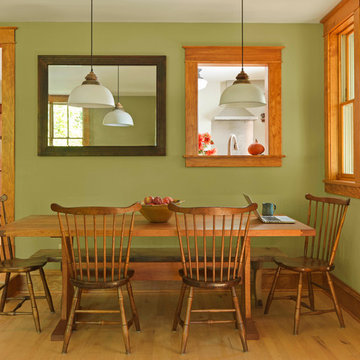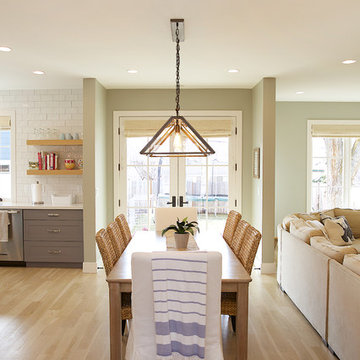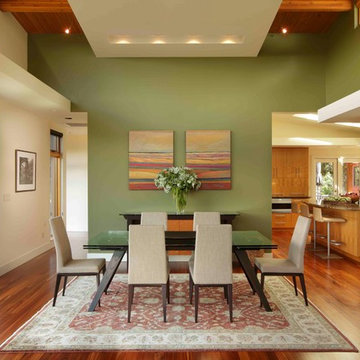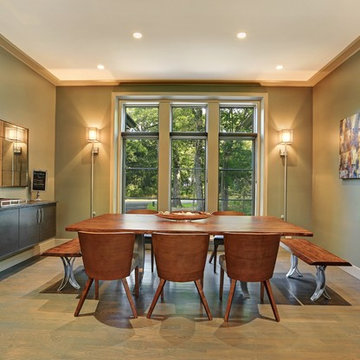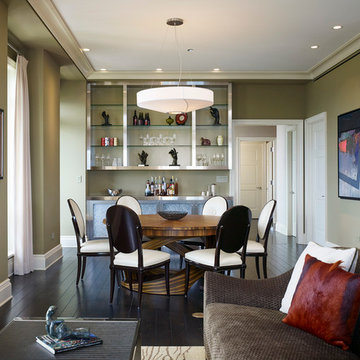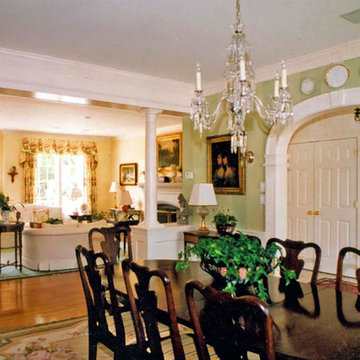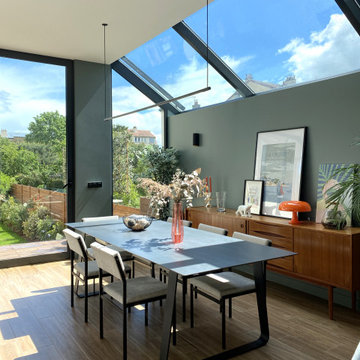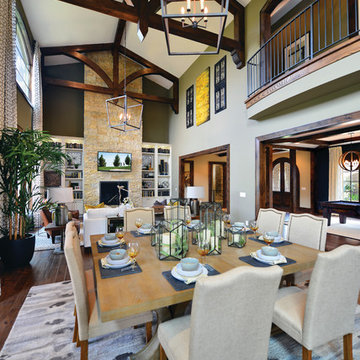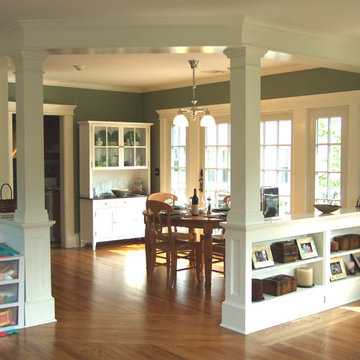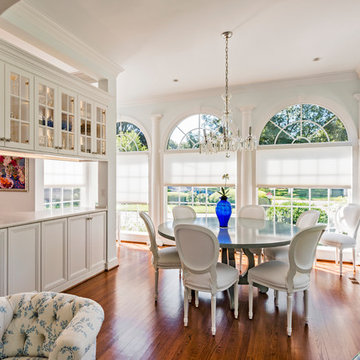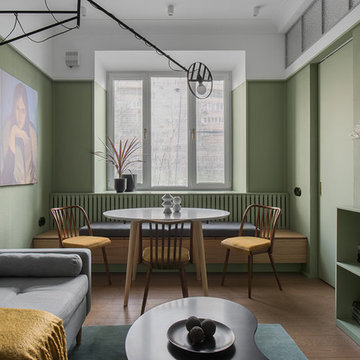Open Plan Dining Room with Green Walls Ideas and Designs
Refine by:
Budget
Sort by:Popular Today
61 - 80 of 1,410 photos
Item 1 of 3
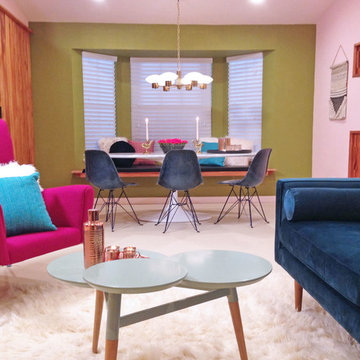
This project was featured on DIY Network's House Crashers, Season 13, Episode 1.
Design and Photos, Copyright Re:modern, Inc.
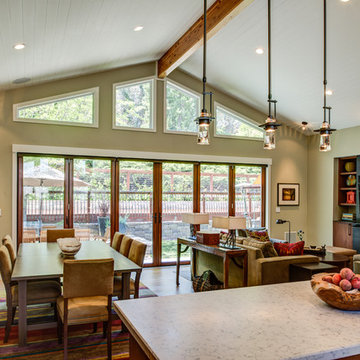
Small pendant lights, suspended from a vaulted ceiling, provide a minimal visual barrier without breaking up the space.
San Francisco interior design,
SF Bay Area interior design,
Berkeley interior design,
Piedmont interior design,
East Bay interior design,
San Francisco home renovation,
SF Bay Area home renovation,
Berkeley home renovation,
Piedmont home renovation,
East Bay home renovation,
San Francisco home remodeling,
SF Bay Area home remodeling,
Berkeley home remodeling,
Piedmont home remodeling,
East Bay home remodeling
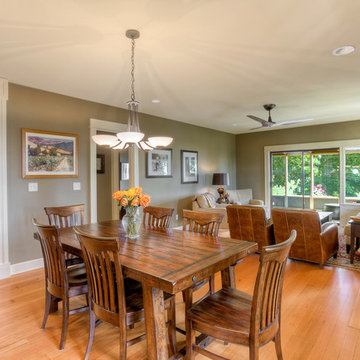
The living room and dining room are connected, allowing people to move freely.
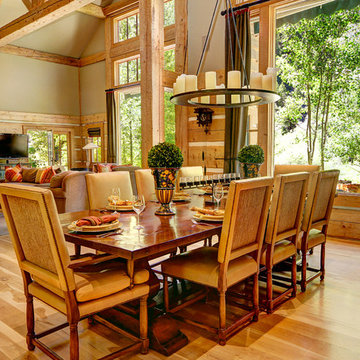
What does it say about a home that takes your breath away? From the moment you walk through the front door, the beauty of the Big Wood embraces you. The soothing light begs a contemplative moment and the tall ceilings and grand scale make this a striking alpine getaway. The floor plan is perfect for the modern family with separated living spaces and yet is cozy enough to find the perfect spot to gather. A large family room invites late night movies, conversation or napping. The spectacular living room welcomes guests in to the hearth of the home with a quiet sitting area to contemplate the river. This is simply one of the most handsome homes you will find. The fishing is right outside your back door on one of the most beautiful stretches of the Big Wood. The bike path to town is a stone’s throw from your front door and has you in downtown Ketchum in no time. Very few properties have the allure of the river, the proximity to town and the privacy in a home of this caliber.
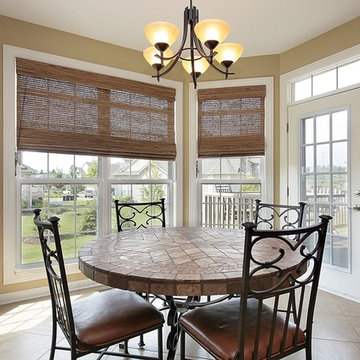
CUSTOM MADE ROMAN BLINDS - www.windowsdressedup.com - Dining Room Designs and Ideas. Buy roman shades online and design your own custom roman shades / roman blinds & drapery panels for your dining room with your choice of over 3,000 distinctive fabrics, modern styles, and multiple options.
Windows Dressed Up showroom in north Denver at 38th on Tennyson has the latest in window treatment ideas.Blinds, shades & shutters from top brands Hunter Douglas, Graber & Lafayette Interior Fashions.Top down bottom up shades, motorized blinds and shades, cordless blinds in variety of styles &designs.Windows Dressed Up has custom curtains, drapes, valances, cornice box, 3,000+ designer fabrics.Visit our showroom & talk to a Certified Interior Designer. 58 years exp. Measuring & installation services.
Photo: Windows Dressed Up custom roman blinds, roman shades. Dining room decor, ideas and designs.
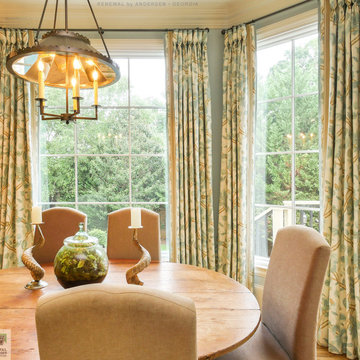
Bright chic dining room with new windows we installed. With light wood found table and upholstered chairs, this fantastic open dining area looks fabulous with these large new picture windows and casement windows with farmhouse grilles. We are your full service window retailer and installed: Renewal by Andersen of Georgia, serving the whole state.
Replacing your windows is just a phone call away -- Contact Us Today! 844-245-2799
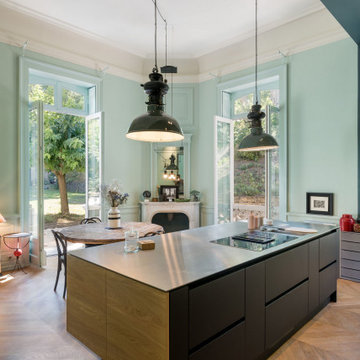
Comment imaginer une cuisine sans denaturer l'esprit d'une maison hausmanienne ?
Un pari que Synesthesies a su relever par la volonté delibérée de raconter une histoire. 40 m2 de couleurs, fonctionnalité, jeux de lumière qui évoluent au fil de la journée. Le tout en connexion avec un jardin.
Open Plan Dining Room with Green Walls Ideas and Designs
4
