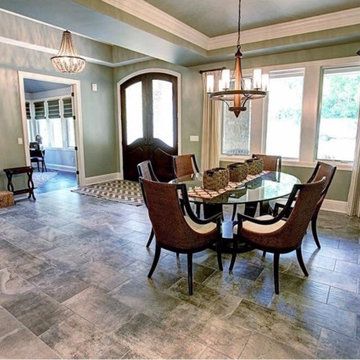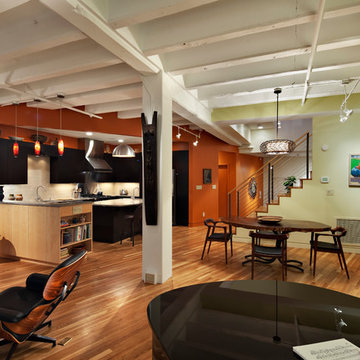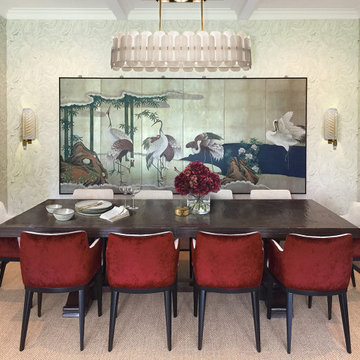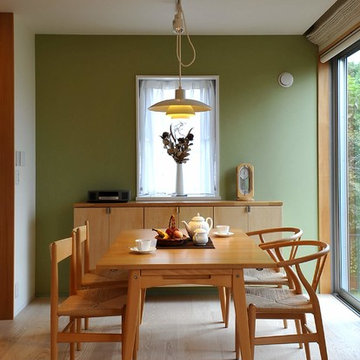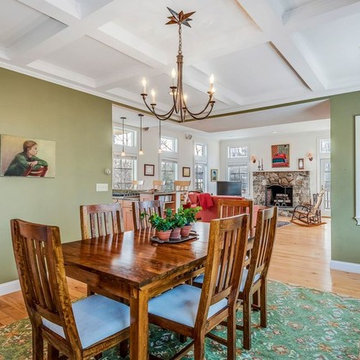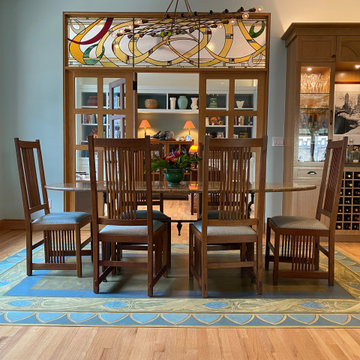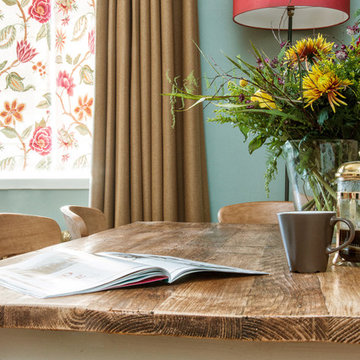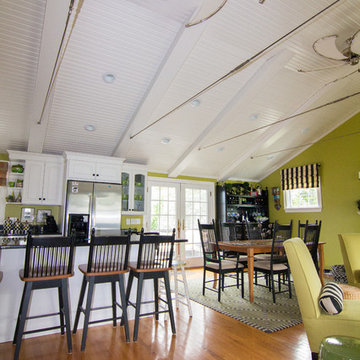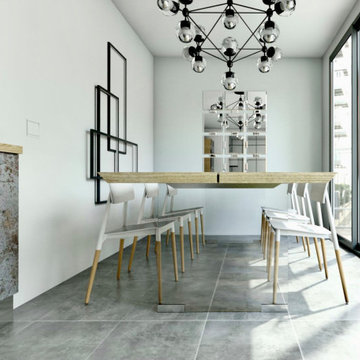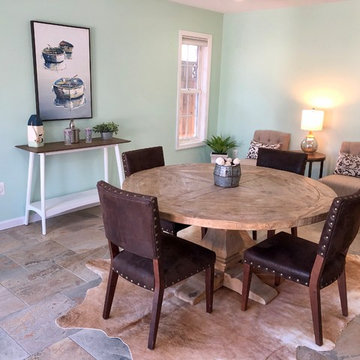Open Plan Dining Room with Green Walls Ideas and Designs
Refine by:
Budget
Sort by:Popular Today
161 - 180 of 1,410 photos
Item 1 of 3
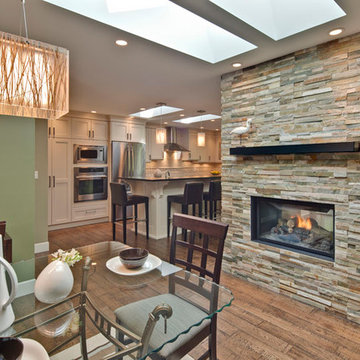
A large walk around fireplace was added as a focal point in the space and can be seen from the living, dining, and kitchen
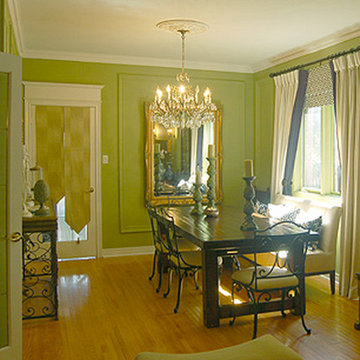
In the dining area, a heavy-looking gothic-style dining table was paired with vintage wrought iron garden chairs and a modern white-leather banquette. A new console is used as a server, its wrought iron base echoing the airy scrollwork of the garden chairs. The dining grouping was shifted off-center to allow for a proper traffic path from the adjoining kitchen. The window is dressed with navy-banded white drapery panels over a geometric print Roman shade. The layered treatment adds grandeur to a small, high window, while creating an interesting backdrop for the banquette.
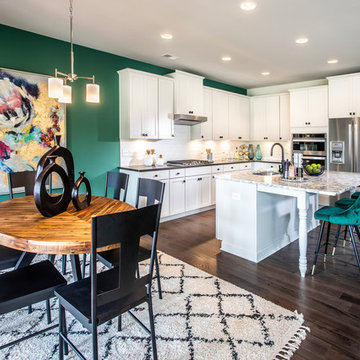
Even though the kitchen and breakfast room are hard-working spaces, they don't need to feel any less luxurious than the rest of the house. A deep wall tone, some velvet, and black accents help keep this space as cool and collected as the living room adjacent to them.
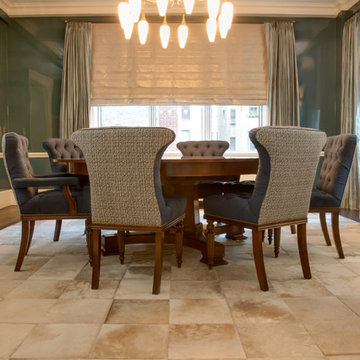
Custom & Oversized Leather Rugs : Our wide array of designs include natural, dyed, metallic, laser cut and animal print cowhides, as well as an extensive array of traditional hair-on-hide and eco-friendly leather rugs.
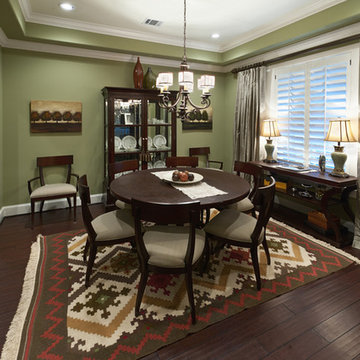
Dining Room with arches that define the space and fully trimmed out window windows
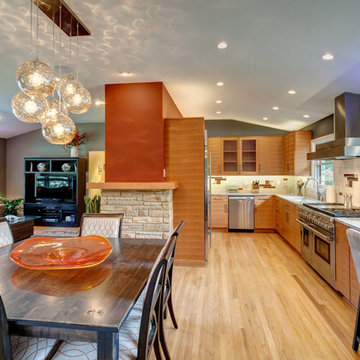
The lighting schemes each serve their own dynamic task from recessed lighting to task and up lighting. The family can now entertain and communicate easily with their family and friends.
A load bearing wall was removed and engineered to allow the open concept design.
New red oak hardwood flooring was added and blended into the existing wood making it one surface.
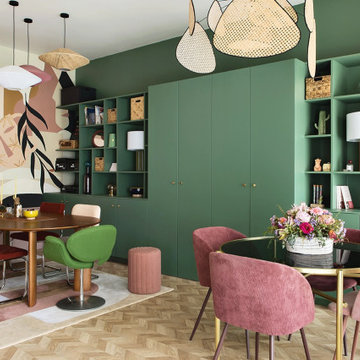
L’objectif premier pour cet espace de travail est d’optimiser au maximum chaque mètre carré et créer un univers à l’image de notre cliente. Véritable espace de vie celui-ci accueille de multiples fonctions : un espace travail, une cuisine, des alcoves pour se détendre, une bibliothèque de rangement et décoration notamment. Dans l’entrée, le mur miroir agrandit l’espace et accentue la luminosité ambiante. Coté bureaux, l’intégralité du mur devient un espace de rangement. La bibliothèque que nous avons dessinée sur-mesure permet de gagner de la place et vient s’adapter à l’espace disponible en proposant des rangements dissimulés, une penderie et une zone d’étagères ouverte pour la touche décorative.
Afin de délimiter l’espace, le choix d’une cloison claustra est une solution simple et efficace pour souligner la superficie disponible tout en laissant passer la lumière naturelle. Elle permet une douce transition entre l’entrée, les bureaux et la cuisine.
Associer la couleur « verte » à un matériau naturel comme le bois crée une ambiance 100% relaxante et agréable.
Les détails géométriques et abstraits, que l’on retrouve au sol mais également sur les tableaux apportent à l’intérieur une note très chic. Ce motif s’associe parfaitement au mobilier et permet de créer un relief dans la pièce.
L’utilisation de matières naturelles est privilégiée et donne du caractère à la décoration. Le raphia que l’on retrouve dans les suspensions ou le rotin pour les chaises dégage une atmosphère authentique, chaleureuse et détendue.
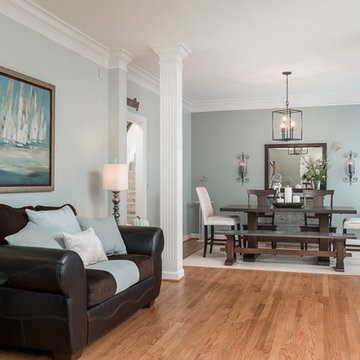
This open concept living/dining room was treated as one whole space. The fresh soft green walls, new hardwoods, dining set with custom upholstered end chairs & sofa pillows (by Dawn D Totty Designs), wall art lighting, buffet, mirror, sisal area rug and accessories bring a relaxed yet sophisticated look to this coastal/transitional space.
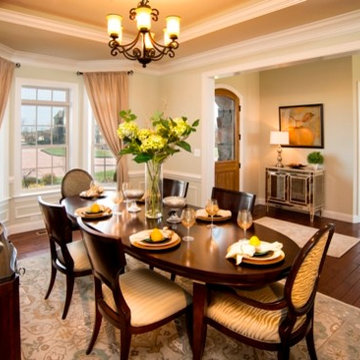
Neutral tones are always remarkable in a formal dining setting; the colors keep it elegant.
Open Plan Dining Room with Green Walls Ideas and Designs
9
