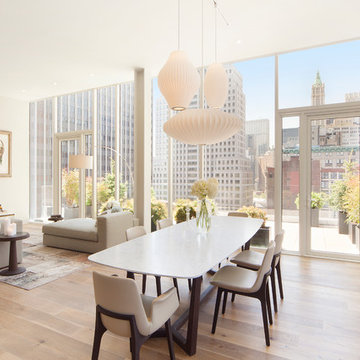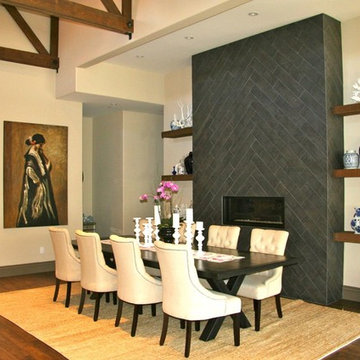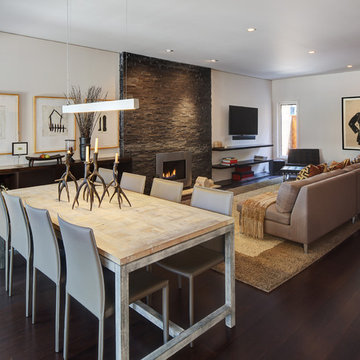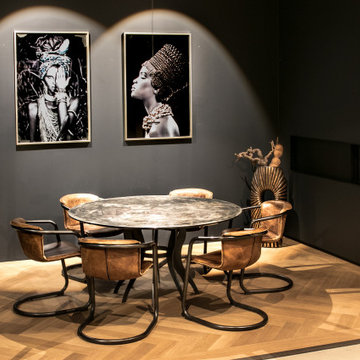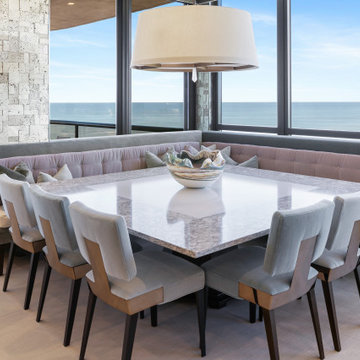Open Plan Dining Room with a Ribbon Fireplace Ideas and Designs
Refine by:
Budget
Sort by:Popular Today
1 - 20 of 1,048 photos
Item 1 of 3

Our Brookmans Park project was a single storey rear extension. The clients wanted to open up the back of the house to create an open plan living space. As it was such a large space we wanted to create something special which felt open but inviting at the same time. We created several zones and added pops of colour in the furniture and accessories. We created a Shoreditch vibe to the space with Crittall doors and a huge central fireplace placed in exposed London brick chimney. We then followed the exposed brick into the glass box zone. We loved the result of this project!

Modern Patriot Residence by Locati Architects, Interior Design by Locati Interiors, Photography by Gibeon Photography

Modern new construction house at the top of the Hollywood Hills. Designed and built by INTESION design.
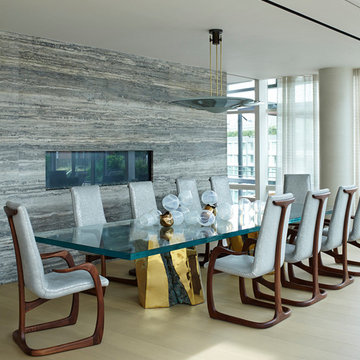
A design connoisseur’s sprawling residence captivates with a double height, majestic light filled living space perfected with exclusive bespoke pieces by both mid-century and contemporary design masters.
Photography by Bjorn Wallander.

The hallway in the background leads to main floor bedrooms, baths, and laundry room.
Photo by Lara Swimmer

As a builder of custom homes primarily on the Northshore of Chicago, Raugstad has been building custom homes, and homes on speculation for three generations. Our commitment is always to the client. From commencement of the project all the way through to completion and the finishing touches, we are right there with you – one hundred percent. As your go-to Northshore Chicago custom home builder, we are proud to put our name on every completed Raugstad home.
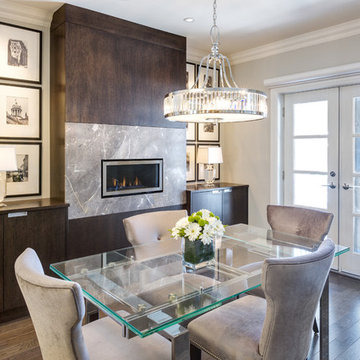
This used to be the living room! The renovation plan dictated that this would be a better dining room. A new gas fireplace with storage was added. The front window was replaced with french doors which open onto the front porch. An expandable dining table allows for both small and large gatherings.
Photos: Dave Remple

The open plan in this Living/Dining/Kitchen combination area is great for entertaining family and friends while enjoying the view.
Photoraphed by: Coles Hairston
Architect: James LaRue

Dane and his team were originally hired to shift a few rooms around when the homeowners' son left for college. He created well-functioning spaces for all, spreading color along the way. And he didn't waste a thing.
Project designed by Boston interior design studio Dane Austin Design. They serve Boston, Cambridge, Hingham, Cohasset, Newton, Weston, Lexington, Concord, Dover, Andover, Gloucester, as well as surrounding areas.
For more about Dane Austin Design, click here: https://daneaustindesign.com/
To learn more about this project, click here:
https://daneaustindesign.com/south-end-brownstone
Open Plan Dining Room with a Ribbon Fireplace Ideas and Designs
1

