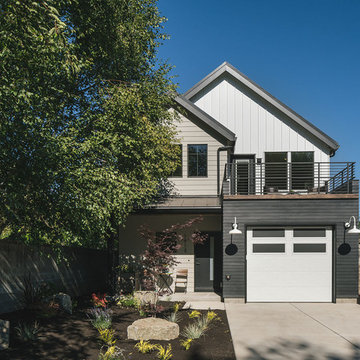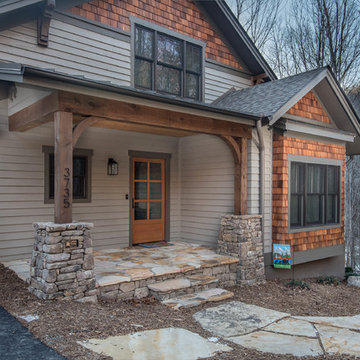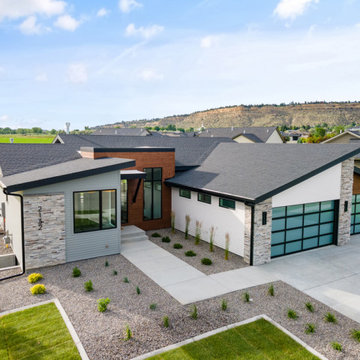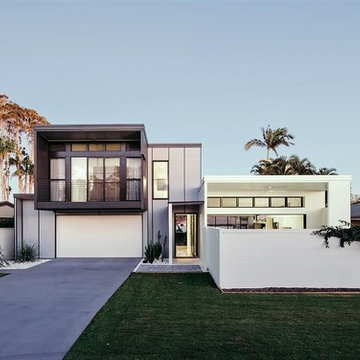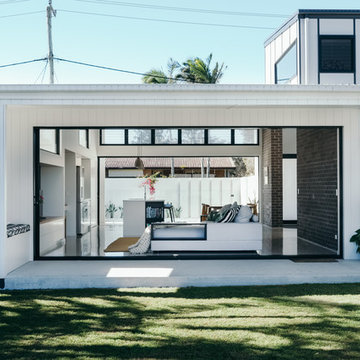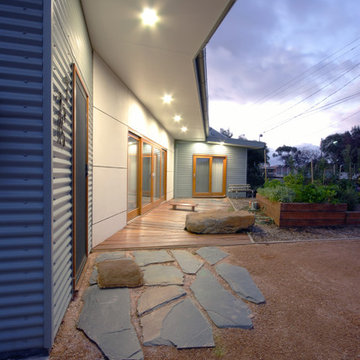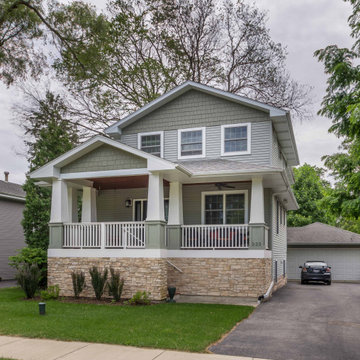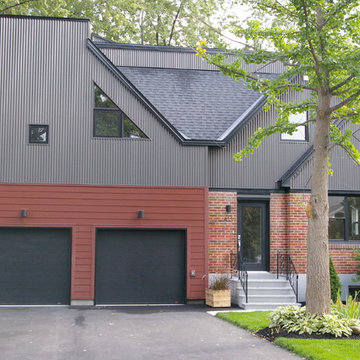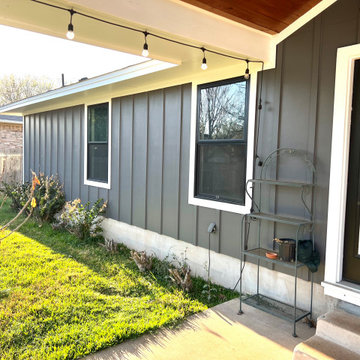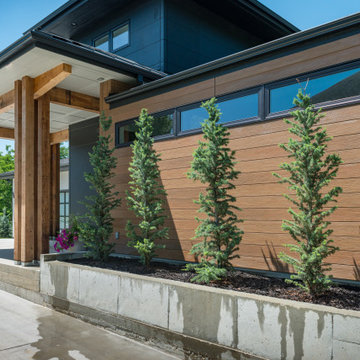Multi-coloured House Exterior with Concrete Fibreboard Cladding Ideas and Designs
Refine by:
Budget
Sort by:Popular Today
101 - 120 of 557 photos
Item 1 of 3
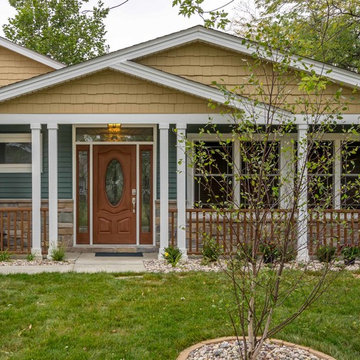
This 1960s split-level has a new Family Room addition in front of the existing home with a new covered front porch. The new two-sided stone fireplace is at the location of the former exterior wall. The rooflines match existing slope and style, and do not block the existing bedroom windows above.
Photography by Kmiecik Imagery.
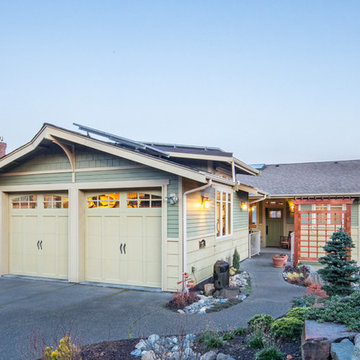
Commencement Bay Craftsman was built to suit and enhance our clients' lifestyle, feature their world class view, and elegantly blend into its historic hillside neighborhood.
At 2,200 sf, this single-family home marries traditional craftsman style with modern energy efficiency and design. A Built Green Level 5, the home features an extremely efficient Heat Return Ventilation system, amazing indoor air quality, thermal solar hot water, solar panels, hydronic radiant in-floor heat, warm wood interior detailing, timeless built-in cabinetry, tastefully placed wood coffered ceilings, and expansive views of Commencement Bay and Mt. Rainier that harvest the eastern sunlight for winter heat.
Built on a steep slope, the top floor garage and entry work with the challenges of this site to welcome you into a wonderful Pacific Northwest Craftsman home.
Photography: Poppi Photography
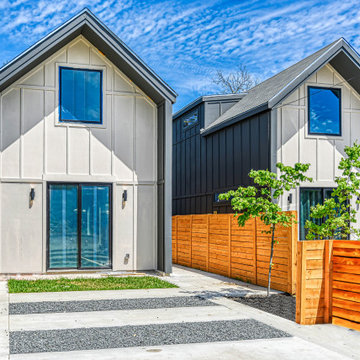
Modern Bungalows Infill Development Project. 3 Dwellings modern shotgun style homes consisting of 2 Bedrooms, 2 Baths + a loft over the Living Areas.
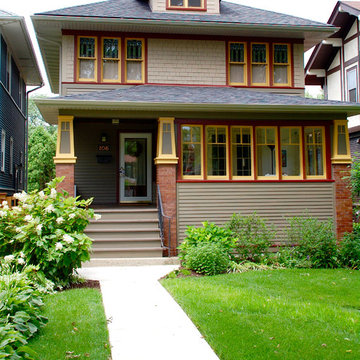
Craftsman Style House in Oak Park Exterior Remodel, IL. Siding & Windows Group installed James HardiePlank Select Cedarmill Lap Siding in ColorPlus Technology Colors Khaki Brown and HardieShingle StraightEdge Siding in ColorPlus Technology Color Timber Bark for a beautiful mix. We installed HardieTrim Smooth Boards in ColorPlus Technology Color Countrylane Red. Also remodeled Front Entry Porch and Built the back Cedar Deck. Homeowners love their transformation.
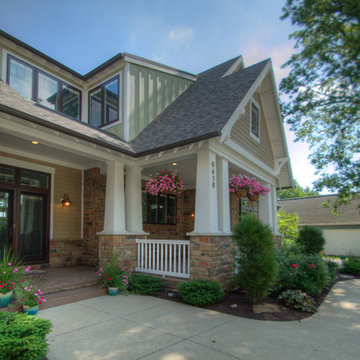
New Craftsman Bungalow at the Lake. Photography by Jamee Parish Architects, LLC; Designed while employed at RTA Studio.
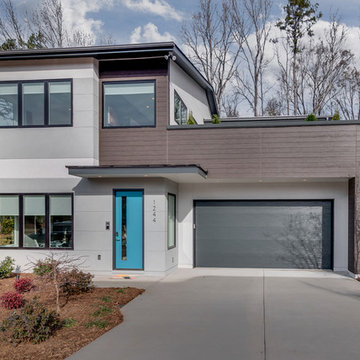
Situated in the heart of Charlotte, this contemporary home is part of the ReAlta neighborhood. ReAlta is the first solar community in Charlotte, NC.
The ReFresh plan boasts an expansive rooftop deck, a private master suite at the back of the home, a light and airy front office and more windows than we can count.
What the homeowners love:
Huge energy savings from the solar & energy saving build process
Super quiet interior rooms (from the insulated interior walls)
Large windows placed for optimal sunlight and privacy from the neighbors
Smart home system that's part of the house
Low, low utility bills (resulting from the solar and the home's thermal envelope)
ReFresh is a 3 bed, 2.5 bath home and is 2,450 square feet.
With ReAlta, we are introducing for the first time in Charlotte a fully solar community.
Each beautifully detailed home will incorporate low profile solar panels that will collect the sun’s rays to significantly offset the home’s energy usage. Combined with our industry-leading Home Efficiency Ratings (HERS), these solar systems will save a ReAlta homeowner thousands over the life of the home.
Credit: Brendan Kahm
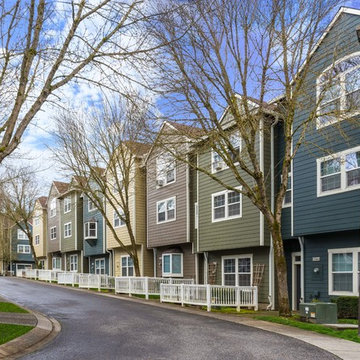
A northwest classic color scheme by ColorMoxie NW that will defy being "date-stamped." All colors are Benjamin Moore.
Photo Credit: Caleb Vandermeer Photography
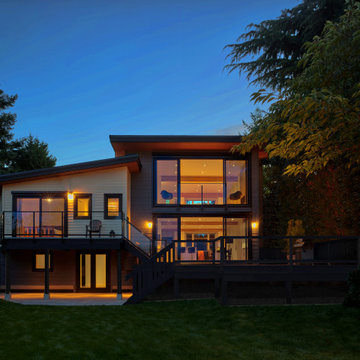
At roughly 1,600 sq.ft. of existing living space, this modest 1971 split level home was too small for the family living there and in need of updating. Modifications to the existing roof line, adding a half 2nd level, and adding a new entry effected an overall change in building form. New finishes inside and out complete the alterations, creating a fresh new look. The sloping site drops away to the east, resulting in incredible views from all levels. From the clean, crisp interior spaces expansive glazing frames the VISTA.
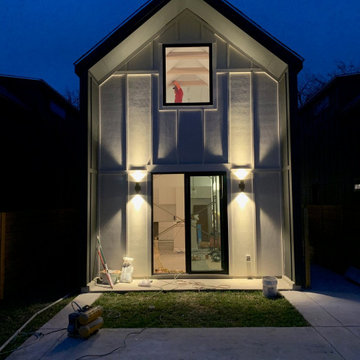
Modern Bungalows Infill Development Project. 3 Dwellings modern shotgun style homes consisting of 2 Bedrooms, 2 Baths + a loft over the Living Areas.
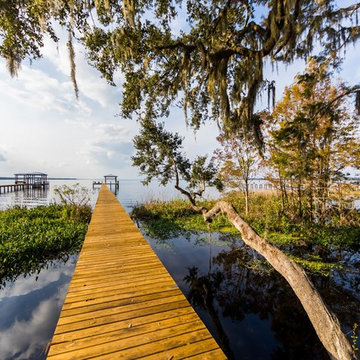
This river front farmhouse is located on the St. Johns River in St. Augustine Florida. The two-toned exterior color palette invites you inside to see the warm, vibrant colors that complement the rustic farmhouse design. This 4 bedroom, 3 1/2 bath home features a two story plan with a downstairs master suite. Rustic wood floors, porcelain brick tiles and board & batten trim work are just a few the details that are featured in this home. The kitchen features Thermador appliances, two cabinet finishes and Zodiac countertops. A true "farmhouse" lovers delight!
Multi-coloured House Exterior with Concrete Fibreboard Cladding Ideas and Designs
6
