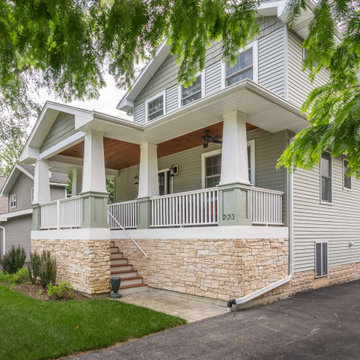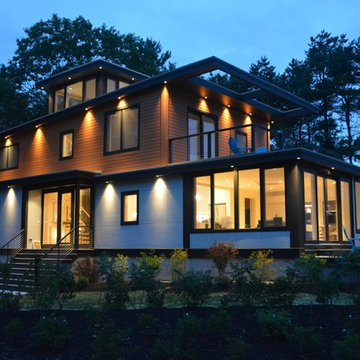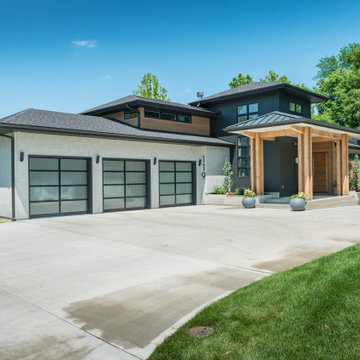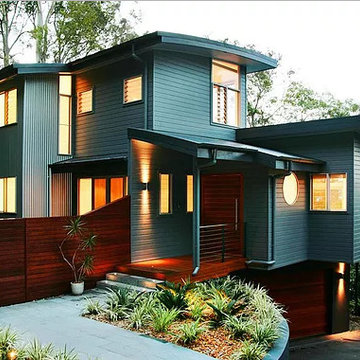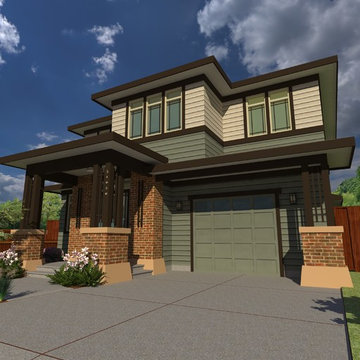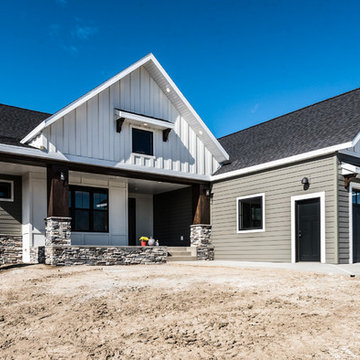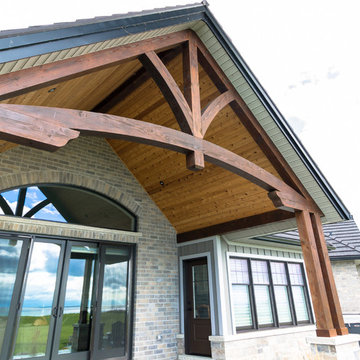Multi-coloured House Exterior with Concrete Fibreboard Cladding Ideas and Designs
Refine by:
Budget
Sort by:Popular Today
81 - 100 of 557 photos
Item 1 of 3
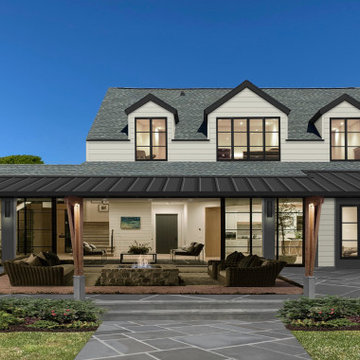
Everybody wants outdoor living space. Large sliding doors by Marvin is the perfect way to open up your space to create a warm environment and one suited for beach living. Check out the different colors, dormer designs, and metal roof options. brick&batten allows you to see various designs before you commit to exterior changes.
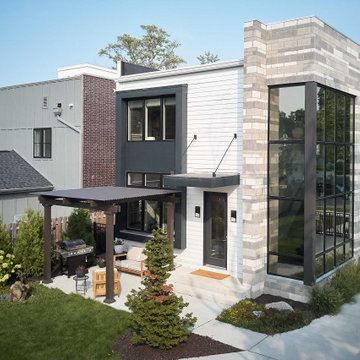
As a conceptual urban infill project, the Wexley is designed for a narrow lot in the center of a city block. The 26’x48’ floor plan is divided into thirds from front to back and from left to right. In plan, the left third is reserved for circulation spaces and is reflected in elevation by a monolithic block wall in three shades of gray. Punching through this block wall, in three distinct parts, are the main levels windows for the stair tower, bathroom, and patio. The right two-thirds of the main level are reserved for the living room, kitchen, and dining room. At 16’ long, front to back, these three rooms align perfectly with the three-part block wall façade. It’s this interplay between plan and elevation that creates cohesion between each façade, no matter where it’s viewed. Given that this project would have neighbors on either side, great care was taken in crafting desirable vistas for the living, dining, and master bedroom. Upstairs, with a view to the street, the master bedroom has a pair of closets and a skillfully planned bathroom complete with soaker tub and separate tiled shower. Main level cabinetry and built-ins serve as dividing elements between rooms and framing elements for views outside.
Architect: Visbeen Architects
Builder: J. Peterson Homes
Photographer: Ashley Avila Photography
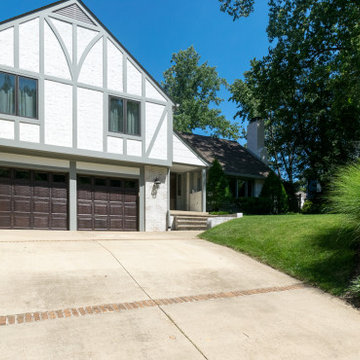
Freshly painted large Tudor home with white stucco, lime washed brick, patterned exterior trim boards and six inch gutters and downspouts.
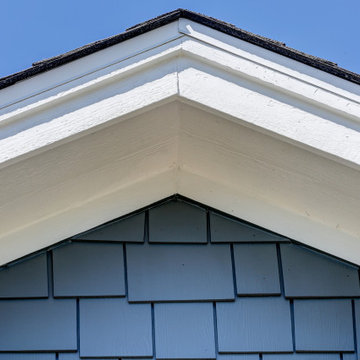
This Denver Area home had composite wood siding that had been damaged by hail and was beginning to swell and rot. We installed James Hardie ColorPlus HardiePlank lap siding in Monterey Taupe, staggered edge HardieShingle shake siding in Evening Blue, and Arctic White HardieTrim. The soffits and fascia are also Arctic White, which the porch ceiling is Monterey Taupe.

° 2022 Custom Home of the year Winner °
A challenging lot because of it's dimensions resulted in a truly one-of-a-kind design for this custom home client. The sleek lines and mixed materials make this modern home a true standout in Brentwood, MO.
Learn more at Award-Winning Brentwood, MO Custom Home
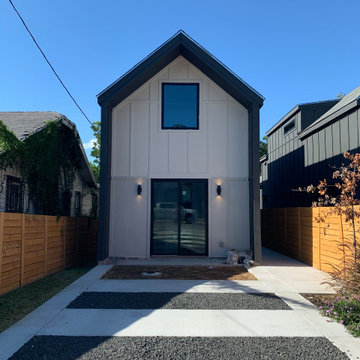
Modern Bungalows Infill Development Project. 3 Dwellings modern shotgun style homes consisting of 2 Bedrooms, 2 Baths + a loft over the Living Areas.
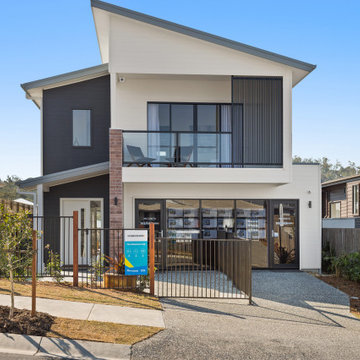
Nuvo Homes Robertson 226 Display Home now open in the Springfield Rise Display Village. Located at 8 Miami Street, Spring Mountain. Contemporary facade with skillion roof.
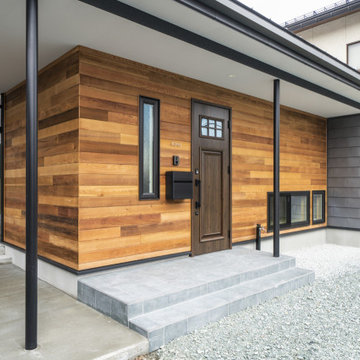
中庭から光や風を取り入れ、心地よく通り抜けるように。
外からプライバシーを守るようなコの字型の間取りに。
天井の木材をあらわしにして自然な空間をとりたい。
そんなご家族の理想を取り入れた建築計画を一緒に考えました。
そして家族のためだけの動線を考え、たったひとつ間取りにたどり着いた。
家族の想いが、またひとつカタチになりました。

At roughly 1,600 sq.ft. of existing living space, this modest 1971 split level home was too small for the family living there and in need of updating. Modifications to the existing roof line, adding a half 2nd level, and adding a new entry effected an overall change in building form. New finishes inside and out complete the alterations, creating a fresh new look. The sloping site drops away to the east, resulting in incredible views from all levels. From the clean, crisp interior spaces expansive glazing frames the VISTA.
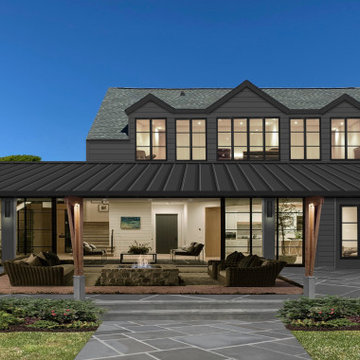
Everybody wants outdoor living space. Large sliding doors by Marvin is the perfect way to open up your space to create a warm environment and one suited for beach living. Check out the different colors, dormer designs, and metal roof options. brick&batten allows you to see various designs before you commit to exterior changes.
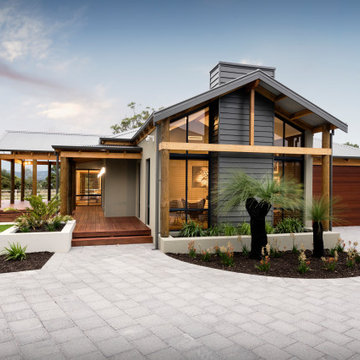
Soaring gable windows bathe the Karridale’s living and entertaining spaces in natural light. The home’s summer room cascades out onto the cool verandas and expansive alfresco deck.
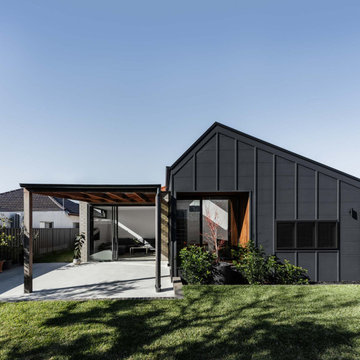
The new rear features an offset building form to draw light into the kitchen and dining space, while minimising overshadowing to the southern neighbour.
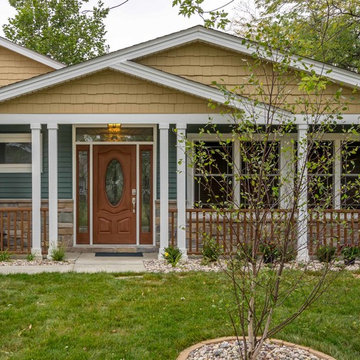
This 1960s split-level has a new Family Room addition in front of the existing home with a new covered front porch. The new two-sided stone fireplace is at the location of the former exterior wall. The rooflines match existing slope and style, and do not block the existing bedroom windows above.
Photography by Kmiecik Imagery.
Multi-coloured House Exterior with Concrete Fibreboard Cladding Ideas and Designs
5
