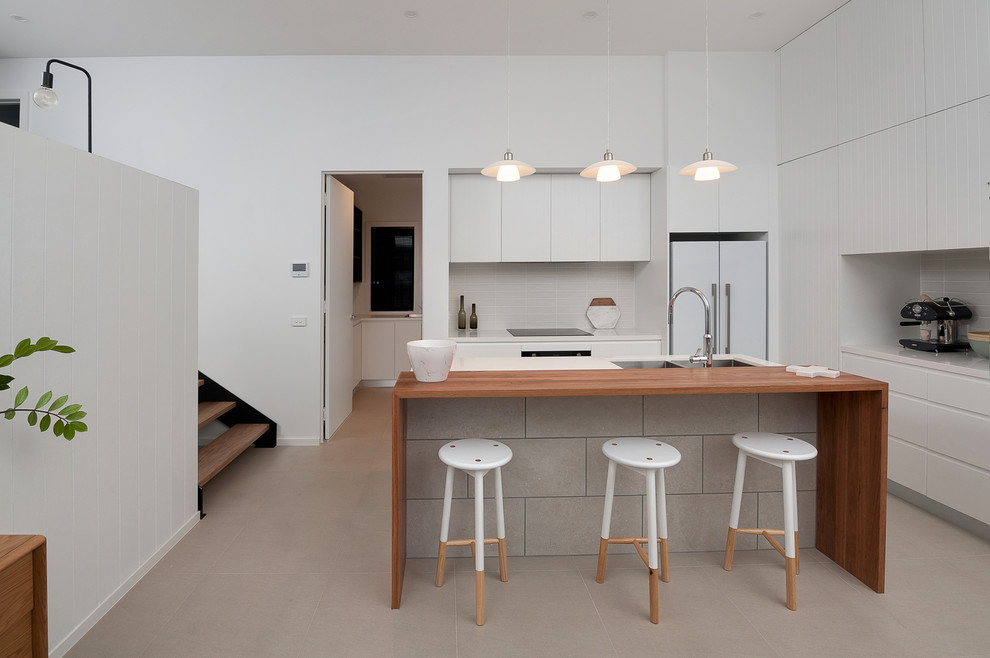
Moncrieff Display Home
The split level interior allows for a 3m plus ceiling height in the kitchen and dining area ensuring that natural light floods in.
Custom joinery to the ceiling provides ample storage as does the butlers pantry and laundry located behind the kitchen.
Photos: Claudine Thornton - 4 Corners Photo.
Collaboration with Jeff Karskens - Designer

Breakfast bar