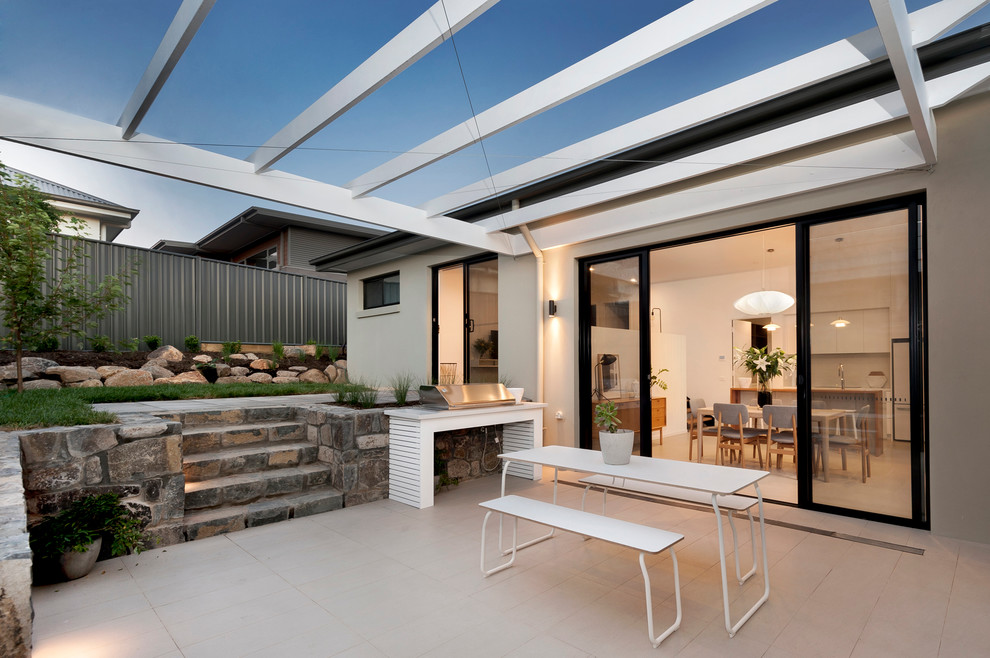
Moncrieff Display Home
The rear yard features a large outdoor living area with basalt stone retaining walls and timber pergola.
The split level interior allows for a 3m plus ceiling height in the kitchen and dining area ensuring that natural light floods in.
Photos: Claudine Thornton - 4 Corners Photo.
Collaboration with Jeff Karskens - Designer
