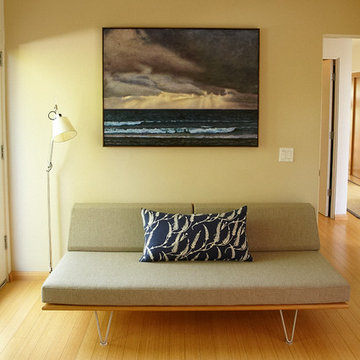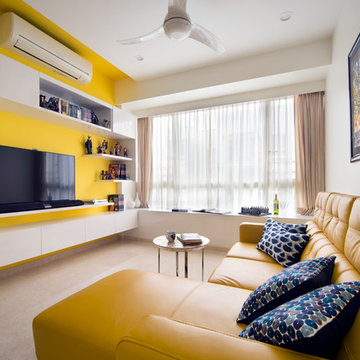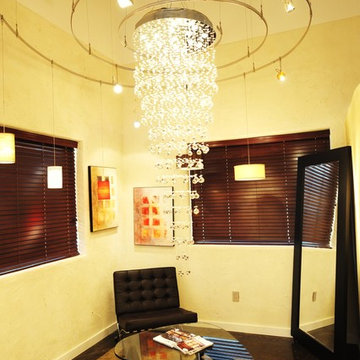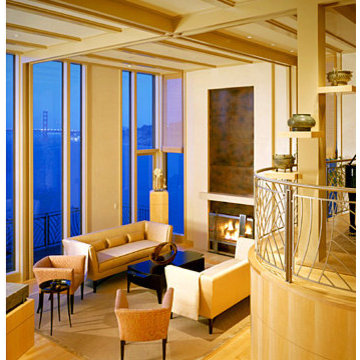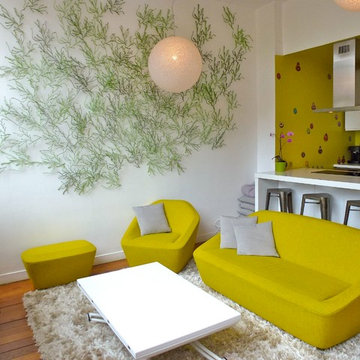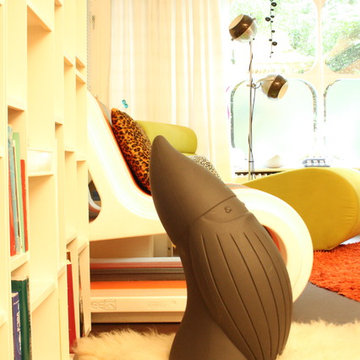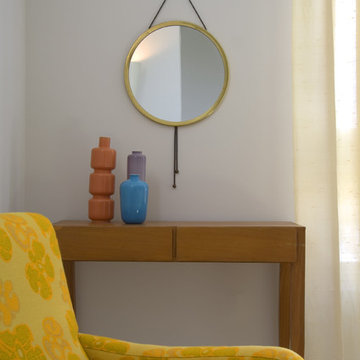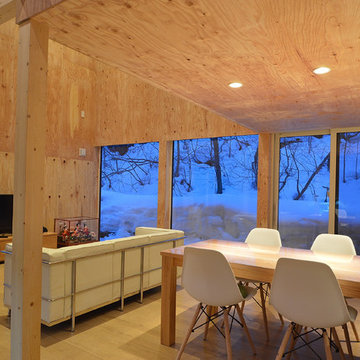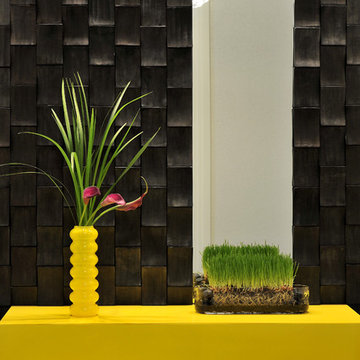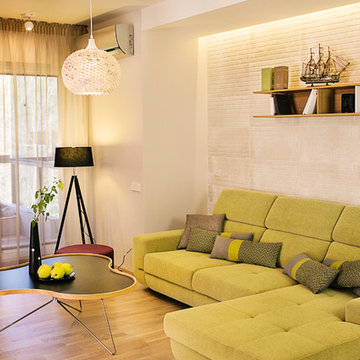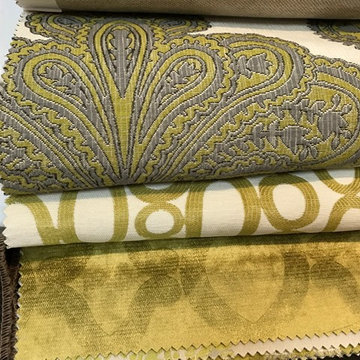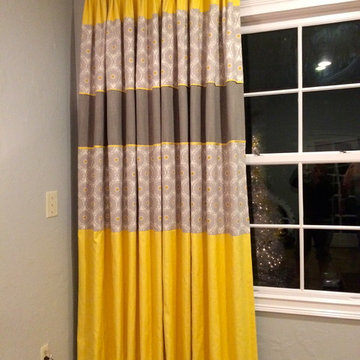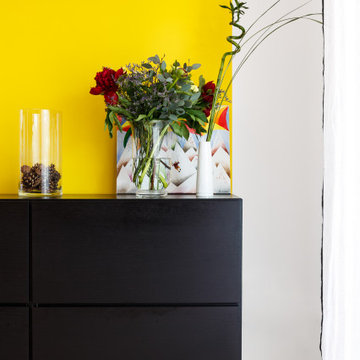Modern Yellow Living Room Ideas and Designs
Refine by:
Budget
Sort by:Popular Today
121 - 140 of 1,205 photos
Item 1 of 3
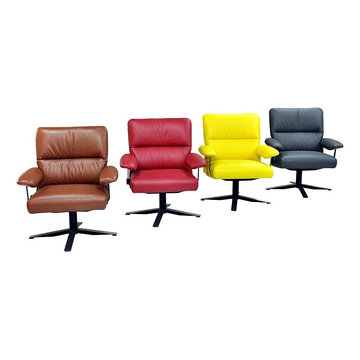
Lafer Elis Reclining Chair is a Leather Lounge Chair by Lafer Recliner Chairs is a Leather Recliner and Lounge Chair. Modern Elis Swivel Recliner by Lafer reclines back to 170 degrees. Choose from beautiful full grain Lafer Recliner Leather Colors. Silver base of Elis swivels a full 360 degrees. Available at Accurato Furniture Store
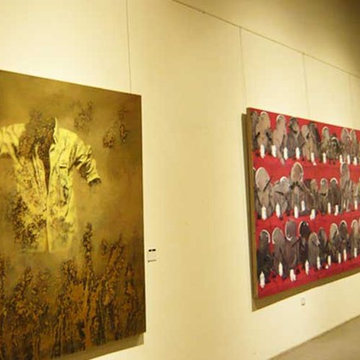
Chin Gallery - Hong Kong China
Wall - Mounted rail with Aluminum Hanging Rods
For more information contact us @ 212.614.3233
Let us design your gallery, museum, and office
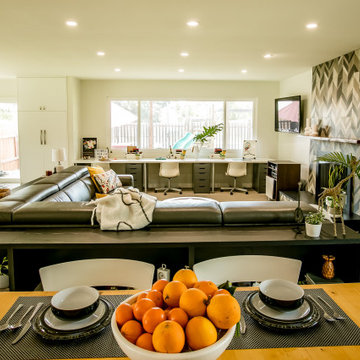
Making spaces more functional and efficient is the name of the game. While we totally opened up this area, and shifted the functions around - it made for a much more usable and inviting space. In concept, we had absolutely NO CLUE that Covid-19 was approaching and that we'd be homeschooling our kids, but thankfully these simple and integrated workstations for the the kiddos has been a life saver in these crazy times. Everyone has their own, equal space, a view to the sun, and desk organization...all in the name of good working habits! And all nearby enough to kitchen central so parents can keep an eye on things and have a pulse on what's happening.
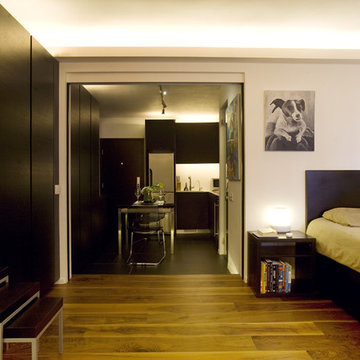
Clifton, the designer, chooses furniture in walnut brown to create a masculine and tasteful ambience for this project. Since the owner often goes traveling and has a collection of deco from all over the world, especially wall paintings. So, he wants a home design that is both practical and unique to reveal his personality and being design as a stylish hotel suite.
Clifton also adapts a sliding door and raised platform to separate the sleeping/ living area and cooking/ dining area. The design is flexible and practical since the owner wants maximum space in such a small area. So, he requires minimal design with the maximum space created.
Dark walnut color is selected as the theme color to portray a timeless metropolitan look. The flower arrangement with a dash of green and white, together with the artistic and colorful painting help to spice up the entire environment. The white wall also works well to break the monotony of the dark brown hues.
The wooden blinds by the entrance, in walnut brown, are unconventional, to conform to the overall look and feel of the design. The oriental wooden chairs by the entrance infuses well with the overall metropolitan design of the flat. This is a perfect blend of “east meets west”.
Entrance
The kitchen design is characterized by simple design, minimalism and functionality. Finest materials and appliances are selected to match with the overall modern design. In line with the minimalistic design, built-in washing machine works magic to create an uncluttered kitchen space. The kitchen drawers are created with meticulous details, where cutleries can be conveniently categorized.
A sliding door is in place to separate the bedroom/living room and the dining area. The door can be fully opened to create a combined space for friends’ gathering if needed. Different floor treatments are used to define the living and dining areas. Drawers under the bed offer extra storage and maximize the utilization of space.
The color tone and material of the furniture in the living area matches with that of the dining room – in hues of black and dark brown. The beige carpet and light chestnut flooring blend well with the furniture to offset the monochromic tonality and create a calm and restful feel. The mood lighting at the ceiling further enhances the homey ambience.
A grey washroom evokes a sophisticated, calming, and uplifting feeling, which offers a private oasis for owners to relax after a day of hectic work.
![Living Room [after]](https://st.hzcdn.com/fimgs/cbb12f2a00febc3c_9291-w360-h360-b0-p0--.jpg)
The Whiteside Residence, “Shine a Light” remodeling project was recognized with numerous regional and national de- sign awards and was featured in Sarah Susanka’s Not So Big® Remodeling hard- cover book.
The 1950’s ranch was light starved by the
deep roof overhangs. The homeowners
wanted drama, light, and spaciousness to
be introduced into their mundane ranch.
The design solution placed a focal point fireplace and a dramatic roof monitor at the very center of the home. We peeled back the drywall revealing, and celebrating, the existing stick built roof framing.
-Stanley Livingston Photography
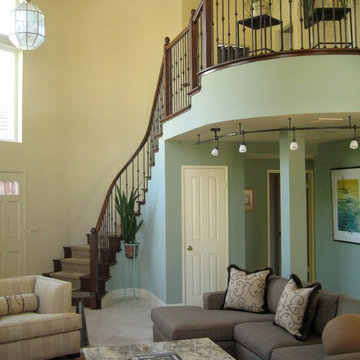
Open concept house interior design featuring balcony and curved staircase. Sonoma, CA
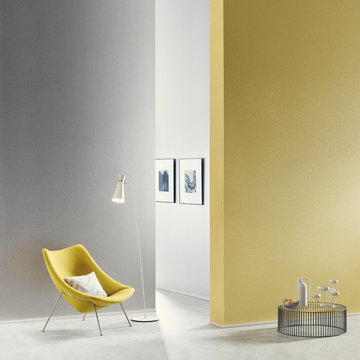
collection Graphite ©Omexco
Eco paper and mica sparkles on non-woven backing - Papier écologique et éclats de mica sur support intissé
Modern Yellow Living Room Ideas and Designs
7
