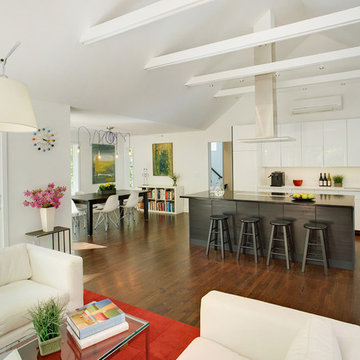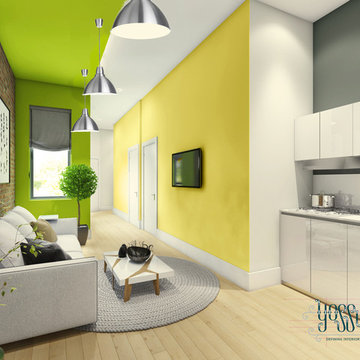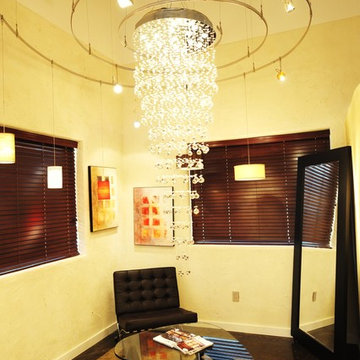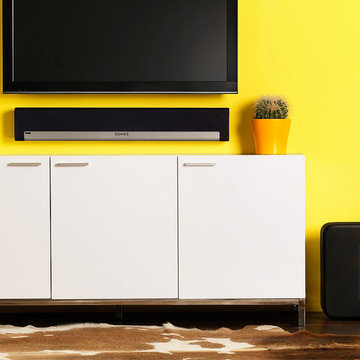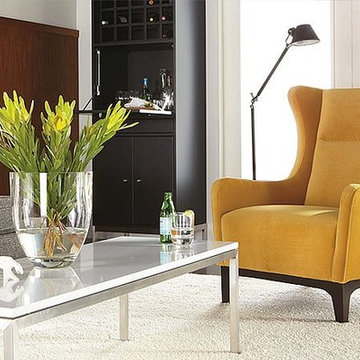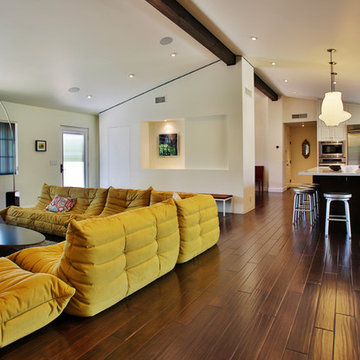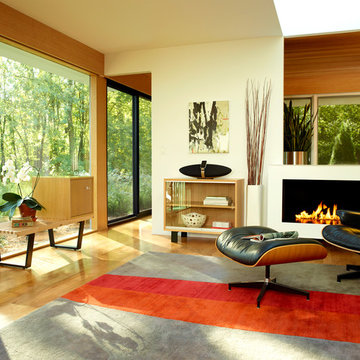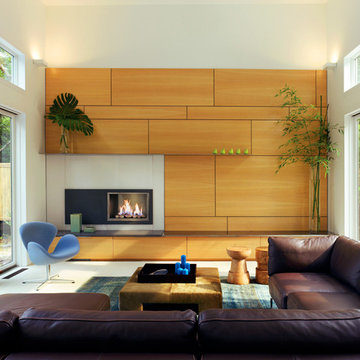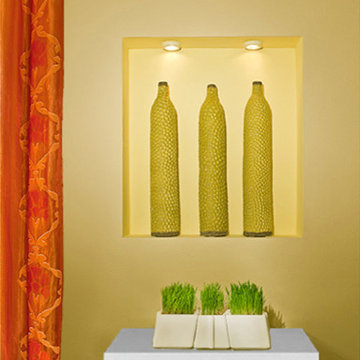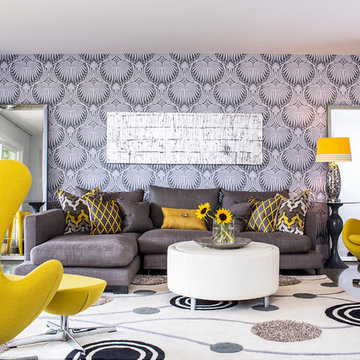Modern Yellow Living Room Ideas and Designs
Refine by:
Budget
Sort by:Popular Today
61 - 80 of 1,205 photos
Item 1 of 3
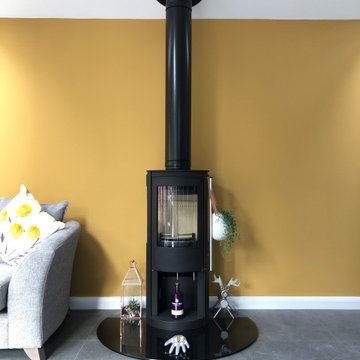
Light grey painted walls with feature walls containing bold coloured statement walls create a sleek and modern family living space.
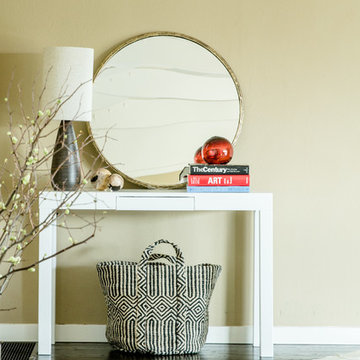
A young family with a toddler bought a Decorist Makeover because they wanted budget-friendly decorating help for the living room in their new, bungalow-style Northern California residence. They were starting from scratch, and needed to affordably furnish the entire space in a way that was kid friendly, but adult-centric...a comfortable place to entertain guests, and relax and enjoy the fireplace and view.
Decorist designer Chrissy recommended an orange and gray palette, incorporating pattern and texture through the geometric rug, modern trellis pillows and the Mongolian fur throw pillow. And to be kid-friendly without compromising style, she chose tables with rounded edges, from the mid-century inspired oval wood coffee table to the pair of metal + marble CB2 side tables. Isn't it a cheerful space? We'd move in! http://www.decorist.com/makeovers/10/a-california-bungalow-gets-a-modern

The redesign of this 2400sqft condo allowed mango to stray from our usual modest home renovation and play! Our client directed us to ‘Make it AWESOME!’ and reflective of its downtown location.
Ecologically, it hurt to gut a 3-year-old condo, but…… partitions, kitchen boxes, appliances, plumbing layout and toilets retained; all finishes, entry closet, partial dividing wall and lifeless fireplace demolished.
Marcel Wanders’ whimsical, timeless style & my client’s Tibetan collection inspired our design & palette of black, white, yellow & brushed bronze. Marcel’s wallpaper, furniture & lighting are featured throughout, along with Patricia Arquiola’s embossed tiles and lighting by Tom Dixon and Roll&Hill.
The rosewood prominent in the Shangri-La’s common areas suited our design; our local millworker used fsc rosewood veneers. Features include a rolling art piece hiding the tv, a bench nook at the front door and charcoal-stained wood walls inset with art. Ceaserstone countertops and fixtures from Watermark, Kohler & Zucchetti compliment the cabinetry.
A white concrete floor provides a clean, unifying base. Ceiling drops, inset with charcoal-painted embossed tin, define areas along with rugs by East India & FLOR. In the transition space is a Solus ethanol-based firebox.
Furnishings: Living Space, Inform, Mint Interiors & Provide
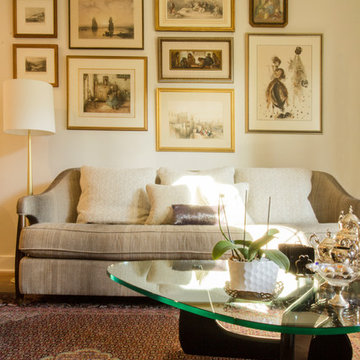
Blaire Bancroft blairebancroft.com
Herman Miller Noguchi
Baker Hermano Sofa
Baker floor lamp
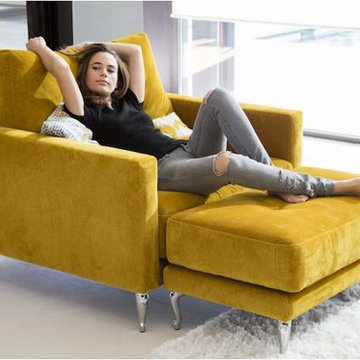
Our Hollie corner sofa is such a popular design, so we couldn’t resist adding to the gorgeous Hollie Loveseat to the range. The design is simple yet elegant, with interesting features that makes the chair unique, and a great addition to your living room furniture. The leg options available along with the extensive range of fabrics makes this armchair means you can create a truly bespoke piece that is the perfect fit for your home. The generous depth and sumptuous seat fill makes the loveseat wonderfully comfortable, and when combined with the footstool, it becomes a relaxing lounger that you cannot resist.
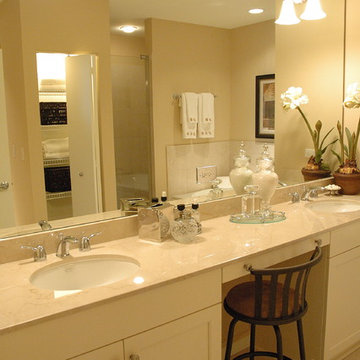
A classic modern feel to the beautifully appointed Museum Park condominium.
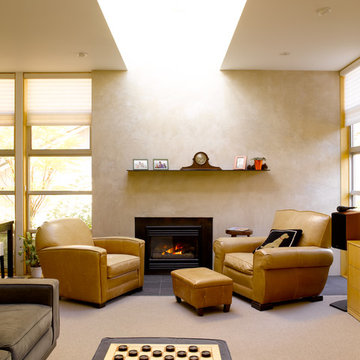
Plain vanilla 1970's is transformed into a modern and spacious family home. Interior walls were removed to connect living, dining and kitchen spaces. The living room, and an adjacent playroom, may be closed off with sliding doors. As exterior wood deck was replaced with a bluestone terrace, and the dining room floor was dropped down to align with the terrace, connected with large sliding glass doors. Much of the original structure remains intact, but with new windows, doors, siding and interior finishes
Photo by Alex Hayden
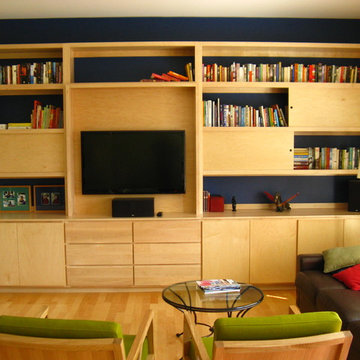
this was a modern built in book shelf for a downtown Condominium, where space was a premium. The unit is built of maple with plenty of hidden storage below.
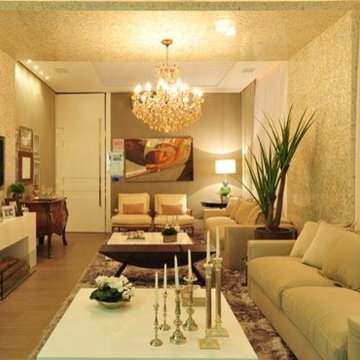
Product name: Nacar Natural
Collection: Emphasis
Project: Living room/ Private house
Photo Courtesy: DUNE Ceramica
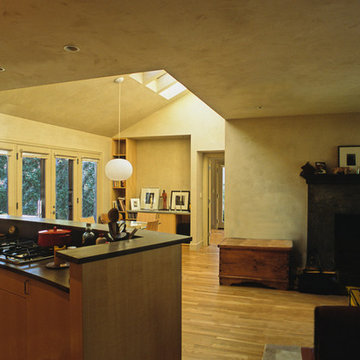
The fireplace surround consists of slate slabs with steel plate trim and hearth. The traditional mantle was adapted from the original fireplace.
Photo © Roberto & Halcyon Campoamor
Modern Yellow Living Room Ideas and Designs
4
