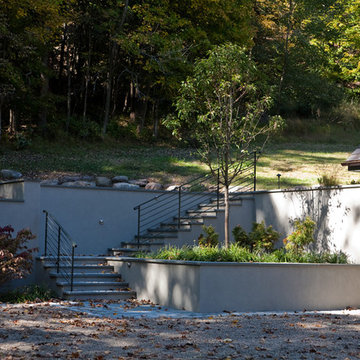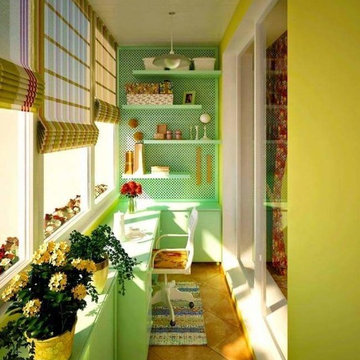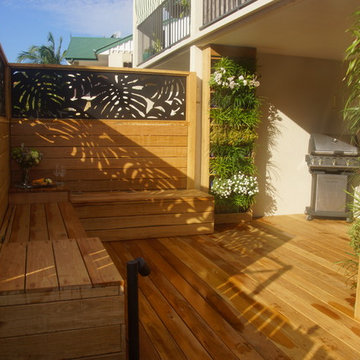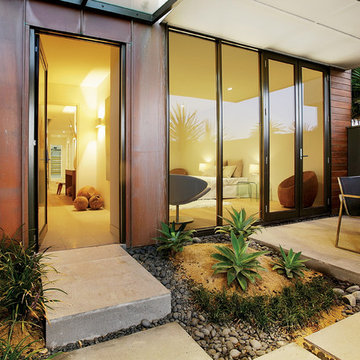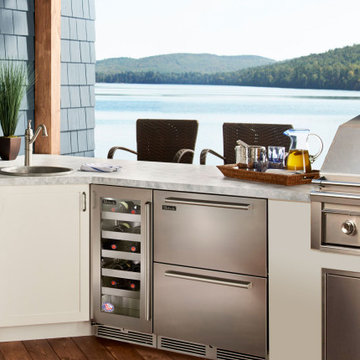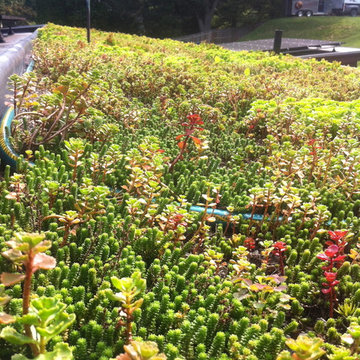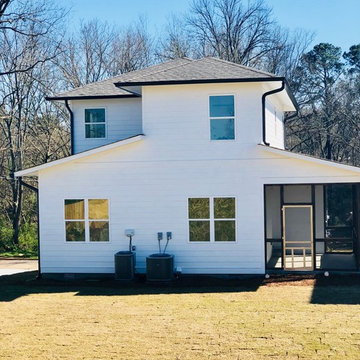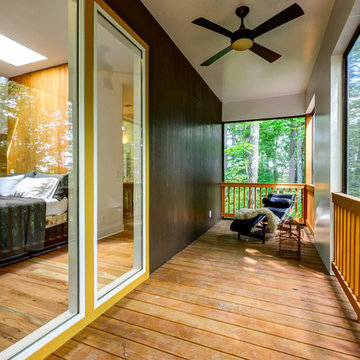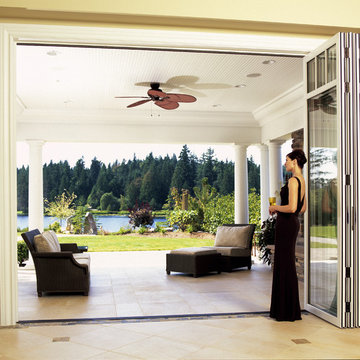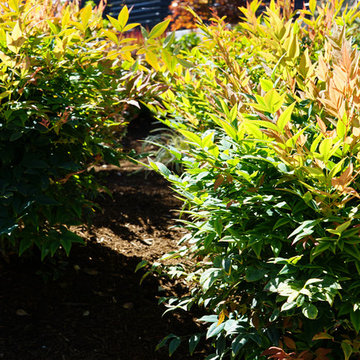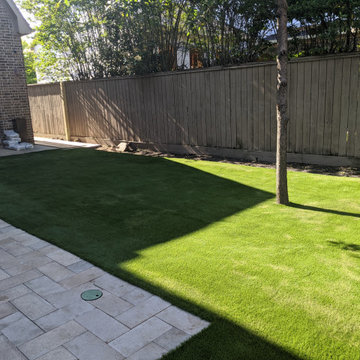Modern Yellow Garden and Outdoor Space Ideas and Designs
Refine by:
Budget
Sort by:Popular Today
181 - 200 of 1,006 photos
Item 1 of 3
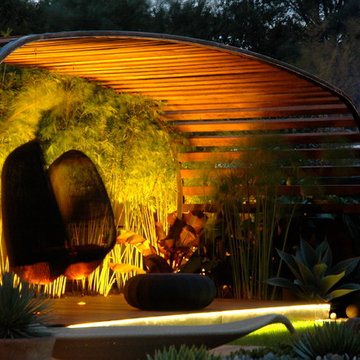
Ellerslie International Flower Show 2009 - Off the Wall
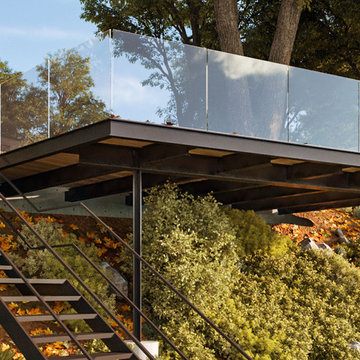
Lake Michigan custom deck observation platform & house, designed by Collective Office & Jeff Klymson, with M. Ciurej.
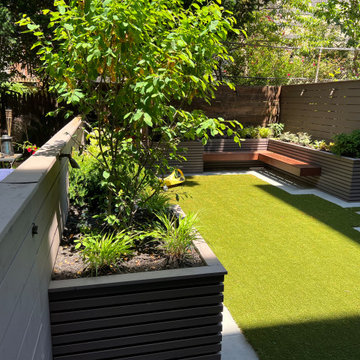
Cozy backyard open for play - for children and pets. Planters and a bench frame the perimeter.
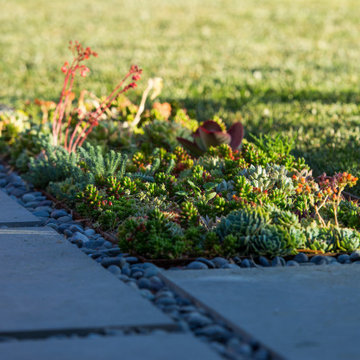
This garden was designed to celebrate panoramic views of the San Gabriel mountains. Horizontal bands of slate tile from the interior of the mid-century home wrap around the house’s perimeter and extend to the rear pool area, inviting the family outdoors. With a pool framed by mature trees, a sunken seating area, fruit trees, and a modest lawn for a young family, the landscape provides a wide range of opportunities for play, entertaining and relaxation.
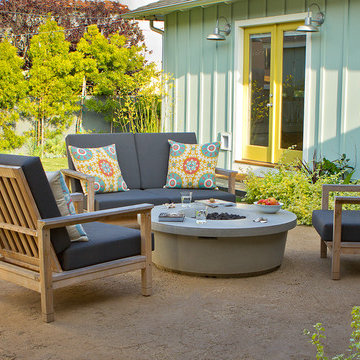
Succulents, grasses and low-water shrubs with vivid foliage give this coastal garden a rich, textured look with minimal maintenance.
Daniel Bosler Photography ©
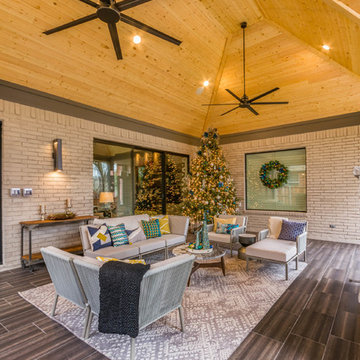
This design included a structure that tied into the home and included a false open gable to highlight over the fire feature. Texas Custom Patios vaulted the ceilings and used a prefinished wood material to give it a natural wood look. We opened the flow through the living room to the outdoor living area by removing the traditional door and windows and replacing them with modern 2 panel and 3 panel sliding doors. In order to change the entire feel of the area, we lime washed the brick a gray color to remove the previous orange brick. We created a two-tiered, double-sided modern fire feature that had a unique encaustic style tile pattern on the bottom tier and stacked stone on the top tier. We built a small kitchen area that featured a grill, side burner, and fridge that was finished with a stacked stone and an exotic gray granite.
Shea Seastrunk - Click Photography
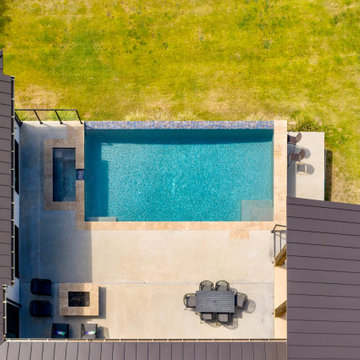
This hill country home is modern and rustic. So we designed the pool to match. A modern shape with rustic stone, that also adds warmth to the space. Plus, look at those views!
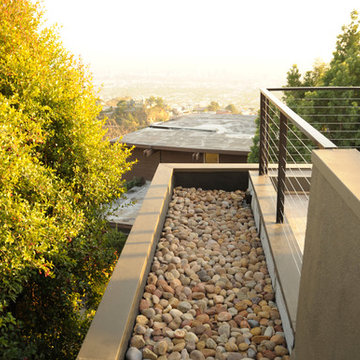
The exterior of this mid-century home was transformed from a white stucco box into a warm, inviting presence on the street. The house was opened up to sweeping views of Los Angeles and the ocean by removing portions of the parapet and lower balcony walls. An eyebrow was wrapped around the side of the house to guide visitors to the main entrance while providing light and shelter.
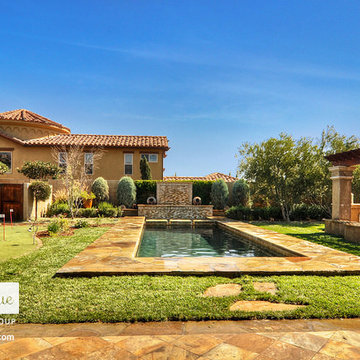
7051 Via Savino Place is an exquisite modern Tuscany retreat located in one of the most exclusive communities in all of Rancho Cucamonga, The Villas of Monte San Savino. This single story home features 4,001 sq ft of living space, 15,501 sq ft lot, 3 car garage, 10 ft plus ceilings, 5 spacious bedrooms, 5 1/2 bathrooms, award winning schools and located minutes away from Rancho's own Garden Walk. The kitchen is equipped with top of the line commercial grade Wolf stainless steel appliances, an island, stone travertine backsplash and handsomely laid granite counter tops. The master bedroom that has it's own private fireplace, rich hard wood floors and large bay windows. The master on-suite features dual sinks, a large tub, an expansive shower with custom laid tiles and dual his/her separate walk-in closets. The 4 other bedrooms are spacious and 3 of them feature their very own bathroom, great for guests or used as mother in law quarters. The backyard encompasses the make up of your very own oasis. A putting green, modern Tuscany inspired pool and spa that features a custom travertine stone wall, a courtyard space to enjoy evening meals, a large exterior plasma screen TV, built-in BBQ, fireplace, and lounging area. This home has it all!!!
Modern Yellow Garden and Outdoor Space Ideas and Designs
10






