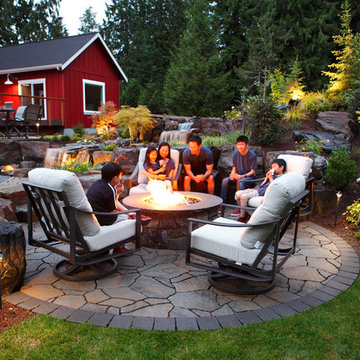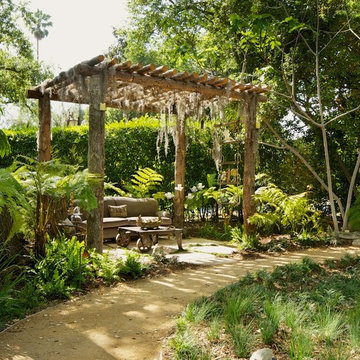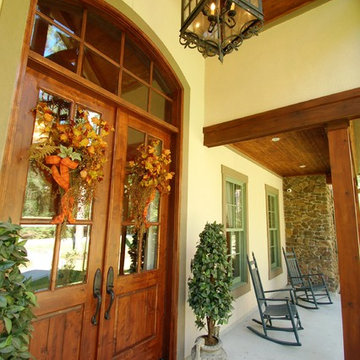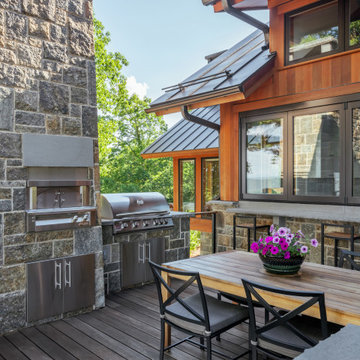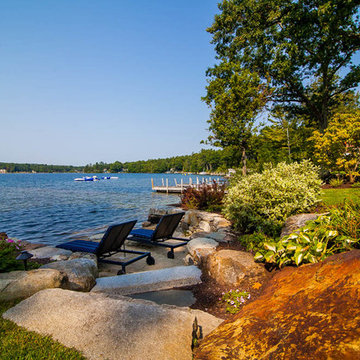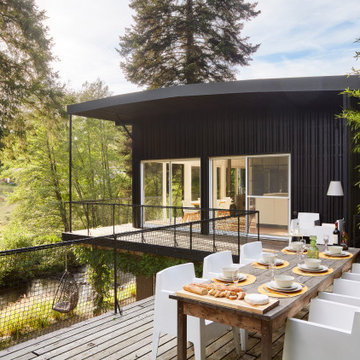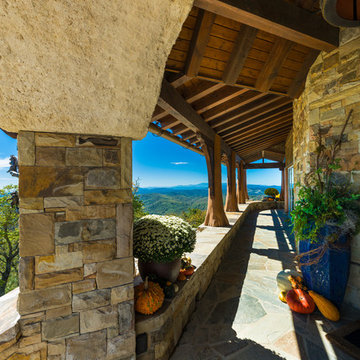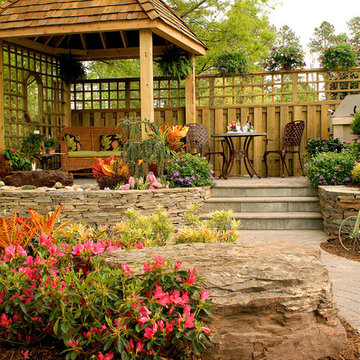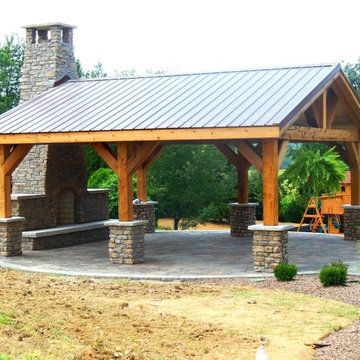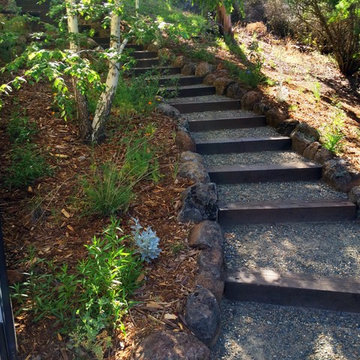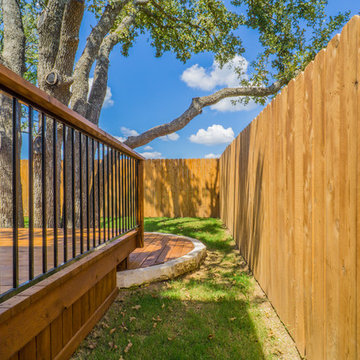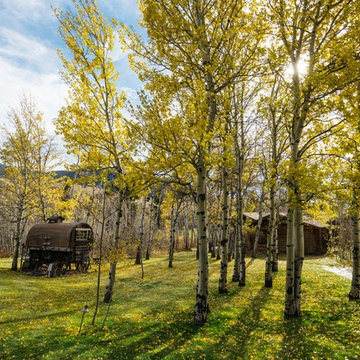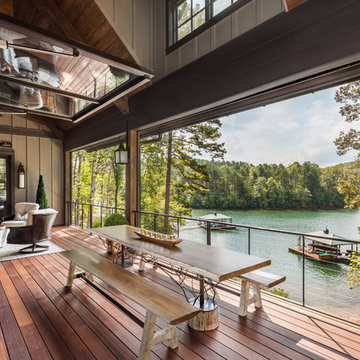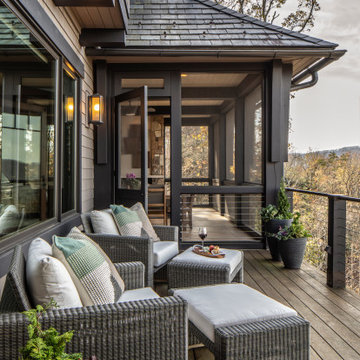Rustic Yellow Garden and Outdoor Space Ideas and Designs
Refine by:
Budget
Sort by:Popular Today
1 - 20 of 490 photos
Item 1 of 3

Traditional design blends well with 21st century accessibility standards. Designed by architect Jeremiah Battles of Acacia Architects and built by Ben Quie & Sons, this beautiful new home features details found a century ago, combined with a creative use of space and technology to meet the owner’s mobility needs. Even the elevator is detailed with quarter-sawn oak paneling. Feeling as though it has been here for generations, this home combines architectural salvage with creative design. The owner brought in vintage lighting fixtures, a Tudor fireplace surround, and beveled glass for windows and doors. The kitchen pendants and sconces were custom made to match a 1912 Sheffield fixture she had found. Quarter-sawn oak in the living room, dining room, and kitchen, and flat-sawn oak in the pantry, den, and powder room accent the traditional feel of this brand-new home.
Design by Acacia Architects/Jeremiah Battles
Construction by Ben Quie and Sons
Photography by: Troy Thies
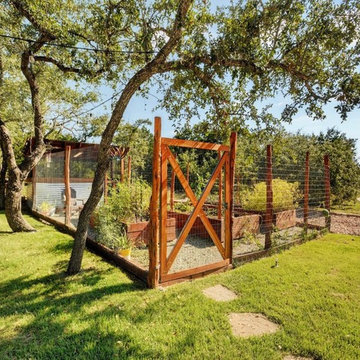
Raised-bed garden made with repurposed cedar. Includes drip irrigation, game fence, recycled glass mulch, and potting shed.

This charming European-inspired home juxtaposes old-world architecture with more contemporary details. The exterior is primarily comprised of granite stonework with limestone accents. The stair turret provides circulation throughout all three levels of the home, and custom iron windows afford expansive lake and mountain views. The interior features custom iron windows, plaster walls, reclaimed heart pine timbers, quartersawn oak floors and reclaimed oak millwork.
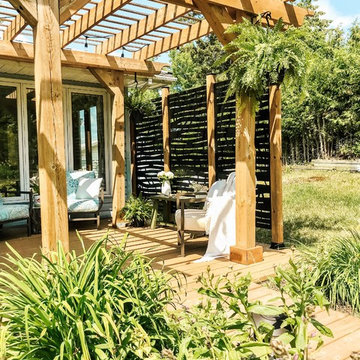
The customer wanted to create an outdoor space for their cottage. A wooden pergola and three Hideaway Privacy Screens provide the frame for their patio to give them another outdoor space while ensuring shade during the long summer days.
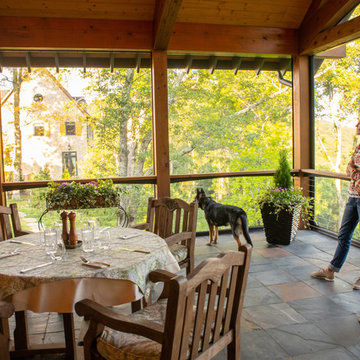
With an expansive phantom screened porch we were able to deliver every majestic view to our clients with the comfort of a fireplace and ceiling fans to control temperature.
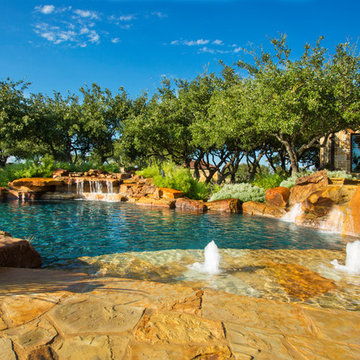
Large free form pool on a ranch in Sonora, TX. The pool has two waterfalls, a bubbler on the baja shelf and Oklahoma Flagstone decking. The pool is finished in Curacao night Quartszcapes.
Rustic Yellow Garden and Outdoor Space Ideas and Designs
1






