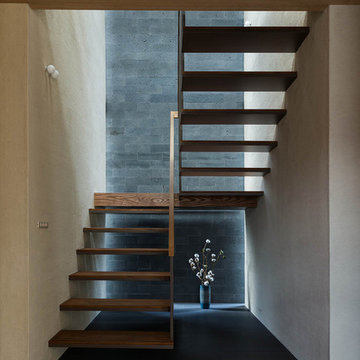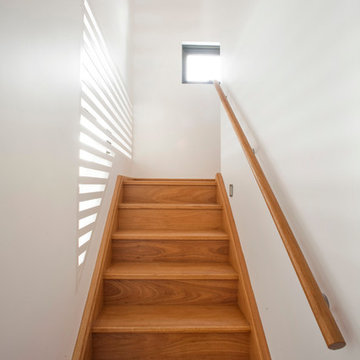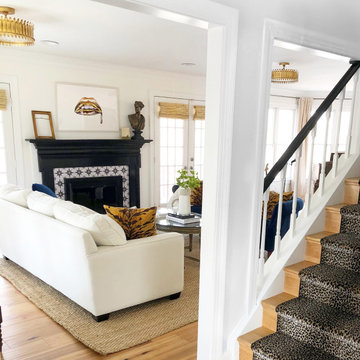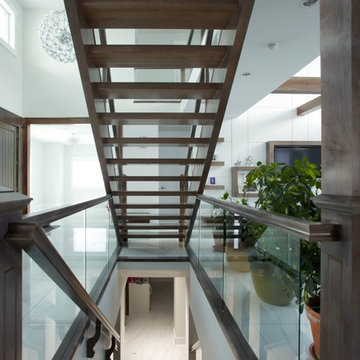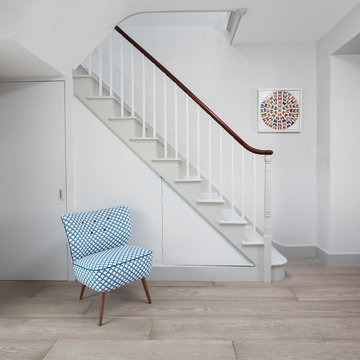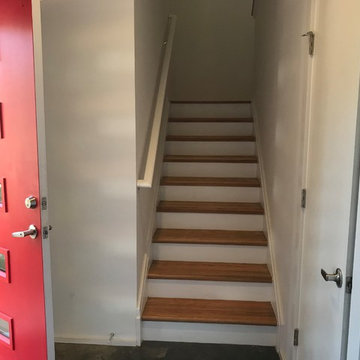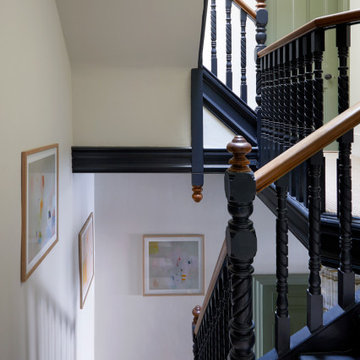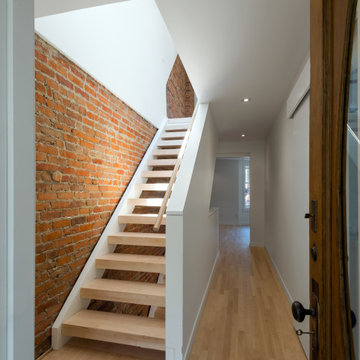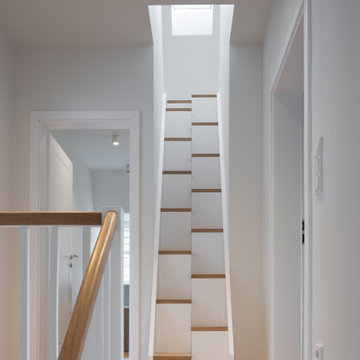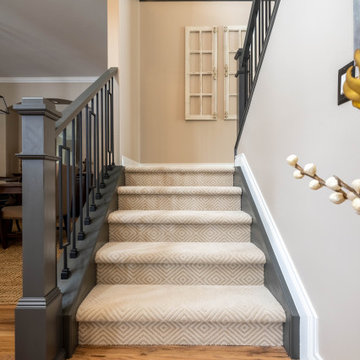Modern Wood Railing Staircase Ideas and Designs
Refine by:
Budget
Sort by:Popular Today
141 - 160 of 2,647 photos
Item 1 of 3
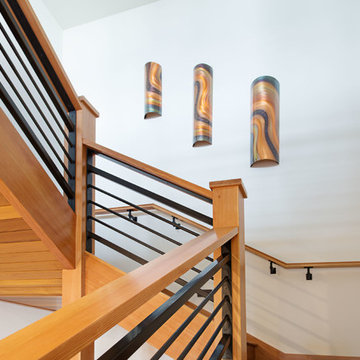
Beautiful, clear finished cherry stairs with metal railing.
Photo by Chris DiNottia.

A modern staircase that is both curved and u-shaped, with fluidly floating wood stair railing. Cascading glass teardrop chandelier hangs from the to of the 3rd floor.
In the distance is the formal living room with a stone facade fireplace and built in bookshelf.
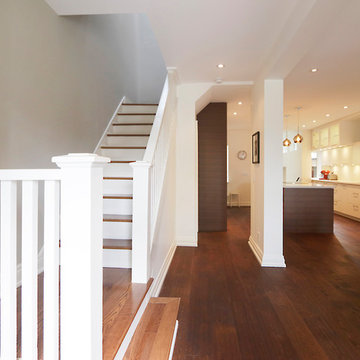
The main floor of this home was completely renovated into a more modern design, with hardwood floors throughout. The kitchen features custom cabinetry with under lighting, stainless steel appliances, and a home office nook. The sunken living room gives the space a bright and open atmosphere.
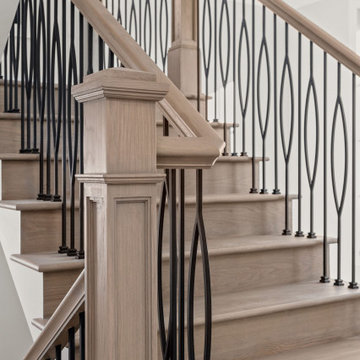
Custom white oak stained staircase with iron valister spindles, u shaped with a catwalk looking out to the entryway.
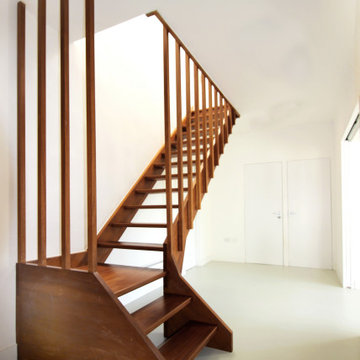
Recently completed – an extensive refurbishment and modernisation of a 1950’s detached house in Harrow. A full width two storey extension providing much needed additional living / dining and kitchen space with a double bedroom above.
Project overseen from initial design through planning and construction.
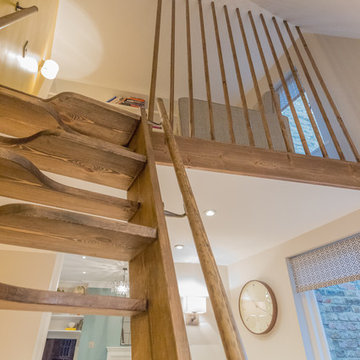
The steep timber open staircase up to the mezzanine living area adds a strong element of fun to the space, with the raw timber of the stairs and floor to ceiling balustrade separating the mezzanine level whilst letting in light from the surrounding areas. The space-saving staircase design was approved by building control due to limited access space.
More from this project; https://absoluteprojectmanagement.com/portfolio/kiran-islington/
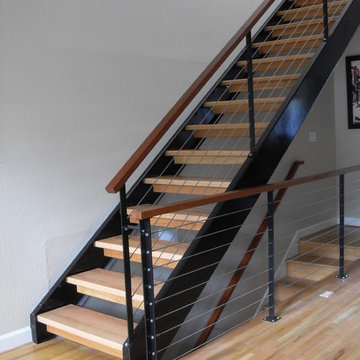
All metal system with wood treads and cable. Metal fabrication by Solid Form Fabrication
Portland Stair Company
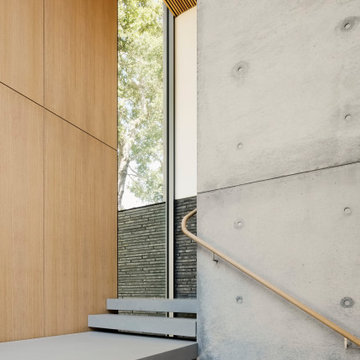
A grand stairwell of floating stone steps connects the three levels.
(Photography by: Joe Fletcher)
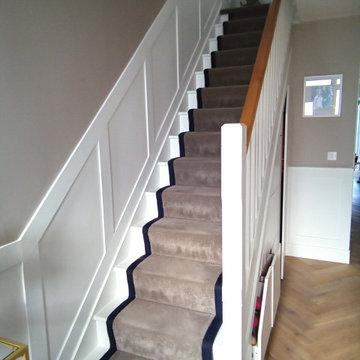
This hallway & Landing was given a new look by adding wainscoting and painting it white. The contrast of the Elephants Breath with the white wainscoting really brings out the stairs runner and beautiful Herringbone flooring making a beautiful aesthetic.
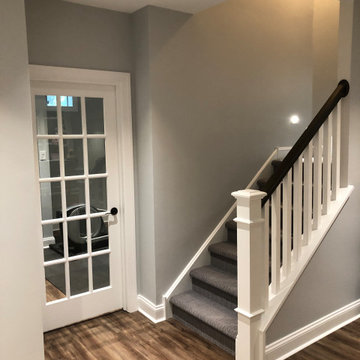
Make your way down the cost-effective carpeted stairway with custom railing, Newell post and balusters, and tread lights to a modern take on a finished basement - Perfect for entertaining family and friends with a child play area so the adults can have some time to themselves.
Modern Wood Railing Staircase Ideas and Designs
8
