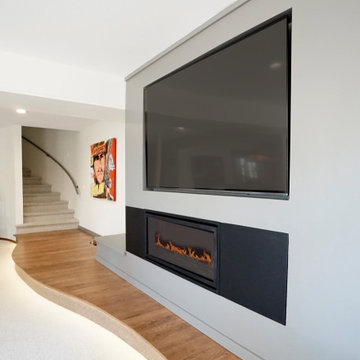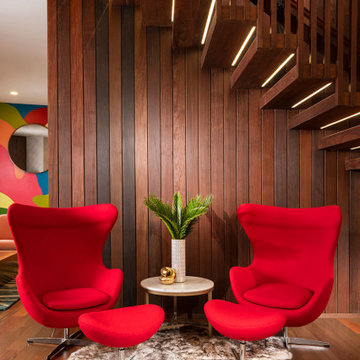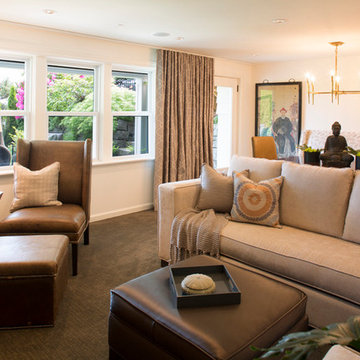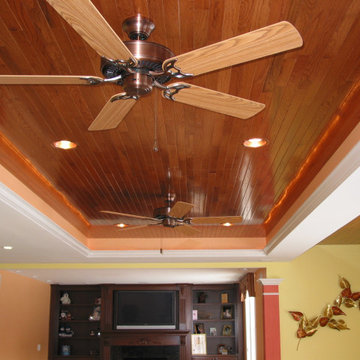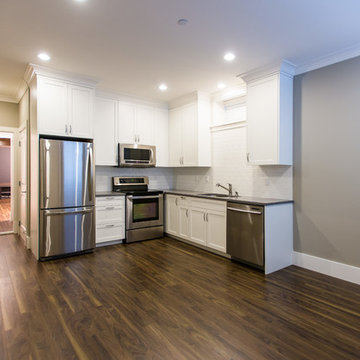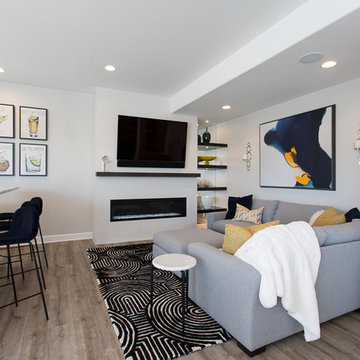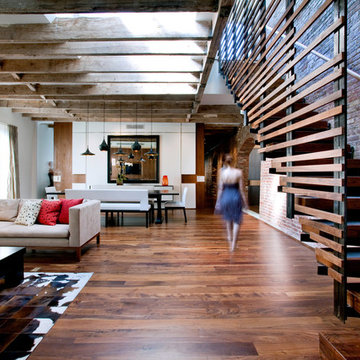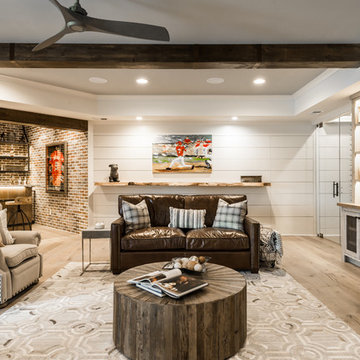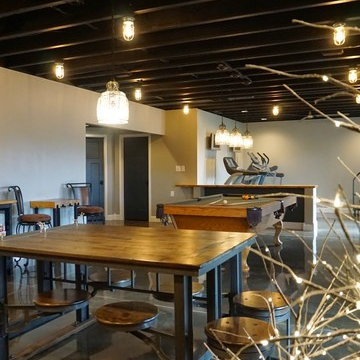Modern Walk-out Basement Ideas and Designs
Refine by:
Budget
Sort by:Popular Today
161 - 180 of 1,355 photos
Item 1 of 3
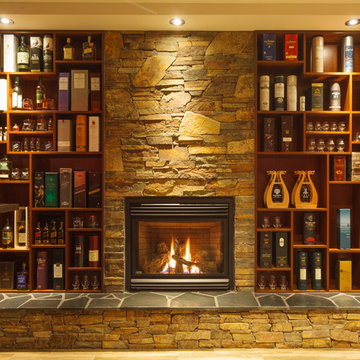
p+s was the lead designer on a high-end basement renovation. The renovation was approximately 1,800 sq.ft. and included three guest rooms, millwork for a fireplace surround and feature bar, and a theatre room.
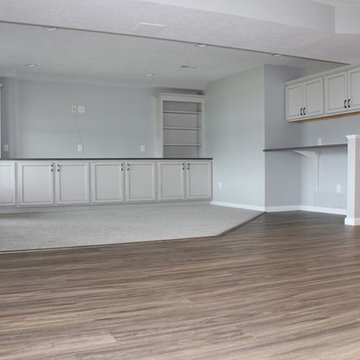
For this lake house in Three Rivers we completely remodeled the walk-out basement, making sure it was handicap accessible. Prior to remodeling, this basement was a completely open and unfinished space. There was a small kitchenette and no bathroom. We designed this basement to include a large, open family room, a kitchen, a bedroom, a bathroom (and a mechanical room)! We laid carpet in most of the family area (Anything Goes by ShawMark – Castle Wall) and the rest of the flooring was Homecrest Cascade WPC Vinyl Flooring (Elkhorn Oak). Both the family room and kitchen area were remodeled to include plenty of cabinet/storage space - Homecrest Cabinetry Maple Cabinets (Jordan Door Style – Sand Dollar with Brownstone Glaze). The countertops were Vicostone Quartz (Smokey) with a Stainless Steel Undermount Sink and Kohler Forte Kitchen Sink. The bathroom included an accessible corner shower.
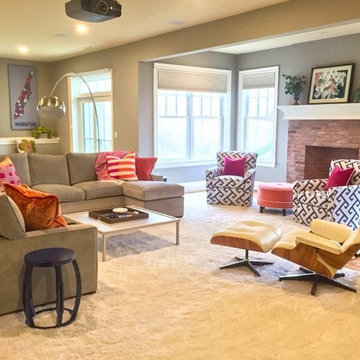
This basement media space serves dual duty as movie central and a child's playspace. The swivel chairs near the fireplace are comfy for reading or pulling up for extra seating. The authentic Eames chair swivels for movie-watching, as well.

A lovely Brooklyn Townhouse with an underutilized garden floor (walk out basement) gets a full redesign to expand the footprint of the home. The family of four needed a playroom for toddlers that would grow with them, as well as a multifunctional guest room and office space. The modern play room features a calming tree mural background juxtaposed with vibrant wall decor and a beanbag chair.. Plenty of closed and open toy storage, a chalkboard wall, and large craft table foster creativity and provide function. Carpet tiles for easy clean up with tots! The guest room design is sultry and decadent with golds, blacks, and luxurious velvets in the chair and turkish ikat pillows. A large chest and murphy bed, along with a deco style media cabinet plus TV, provide comfortable amenities for guests despite the long narrow space. The glam feel provides the perfect adult hang out for movie night and gaming. Tibetan fur ottomans extend seating as needed.
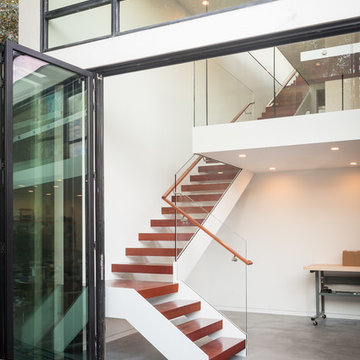
In-home art studio/work space opens up to the patio via NanaWall® Mezzanine is suspended with a thin steel rod attached to the ceiling.
Photo: Scott Hargis
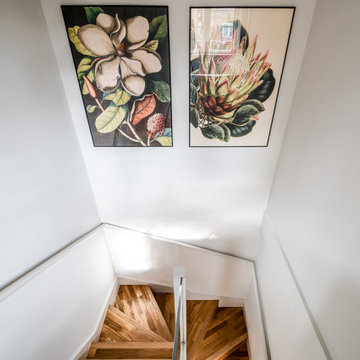
Mews Development, Barnsbury , Islington N1
Change of Use from Single Family Dwelling to 2no. Apartments
Previous existing condition
Originally arranged on2 floors ( ground and 1st floors), a single family dwelling which formed part of a set of late 20th century mews development dwellings set within a gated and private development.
The original single family dwelling retained a rear garden, largely unused with a smaller*ambiguous ‘garden’ area seen upon arrival from the main street.
As built condition
Planning Approval was successfully gained for the following:
1. Basement extension with ‘sunken’ garden space to south face
Light wells, front and back, in order to allow sufficient light into the interior basement spaces and assist in ‘defining’ the ‘ambiguous’* approach elevation.
2. Creation of a new2ndfloor leveland mansard roof extension: 2 additional floors on top of the original 2 floor single family dwelling development. This is in addition to the basement extension.
3. The above has culminated in the building owner also achieving permission for a change of Use from Single Family Dwelling to 2no. High specification speculative apartments thus:
Flat A x 3 bedroom flat: comprising basement, ground and 1st floors
Flat B x 2 bedroom Flat located on 2nd and 3rd floors(withnew mansard roof).
The development also incorporates the following:
1. Avoidance of Exterior alterations for access
Exterior alterations for access to the upper levels were avoided by concentrating the access requirements within the building’s structural envelope. This was achieved by the intervention of an internal stair that would service the top floor flat and the reconfiguring for the existing stair for the flat below.
Therefore, any incongruous exterior access stair structures, that would necessitate rising up the exterior elevation, were avoided.
2. Two Separate Main entrances:
Each flat has its own separate entrance, Flat A from the South elevation and Flat B from the North Elevation.
Privacy has also be enhanced for occupants since each flat has its own separate entrance.
This design element has also created the added benefit of giving a ‘purpose’ to the north elevation, something which itoriginally lacked.*
3. Exterior Balconies as additions
In addition, the inclusion of light weight balconies that were sympathetic to the original Mews development design have improved the occupants’ well-being and quality of day to day living by creating pockets of additional amenity spaces.
The original aim and intent was to convert an existing single family dwelling into 2 spacious apartments, and yet retain the external appearance of the building as well as avoid imposing external stair structures for access.
This was achieved by adding volume vertically, upward and downward and by carefully creating 2 new stairs internally that also offered privacy to both units.
In doing so, the constraints imposed by the planning department in relation to the sensitive nature of the original Mews development setting were respected and the client’s requirements were successfully achieved.
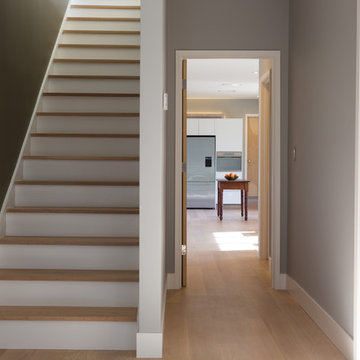
Lower Floor Kitchen, Game room two bedrooms and office space
Photos: Molly deCoudreaux
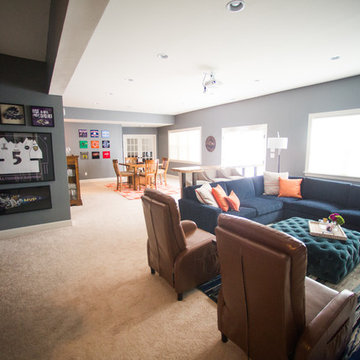
This basement will take your breath away with all the different textures, colors, gadgets, and custom features it houses. Designed as part man cave, part entertainment room, this space was designed to be functional and aesthetically impressive.
Photographer: Southern Love Studio
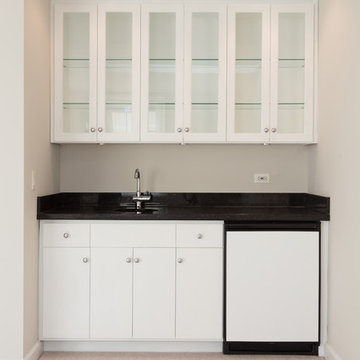
This large basement design includes new carpeting, a kitchenette with crisp white cabinets, large French doors with grid windows, a fireplace with a tile and marble clad surround, and a flat screen TV.
Home located in Chicago's North Side. Designed by Chi Renovation & Design who serve Chicago and it's surrounding suburbs, with an emphasis on the North Side and North Shore. You'll find their work from the Loop through Humboldt Park, Lincoln Park, Skokie, Evanston, Wilmette, and all of the way up to Lake Forest.
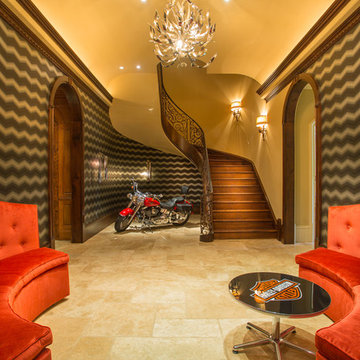
Bold wall covering delivers the "electrifying" experience the owners wanted in their terrace level vestibule where we display the client’s father’s prized Harley opposite two custom curved banquettes.
A Bonisolli Photography
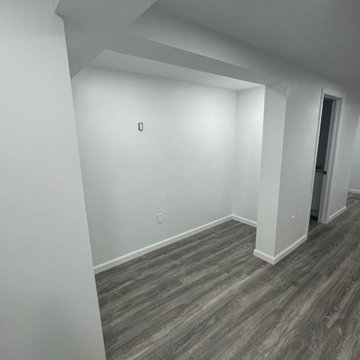
Full basement renovation. Raw, empty space converted to an extra bedroom, working laundry room, full bathroom, workout space and living room.
Modern Walk-out Basement Ideas and Designs
9
