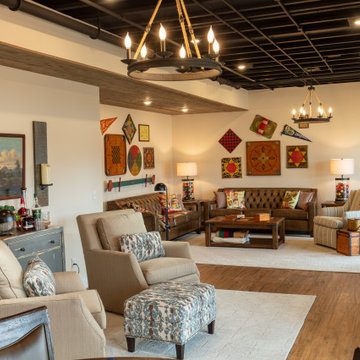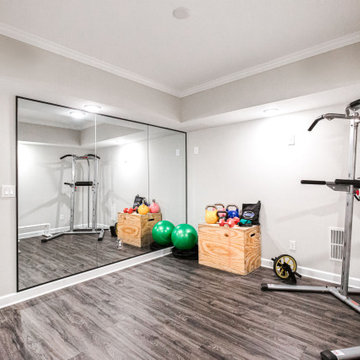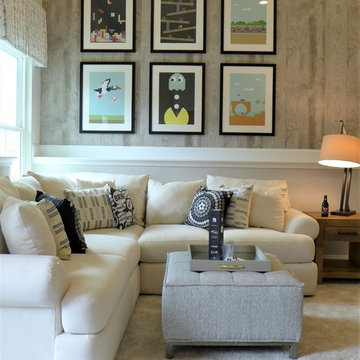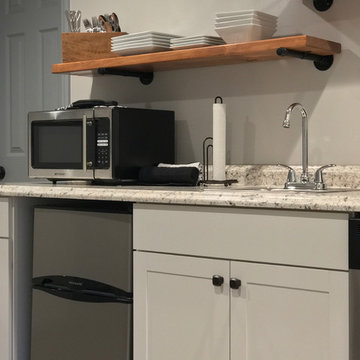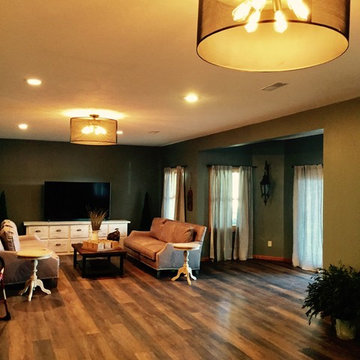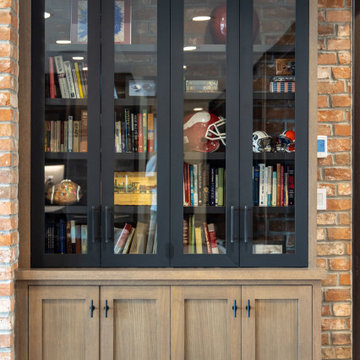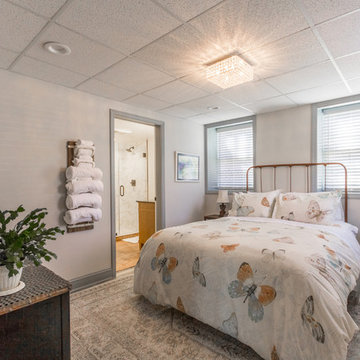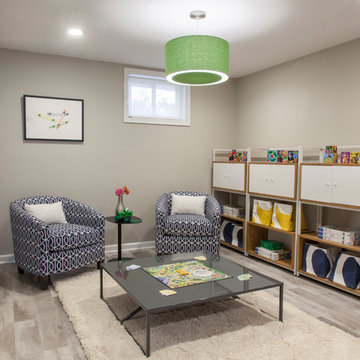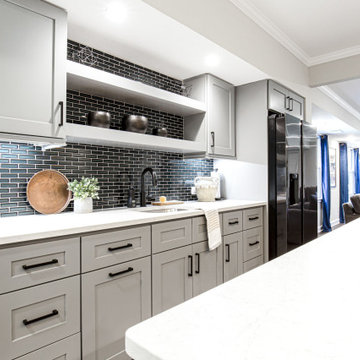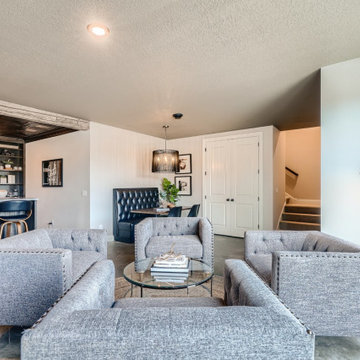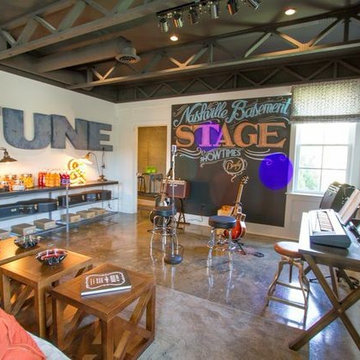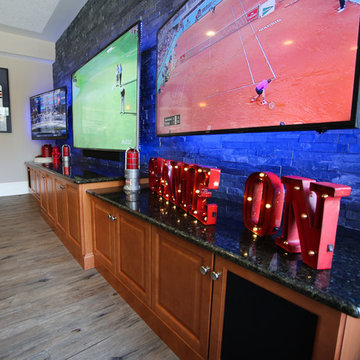Eclectic Walk-out Basement Ideas and Designs
Refine by:
Budget
Sort by:Popular Today
1 - 20 of 376 photos
Item 1 of 3
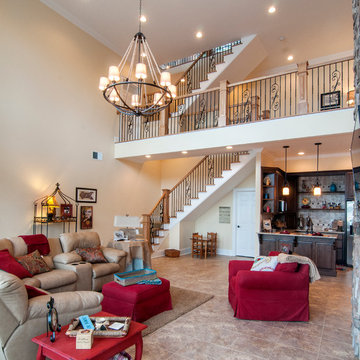
This Mountain home design was re-envisioned for a lakefront location. A series of bay windows on the rear of the home maximizes views from every room. Elegant living spaces continue on the lower level, where a sizable rec room enjoys abundant windows, a fireplace, wet bar, and wine cellar tucked away by the stairs. Three large bedrooms, two with patio access, and three full bathrooms provide space for guests or family.

Designed by Nathan Taylor and J. Kent Martin of Obelisk Home -
Photos by Randy Colwell
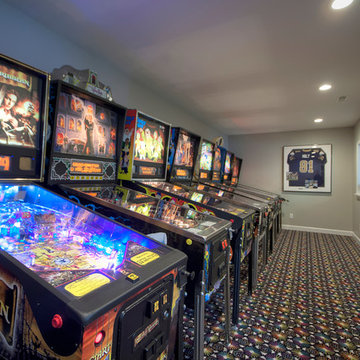
The basement of a St. Louis, Missouri split-level ranch house is remodeled for an intense focus on recreation and entertaining. Upscale and striking finishes are the backdrop for a bar, kitchenette and home theater. Other recreational delights include this pinball arcade to house the homeowners personal pinball machine collection, with plenty of room for proper play AND to display sports memorabilia.

The only thing more depressing than a dark basement is a beige on beige basement in the Pacific Northwest. With the global pandemic raging on, my clients were looking to add extra livable space in their home with a home office and workout studio. Our goal was to make this space feel like you're connected to nature and fun social activities that were once a main part of our lives. We used color, naturescapes and soft textures to turn this basement from bland beige to fun, warm and inviting.
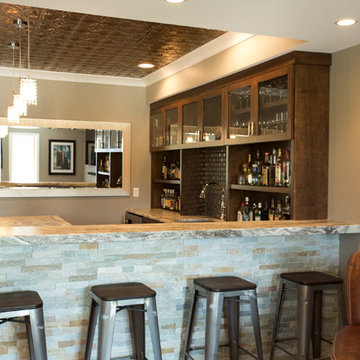
Stone veneered Bar with Granite Counter tops. Full service wet bar. Mirrored mosaic tile backsplash behind the sink. Wood wrapped column matching cabinet color. Tin ceiling above bar area. Combination of drop ceiling and drywall finished.
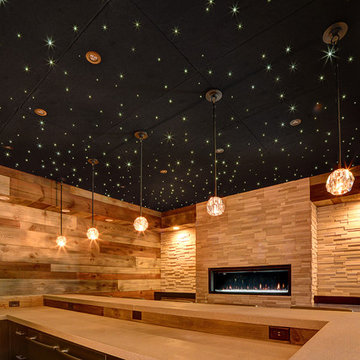
This basement was built to entertain and impress. Every inch of this space was thoughtfully crafted to create an experience. Whether you are sitting at the bar watching the game, selecting your favorite wine, or getting cozy in a theater seat, there is something for everyone to enjoy.
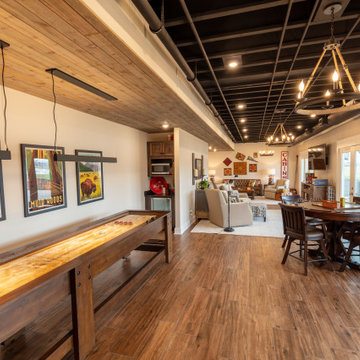
Separating this long space into different areas based on use, helps to give each area it's own unique importance. custom rugs were used to help define some of the spaces.
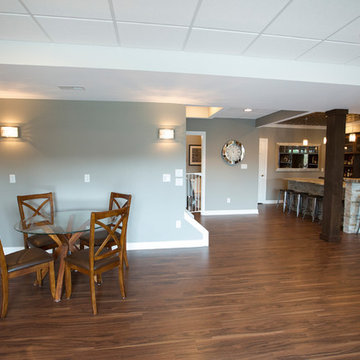
Stone veneered Bar with Granite Counter tops. Full service wet bar. Mirrored mosaic tile backsplash behind the sink. Wood wrapped column matching cabinet color. Tin ceiling above bar area. Combination of drop ceiling and drywall finished.
Eclectic Walk-out Basement Ideas and Designs
1
