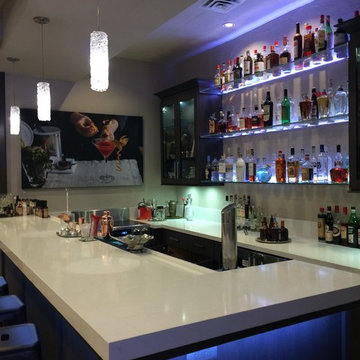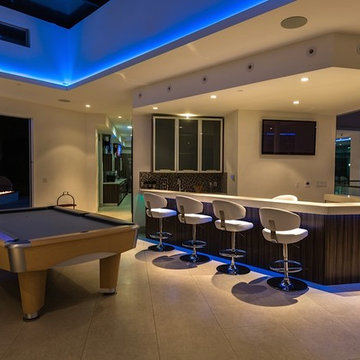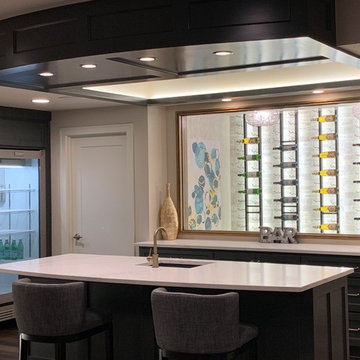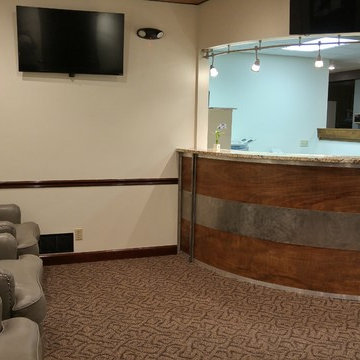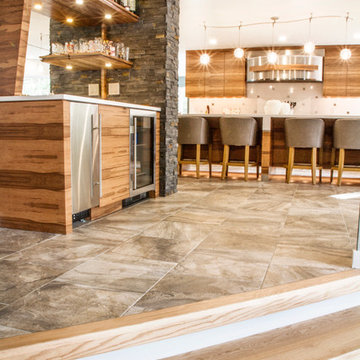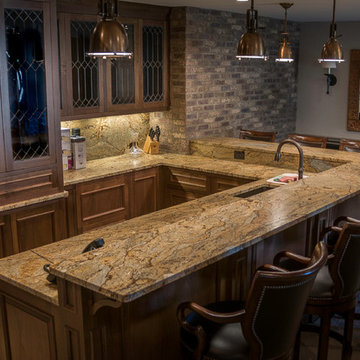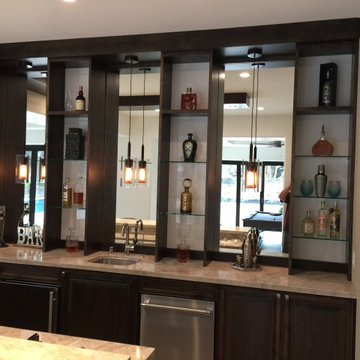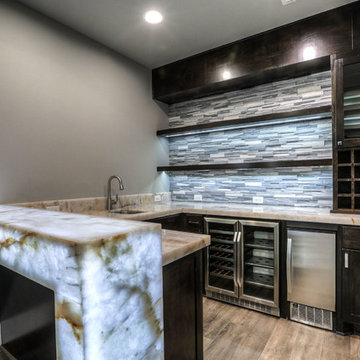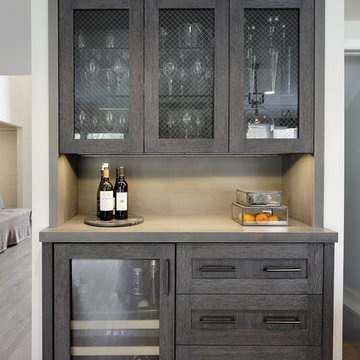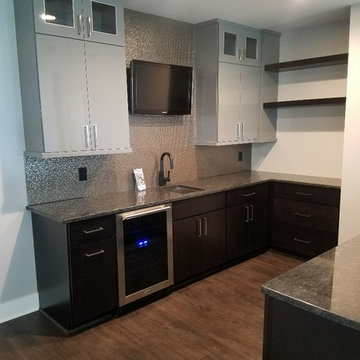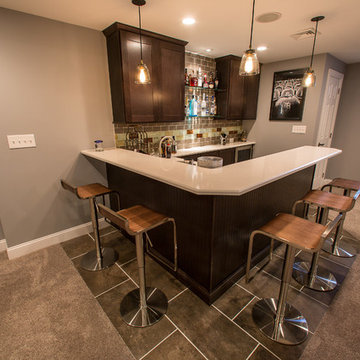Modern U-shaped Home Bar Ideas and Designs
Refine by:
Budget
Sort by:Popular Today
81 - 100 of 374 photos
Item 1 of 3
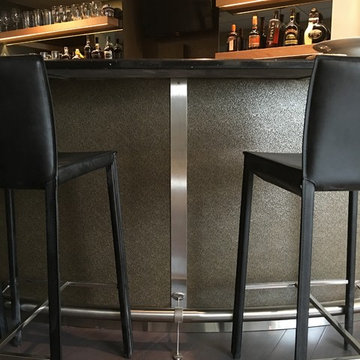
Here is a modern style bar fully equipped with a sink, mini fridge and an ice maker. This space includes solid Maple cabinets with granite tops and solid maple free floating shelves. The custom shelves have LED lighting built in to the front edge to provide accent lighting behind the bar. The main bar has a curved wall with a curved top. The bar also features stainless steel uprights and base trim along with a custom curved footrail.
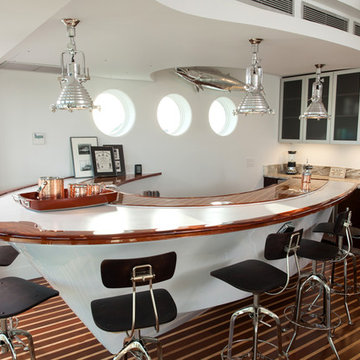
Michael Kersting Architect - www.kerstingarchitecture.com
Photo: Andrew Sherman - www.AndrewSherman.co

A newly retired couple had purchased their 1989 home because it offered everything they needed on one level. He loved that the house was right on the Mississippi River with access for docking a boat. She loved that there was two bedrooms on the Main Level, so when the grandkids came to stay, they had their own room.
The dark, traditional style kitchen with wallpaper and coffered ceiling felt closed off from the adjacent Dining Room and Family Room. Although the island was large, there was no place for seating. We removed the peninsula and reconfigured the kitchen to create a more functional layout that includes 9-feet of 18-inch deep pantry cabinets The new island has seating for four and is orientated to the window that overlooks the back yard and river. Flat-paneled cabinets in a combination of horizontal wood and semi-gloss white paint add to the modern, updated look. A large format tile (24” x 24”) runs throughout the kitchen and into the adjacent rooms for a continuous, monolithic look.
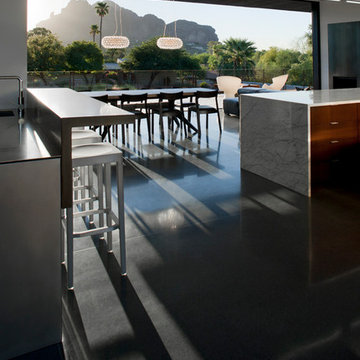
A small bar off the kitchen and dining area complement the living space while opening up on to the back patio.
Bill Timmerman - Timmerman Photography
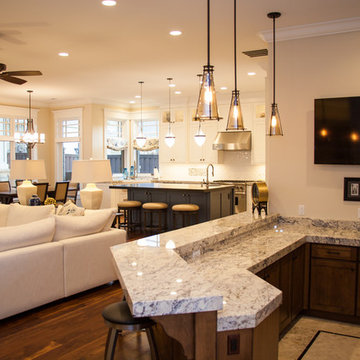
Step down into this amazing bar area for the game and a drink.
Interior Designer: Simons Design Studio
Photography: Revolution Photography & Design
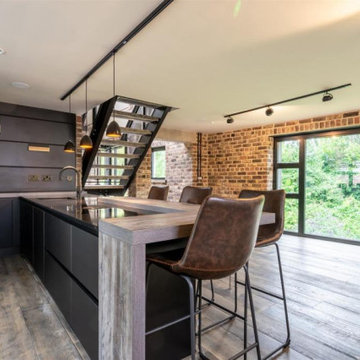
A complete kitchen installation of a #Schuller Uni Matt Lacquer Onyx Black kitchen, #Schuller Silver Larch Breakfast Bar comprising of #Neff Appliances, #Bora Pure Hob, #Quooker Taps and #Silestone worktop.
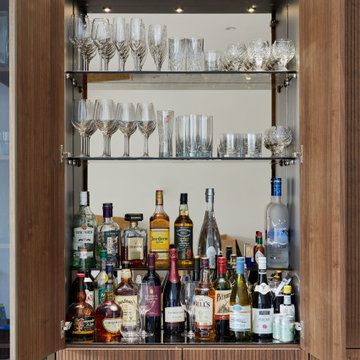
A stunning white handleless kitchen complimented with beautiful warm marino and walnut veneer tall units. Primavera white beauty marble is used as a feature stone on the peninsular island and full height backsplash, along with Silestone Ariel by Cosentino. A bespoke bar area, glass fronted storage cabinet, Siemens appliances and Philips Hue Lighting, complete this open plan kitchen that is perfect for busy family life and entertaining alike.
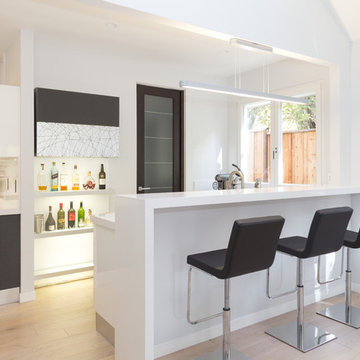
Bar base cabinets from the Erika collection with a white glossy finish. Wall cabinets: Volare Graphite matte with designed glass. Open shelves with light.
Silestone quartz countertop in White Zeus Extreme.
Photo: Jenn Virskus / http://jenn.virskus.com/
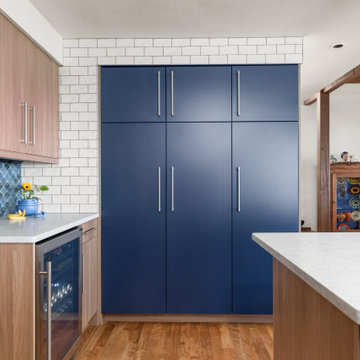
The simple Navy cabinets, pendant glass lights, and playful, scallop-patterned backsplash engage the senses by reflecting the blues of the nearby water, while the wall of white subway tile delineates the kitchen from the rest of the open area. This has the effect of drawing the eye up to the vaulted ceiling, which complements the house’s architecture instead of fighting it.
The once-dingy space is now alive with light and color, adding an exciting new dimension to this waterside home.
Modern U-shaped Home Bar Ideas and Designs
5
