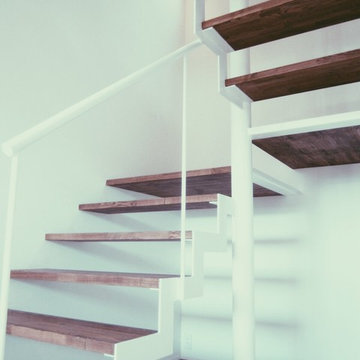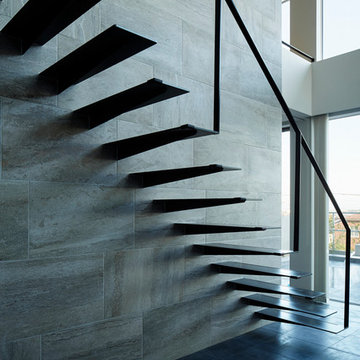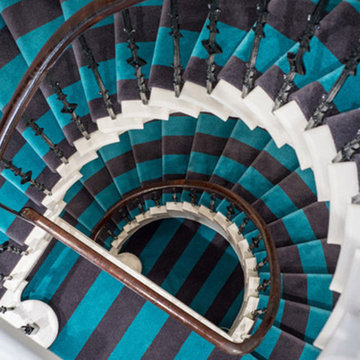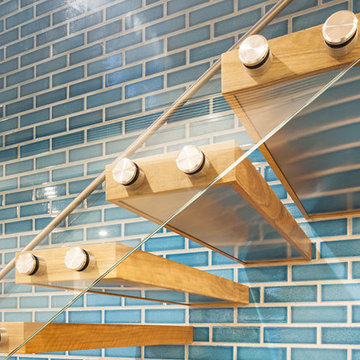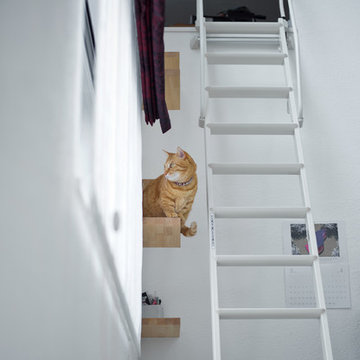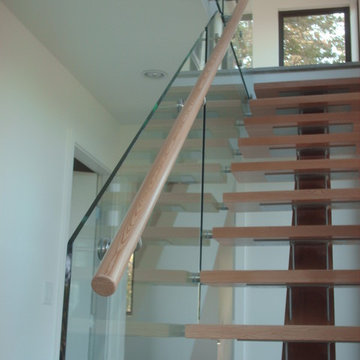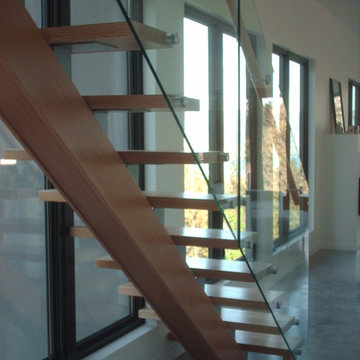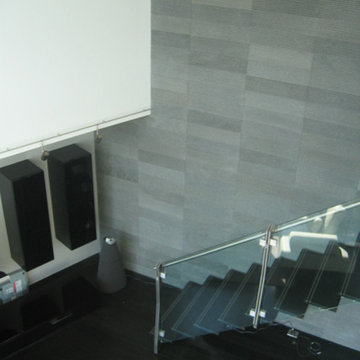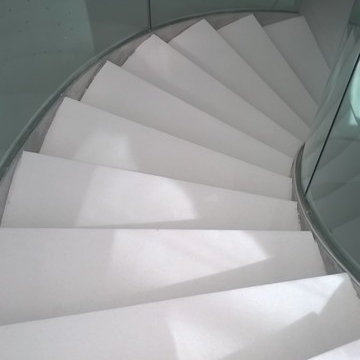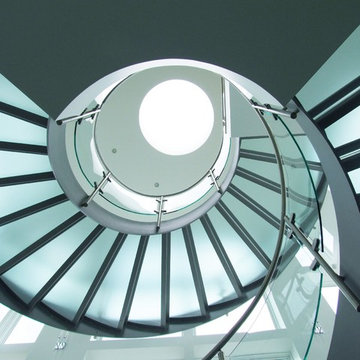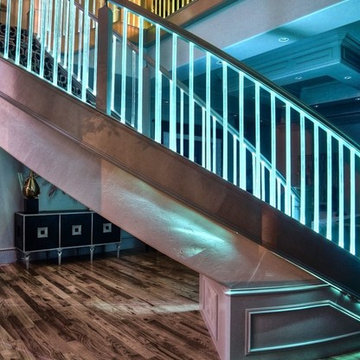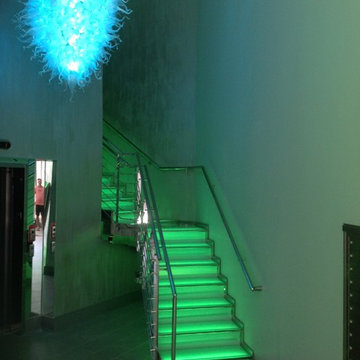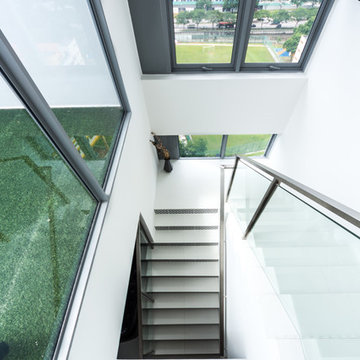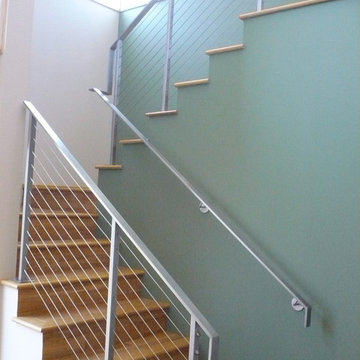Modern Turquoise Staircase Ideas and Designs
Refine by:
Budget
Sort by:Popular Today
161 - 180 of 547 photos
Item 1 of 3
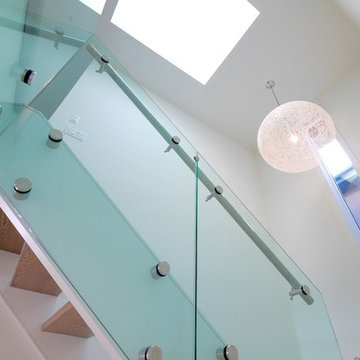
An open riser wood stair with glass rails and 4' square skylight above creates a bright, open stair well on an interior side yard that can't have a lot of glass.
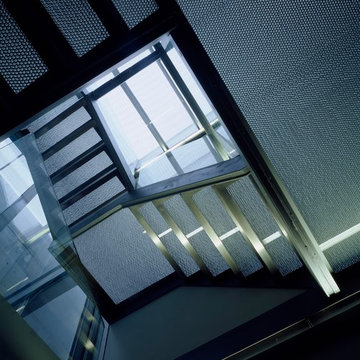
This beautiful new build house, located in the heart of London, was surrounded by other properties, meaning that there was little room for natural light to flow through. The architect wanted to allow as much light as possible into the lower levels of the house.
A punched steel staircase was considered however it was decided that the house required a less industrial approach. Mykon B Clear flooring was suggested - and this fell into the pixellated aesthetic the client was hoping for.
The material was translucent rather than transparent, meaning that it allowed a large percentage of daylight to be tranmitted into the centre of the house whilst retaining privacy for those walking on the stairs. It was used for all the stairs and walkways within the property.
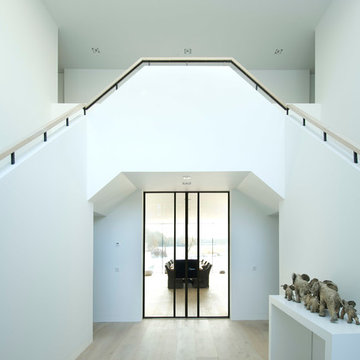
Residence, Bussum, Netherlands (2014) - SL30-ISO profile system - MHB Slim, steel windows, doors & facades.
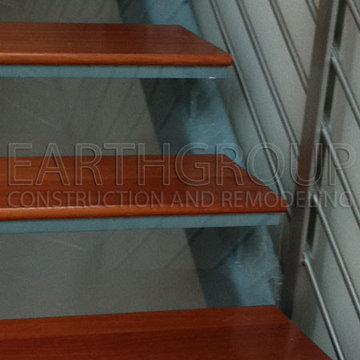
This open design staircase in Chicago's South Loop features an ultra modern steel design with a beautiful railing system and has been finished with mahogany treads and landing.
http://youtu.be/G9w8-FCJxqY
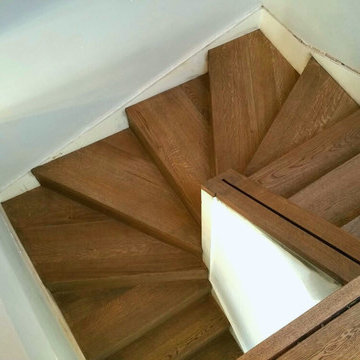
The banister for these stairs is made of 10mm thick glass which was fitted after we finished the installation. We received the measurements and according to them we fabricated the custom oak base. When the glass was fitted it was a perfect match. Also the steps are perfectly and seamlessly joined (without nosing).
More details here -> http://goo.gl/ra7Tc0
The wood boards were fitted untreated and sealed with Osmo Wood wax 3118 Granite Grey and Osmo Polyx Oil.
Modern Turquoise Staircase Ideas and Designs
9

