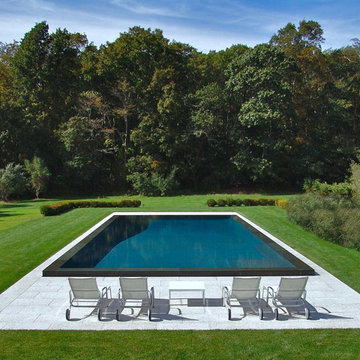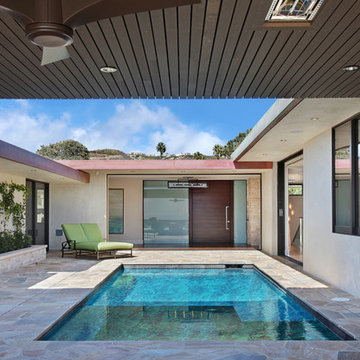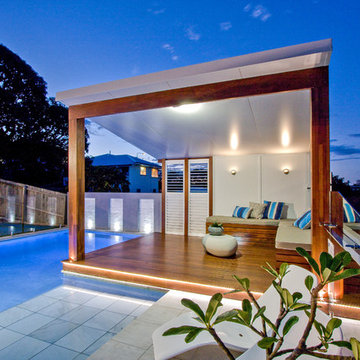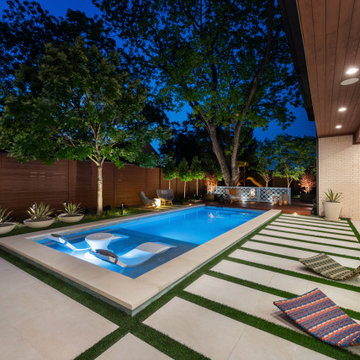Modern Swimming Pool with Natural Stone Paving Ideas and Designs
Refine by:
Budget
Sort by:Popular Today
81 - 100 of 4,582 photos
Item 1 of 3
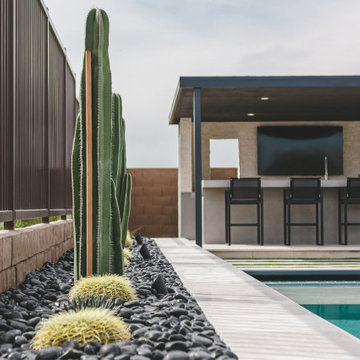
Inspired by the desire to connect the cozy contemporary interior with the natural desert landscape, this project created an inviting outdoor kitchen and pool area. With split-faced limestone cladding, a gray-toned countertop, and large-format vein-cut limestone pavers, the design seamlessly bridged the indoor and outdoor spaces. Windowed cutouts on the feature wall framed picturesque sunsets, offering an open feel while ensuring privacy. Through innovative design elements and careful material selection, this desert oasis surpassed expectations, providing unforgettable moments of outdoor dining and relaxation in a harmonious and stylish setting.
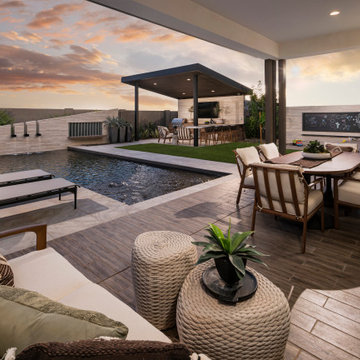
We provide award-winning pool, spa, landscape design, and construction services. Contact us here: https://creativeenvironments.com/contact-us/
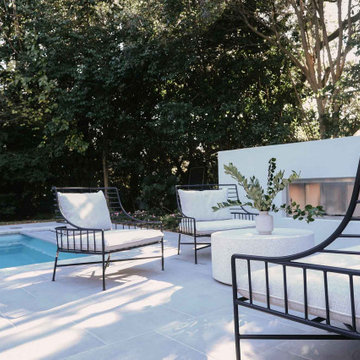
The large pool deck is draped with Silver Takoma Travertine coping, and Passion Silver porcelain pavers. I delineate two areas by the large pool. By creating these two sections within this large area, I was able to keep the composition visually interesting while making two very functional and distinctive zones. The lounge area features three contrasting lounge chairs in black and the seating area by the fireplace features a modern sofa and chairs with black metal frames. The look is sophisticated and functional.
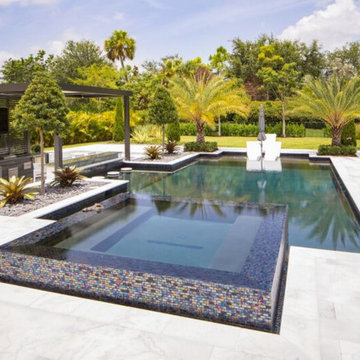
Pool in Parkland with Custom Wet Edge Spa, Bar Area, Designed by Kevin Van Kirk Photographed by Lawrence Mansell
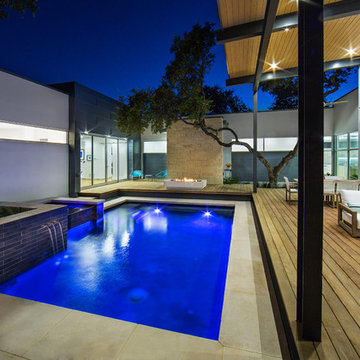
This well placed modern pool was designed to fit in a small space and with keeping the area open has a large feel. The use of many types of finishes gives this home a lot of character with even more charm. Photography by Vernon Wentz of Ad Imagery.
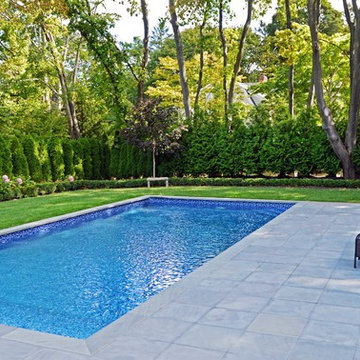
This Northport space was inspired by landscape designs that can be found in the Hamptons. Keeping angles straight, we used 24x24 bluestone slabs in a linear pattern without borders. We solved the grading issue by creating two levels with Cambridge Matrix 3" wall stone in Onyx Natural to complement the beautiful bluestone. We softened the landscape with boxwoods, hydrangeas, and added arborvitaes for privacy. Deck jets were added for a fun yet elegant touch. For the front entrance, a gravel driveway/courtyard (as in true Hamptons fashion) and natural stone steps welcomes visitors.
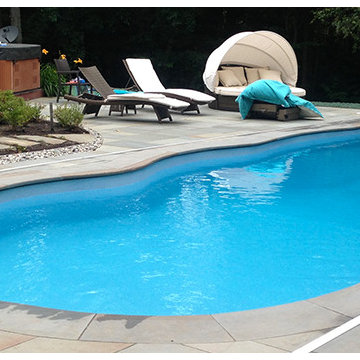
Landshapes offers the exclusive line of San Juan fiberglass pools and spas. As a San Juan regional dealer, we can provide our customers with the highest quality fiberglass pools and spas available on the market. These pools are so strong that you can actually freeze them and turn them into ice skating rinks. Most pool installations are completed in under a week. We can also design your pool equipment so that you have a maintenance free pool. By adding a salt water chlorinator, a UV light, and an Intelchem monitoring system you will never have to add chlorine or chemicals to keep your pool water clean.
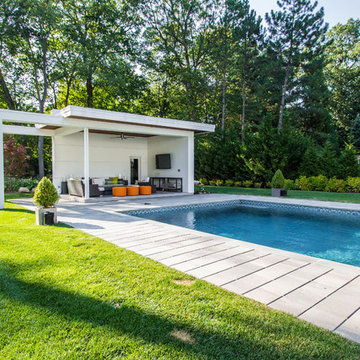
This sleek modern white cantilevered open concept pool house is the perfect spot to hangout after a dip in the pool,
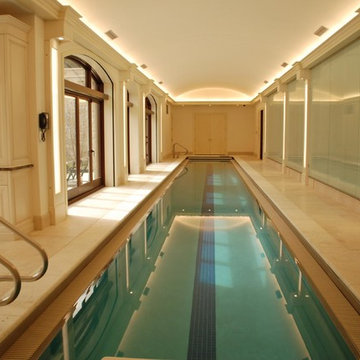
Request Free Quote
This indoor lap swimming pool measures 8'0' x 75'0", and is outfitted with an automatic swimming pool safety cover. What really makes this pool unque is the perimeter recircuation system. The gutter, which is a commercial competition gutter simliar to olympic and collegiate-level swim meet pools, has three chambers that are gravity fed with pool surge. The lowest chamber has a pump that automatically returns the swimmer surge to the pool, which has the effect of maintaining quiescence for lap swimming. This will prevent splash back from the sides, as well as maintaining the fastest surface available. This space also features a 7'0" x 8'0" hot tub at deck level, to warm up the swimmers and to help them get their muscles loose after a strenuous workout. The pool and spa coping are Valder's Wisconsin Limestone. The pool pumps are both variable-speed, and the pool is heated partially by utilizing a geothermal system. At the far end of this lap swimmer's dream is a Quickset (Removable) starting platform. Indoor space designed by Benvenuti and Stein. Photos by Geno Benvenuti
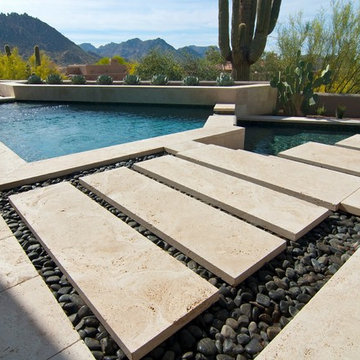
This ultra-modern pool and patio design createa a truly unique experience in this backyard design. The custom cut pavers are made from Authentic Durango Ancient Veracruz™ marble limestone.
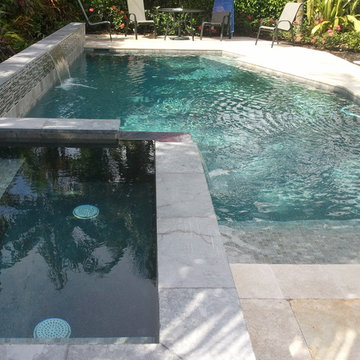
I really like how this pool has two water features giving you that natural water splashing feeling. You get a cool spa area and a nice compact pool design to entertain yourself.
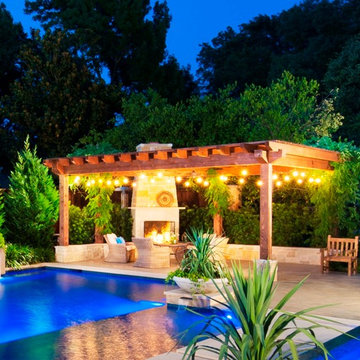
Randy Angell, Designer The beautiful pool, spa and outdoor fireplace create a peaceful retreat.
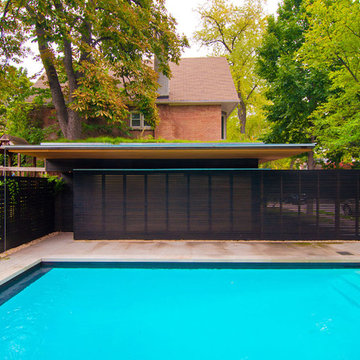
Rosedale ‘PARK’ is a detached garage and fence structure designed for a residential property in an old Toronto community rich in trees and preserved parkland. Located on a busy corner lot, the owner’s requirements for the project were two fold:
1) They wanted to manage views from passers-by into their private pool and entertainment areas while maintaining a connection to the ‘park-like’ public realm; and
2) They wanted to include a place to park their car that wouldn’t jeopardize the natural character of the property or spoil one’s experience of the place.
The idea was to use the new garage, fence, hard and soft landscaping together with the existing house, pool and two large and ‘protected’ trees to create a setting and a particular sense of place for each of the anticipated activities including lounging by the pool, cooking, dining alfresco and entertaining large groups of friends.
Using wood as the primary building material, the solution was to create a light, airy and luminous envelope around each component of the program that would provide separation without containment. The garage volume and fence structure, framed in structural sawn lumber and a variety of engineered wood products, are wrapped in a dark stained cedar skin that is at once solid and opaque and light and transparent.
The fence, constructed of staggered horizontal wood slats was designed for privacy but also lets light and air pass through. At night, the fence becomes a large light fixture providing an ambient glow for both the private garden as well as the public sidewalk. Thin striations of light wrap around the interior and exterior of the property. The wall of the garage separating the pool area and the parked car is an assembly of wood framed windows clad in the same fence material. When illuminated, this poolside screen transforms from an edge into a nearly transparent lantern, casting a warm glow by the pool. The large overhang gives the area by the by the pool containment and sense of place. It edits out the view of adjacent properties and together with the pool in the immediate foreground frames a view back toward the home’s family room. Using the pool as a source of light and the soffit of the overhang a reflector, the bright and luminous water shimmers and reflects light off the warm cedar plane overhead. All of the peripheral storage within the garage is cantilevered off of the main structure and hovers over native grade to significantly reduce the footprint of the building and minimize the impact on existing tree roots.
The natural character of the neighborhood inspired the extensive use of wood as the projects primary building material. The availability, ease of construction and cost of wood products made it possible to carefully craft this project. In the end, aside from its quiet, modern expression, it is well-detailed, allowing it to be a pragmatic storage box, an elevated roof 'garden', a lantern at night, a threshold and place of occupation poolside for the owners.
Photo: Bryan Groulx
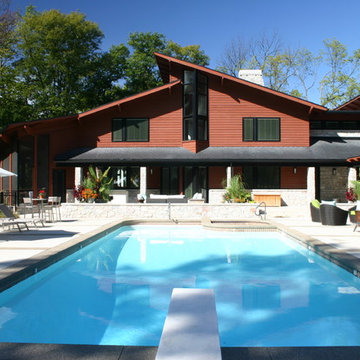
Designed for a family with four younger children, it was important that the house feel comfortable, open, and that family activities be encouraged. The study is directly accessible and visible to the family room in order that these would not be isolated from one another.
Primary living areas and decks are oriented to the south, opening the spacious interior to views of the yard and wooded flood plain beyond. Southern exposure provides ample internal light, shaded by trees and deep overhangs; electronically controlled shades block low afternoon sun. Clerestory glazing offers light above the second floor hall serving the bedrooms and upper foyer. Stone and various woods are utilized throughout the exterior and interior providing continuity and a unified natural setting.
A swimming pool, second garage and courtyard are located to the east and out of the primary view, but with convenient access to the screened porch and kitchen.
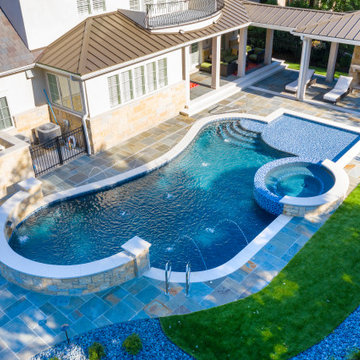
Request Free Quote
This project features a 20’0” x 47’0” freeform swimming pool, 3’6” to 6’0” deep, and a 7’6” x 9’0” oval hot tub. The pool also features a 176 square foot freeform sunshelf. Pool and Hot Tub tile are all Oyster Blue Deco accent tiles. The glass tile on the sunshelf, pool steps, hot tub spillover and wall going into the pool is Lake Blue Blend glass tile. Both the pool and the hot tub feature Valders Wisconsin Limestone coping. The pool also features an in-floor automatic pool cleaning system. The pool and hot tub interior finish is Wet Edge Prism Matrix Deep Sea Blue color. The pool decking is mortar-set full range Bluestone. The pool features 6 deck jets water features. Both the pool and the hot tub feature LED color-changing lights. There is also a raised water fall feature with 3 scuppers. The Retaining wall features Rosetta Belvedere with capstone. Photos by e3 Photography.
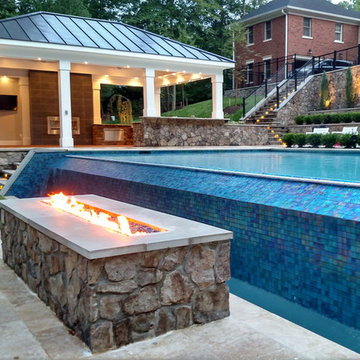
This modern/transitional design included a 50' infinity pool and spa, a pavilion with a large outdoor kitchen, bathroom, and fireplace, and other great features like terraced travertine patios, a 10' fire pit behind the infinity edge, cable handrails, LED lighting, landscaping, a paver driveway extension, and an in-ground trampoline!
Modern Swimming Pool with Natural Stone Paving Ideas and Designs
5
