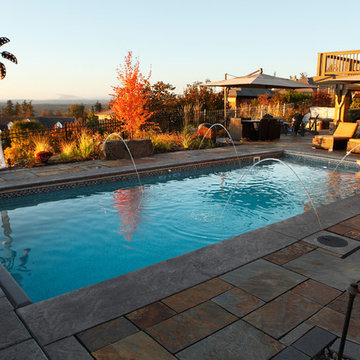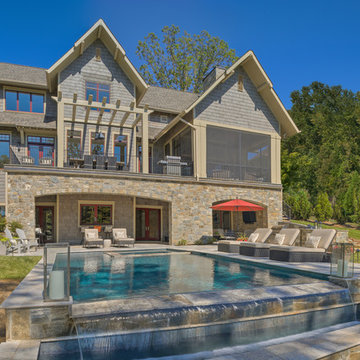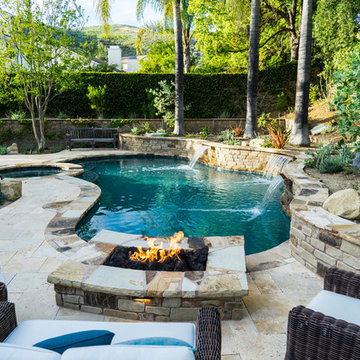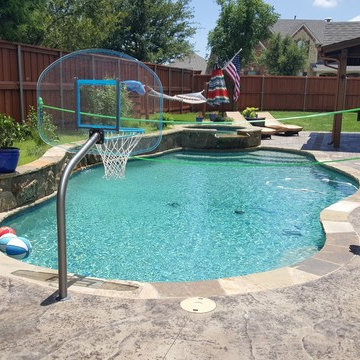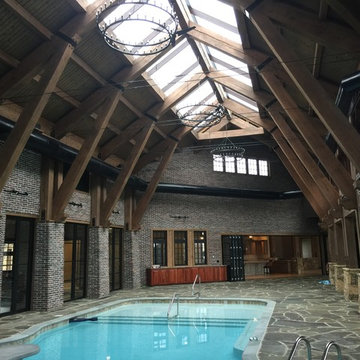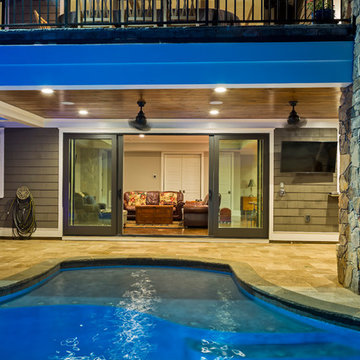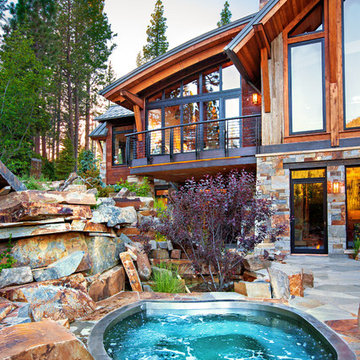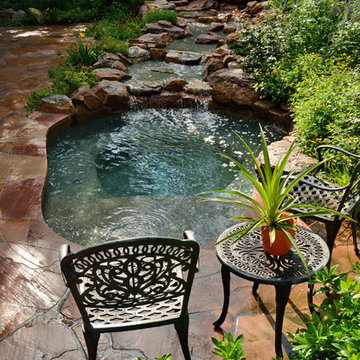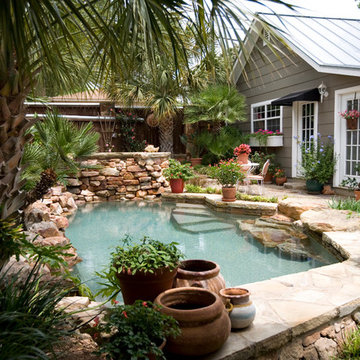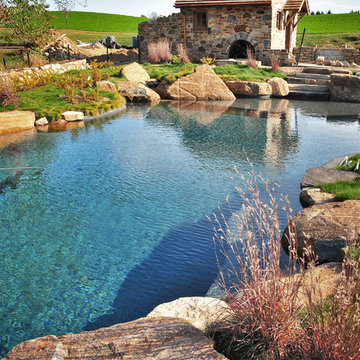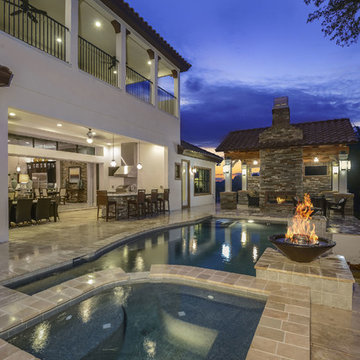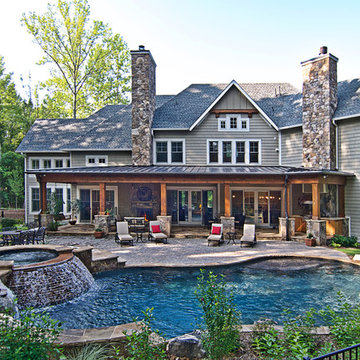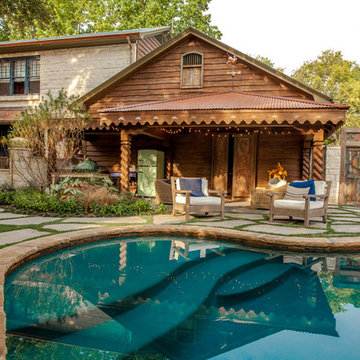Rustic Swimming Pool with Natural Stone Paving Ideas and Designs
Refine by:
Budget
Sort by:Popular Today
1 - 20 of 1,860 photos
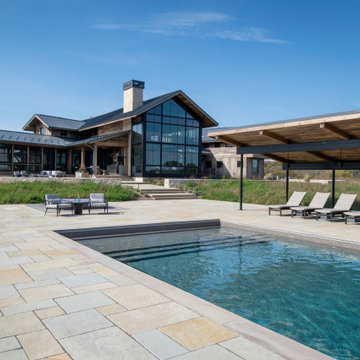
Nestled on 90 acres of peaceful prairie land, this modern rustic home blends indoor and outdoor spaces with natural stone materials and long, beautiful views. Featuring ORIJIN STONE's Westley™ Limestone veneer on both the interior and exterior, as well as our Tupelo™ Limestone interior tile, pool and patio paving.
Architecture: Rehkamp Larson Architects Inc
Builder: Hagstrom Builders
Landscape Architecture: Savanna Designs, Inc
Landscape Install: Landscape Renovations MN
Masonry: Merlin Goble Masonry Inc
Interior Tile Installation: Diamond Edge Tile
Interior Design: Martin Patrick 3
Photography: Scott Amundson Photography
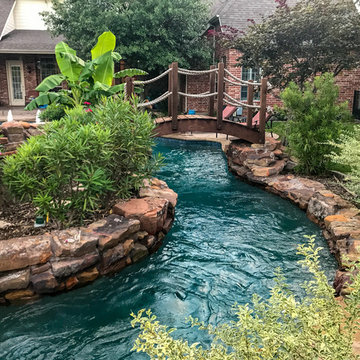
This residential Lazy River is all about activity! It has a big swimming/play area (30' accross & 40'+ length) plus the lazy river. It has a basketball goal, fire pit, and if you go down the Dolphin slide, one of the lazy river pumps sends you accross the pool to the river entrance! The bridge has a tropical feel and takes you to the island where a secret path leads to the dive rock. Designed by Mike Farley - FarleyPoolDesigns.com
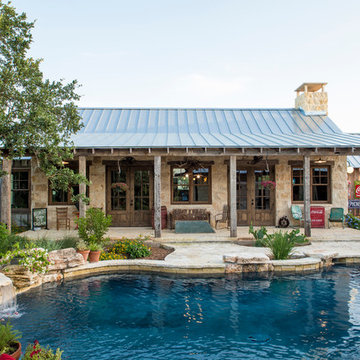
The 3,400 SF, 3 – bedroom, 3 ½ bath main house feels larger than it is because we pulled the kids’ bedroom wing and master suite wing out from the public spaces and connected all three with a TV Den.
Convenient ranch house features include a porte cochere at the side entrance to the mud room, a utility/sewing room near the kitchen, and covered porches that wrap two sides of the pool terrace.
We designed a separate icehouse to showcase the owner’s unique collection of Texas memorabilia. The building includes a guest suite and a comfortable porch overlooking the pool.
The main house and icehouse utilize reclaimed wood siding, brick, stone, tie, tin, and timbers alongside appropriate new materials to add a feeling of age.
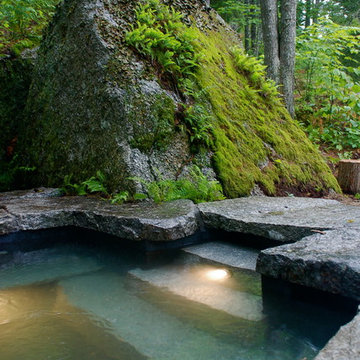
The siting and design of the spa was centered on the concept of water filling a void where a boulder may once have been located. By painstakingly preserving the adjacent boulder during construction, integrating site boulders within the spa and using native stone around the spa this concept is achieved. Plants surrounding the spa further integrated it into its context.
Richardson & Associates, Landscape Architects
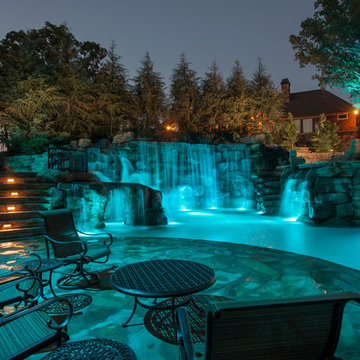
Color Kinetics light system in the pool and landscape provide multiple "light shows" that can be custom programmed to fit the client's desires. A dramatic mood setting for a totally different feel in the expansive pool and outdoor entertaining area.
Design and Construction by Kelly Caviness, Caviness Landscape Design, Inc.
Photography by KO Rinearson
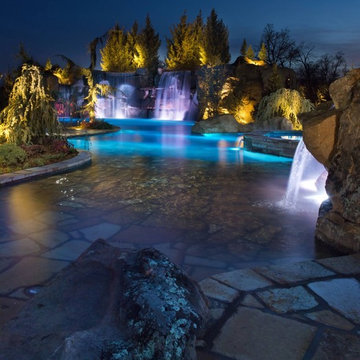
Featured on HGTV's "Cool Pools", the "Scuba Pool" was inspired by the homeowner's love for scuba diving, so we created stone tunnels and a deep diving area as well as lazy rivers and two grottos connected by a native Oklahoma boulder waterfall. A large beach entry gives young ones plenty of play space as well. These homeowners can entertain large groups easily with this multi-function outdoor space.
Design and Construction by Caviness Landscape Design, Inc. photos by KO Rinearson
Rustic Swimming Pool with Natural Stone Paving Ideas and Designs
1

