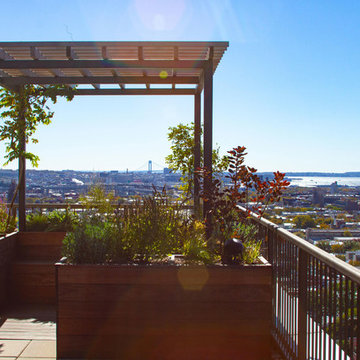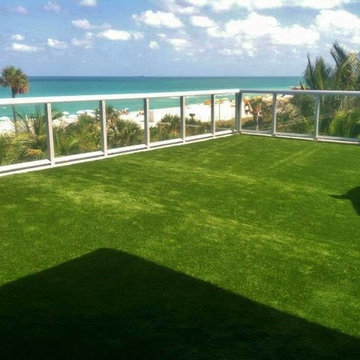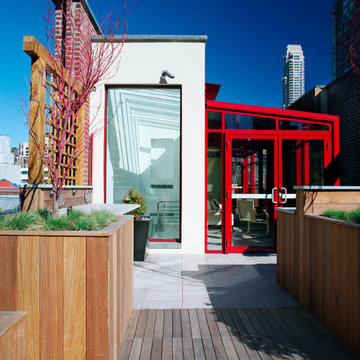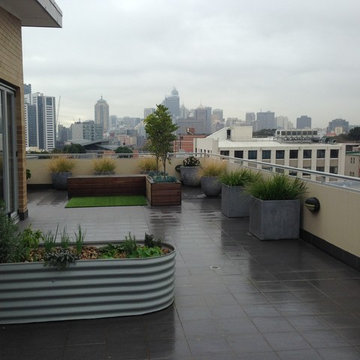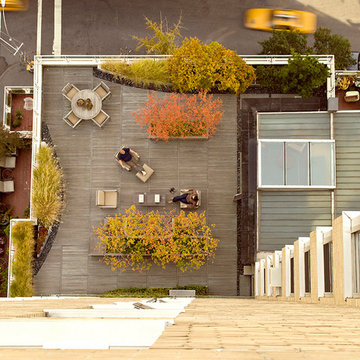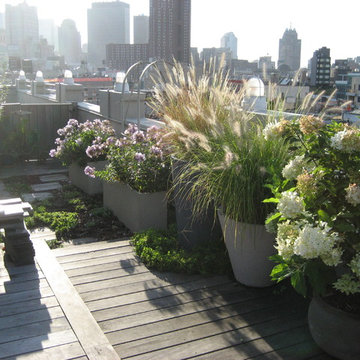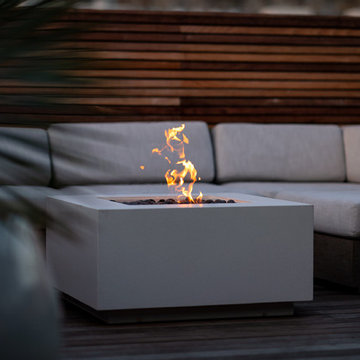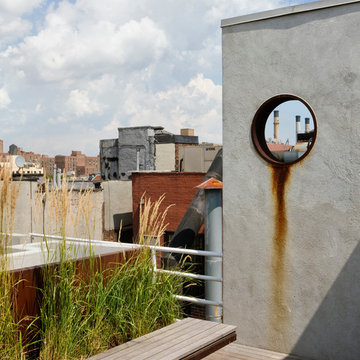Modern Roof Garden Ideas and Designs
Refine by:
Budget
Sort by:Popular Today
61 - 80 of 649 photos
Item 1 of 3
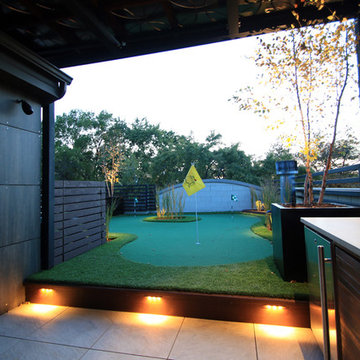
We designed this rooftop garden putting green as an homage to the famous 14th hole at Augusta. This one of a kind, undulating, 4-hole putting green includes recessed planters for an authentic golf course experience. You can putt around, and around, to make it feel like a much larger course. We also added steel parapet railings for safety and cedar screens to hide utilities and integrated LED step lighting. Jenn Lassa
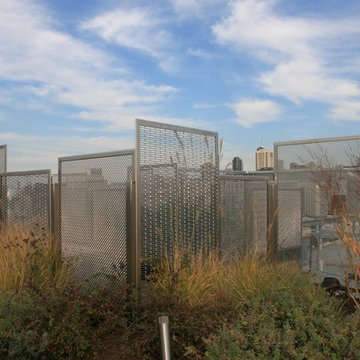
The garden panels were assembled with two goals in mind - to help conceal the roof's mechanical equipment and create a contemporary sculpture. The framed Stainless Steel wire mesh panels were fabricated in varying heights, widths and textures and positioned along the rooftop to replicate Chicago's urban skyline. McNICHOLS® Wire Mesh panels include a combination of three different patterns from the Designer Metals line.
McNICHOLS® Chateau 3110, Chateau 3105, and Aura 8155 all provide sufficient openings to circulate exhaust, yet were solid enough to obscure the equipment. The Stainless material was lightweight enough to be fabricated off-site, yet sturdy enough to withstand the climate extremes of Chicago. To compliment the rooftop garden panels, the Stainless Mesh was also used for infill panels along the roof's perimeter.
The 70 panels varied in size from 42 to 62 inches in height and 24 to 72 inches in width. The project required a total of 1,250 square feet.
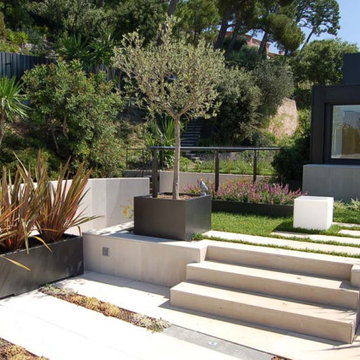
Accesso al tetto giardino su cui si erge il volume tecnico dell'ascensore. Il dislivello di quota dei solai, viene superato con gradini integrati nella pavimentazione. Le vasche in ferro verniciate a fuoco, permettono di assicurare maggiore profondità di terreno alle piante.
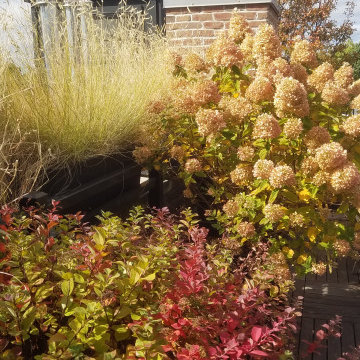
Spiraea betulifolia 'Tor' and hydrangea 'Little Lime' take on fall color as Bouteloua gracilis 'Blond Ambition' seed heads bob in the rooftop wind.
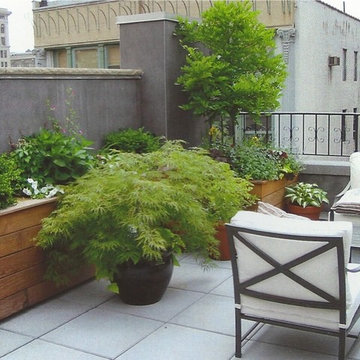
Private rooftop space utilized for lounging and entertaining in this converted factory loft. Built-in planters utilize the most of this space while giving it a refined, polished look. Ceramic and terra cotta pots were added to warm up the area and give it a sense of whimsicality. Both evergreen and deciduous plants were used for variety, with a beautiful Japanese maple as a stand alone focal point. Classic outdoor furniture gives a sense of formality in this versatile space.
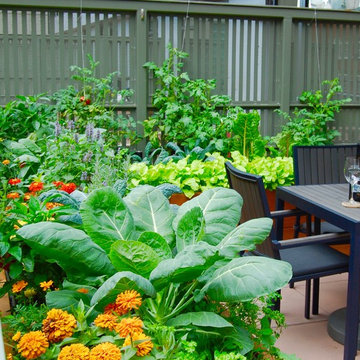
HomeHarvest designed and built these custom cedar raised beds. Each bed has a built in reservoir, which makes them self-watering and only require watering once a week!
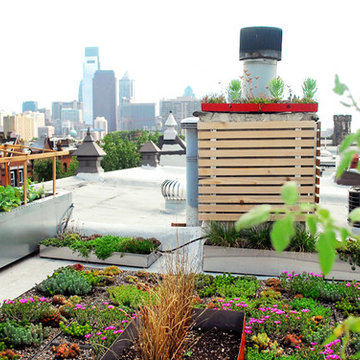
Custom green roof, vegetable planter, and rain screen design for a Philadelphia rooftop.
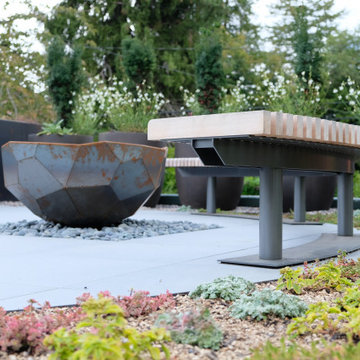
Custom steel and wood bench, fire pit and sedum mix on upper terrace
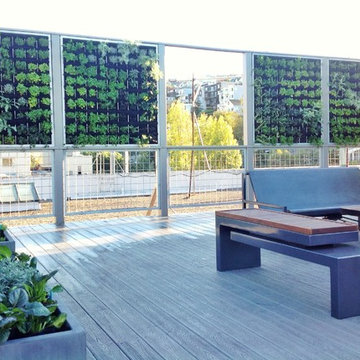
Newly planted herb wall on roof terrace. Custom planters and Galanter & Jones heated benches.
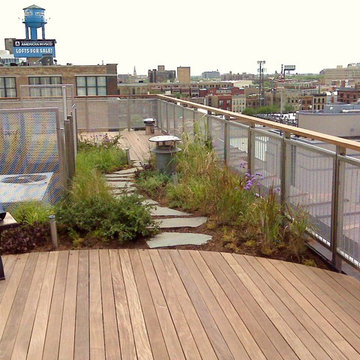
The garden panels were assembled with two goals in mind - to help conceal the roof's mechanical equipment and create a contemporary sculpture. The framed Stainless Steel wire mesh panels were fabricated in varying heights, widths and textures and positioned along the rooftop to replicate Chicago's urban skyline. McNICHOLS® Wire Mesh panels include a combination of three different patterns from the Designer Metals line.
McNICHOLS® Chateau 3110, Chateau 3105, and Aura 8155 all provide sufficient openings to circulate exhaust, yet were solid enough to obscure the equipment. The Stainless material was lightweight enough to be fabricated off-site, yet sturdy enough to withstand the climate extremes of Chicago. To compliment the rooftop garden panels, the Stainless Mesh was also used for infill panels along the roof's perimeter.
The 70 panels varied in size from 42 to 62 inches in height and 24 to 72 inches in width. The project required a total of 1,250 square feet.
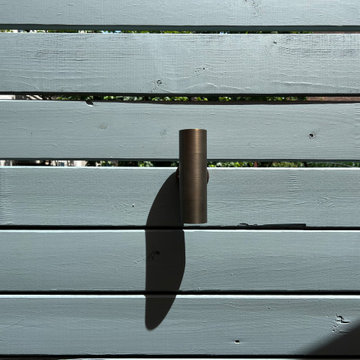
Condo Garage rooftop softened up with a cozy deck, pergola for shade and large lawn framed with porcelain tile.
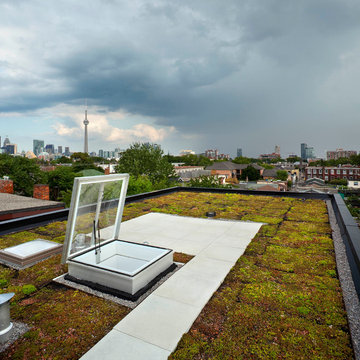
This impressive detached building is located in the heart of the bustling Dundas West strip, and presents a unique opportunity for creative live + work space.
Designed by Kohn Shnier Architects, the building was completed in 2008 and has been owner-occupied ever since. Modern steel and concrete construction enable clear spans throughout, and the virtual elimination of bulkheads. The main floor features a dynamic retail space, that connects to a lower level with high ceilings – perfect as a workshop, atelier or as an extension of the retail.
Upstairs, a spacious loft-like apartment is spread over 2 floors. The mainfloor includes a decadent chef’s kitchen finished in Corian, with a large eat-at island. The combined living & dining rooms connect with a large south-facing terrace with exceptional natural light and neighbourhood views. Upstairs, the master bathroom features abundant built-in closets, together with a generous ensuite bathroom. A second open space is presently used as a studio, but is easily converted to a closed 2nd bedroom.
Parking is provided at the rear of the building, and the rooftop functions as a green roof. The finest materials have been used in this very special building, from anodized aluminium windows paired with black manganese brick, to high quality appliances and dual furnaces to provide adequate heating and fire separation between the retail and residential units. Photo by Tom Arban
Modern Roof Garden Ideas and Designs
4
