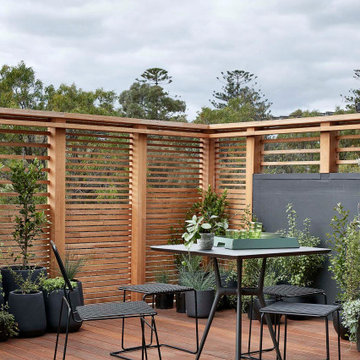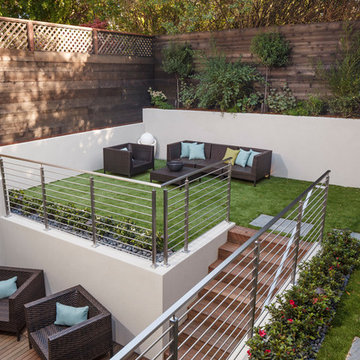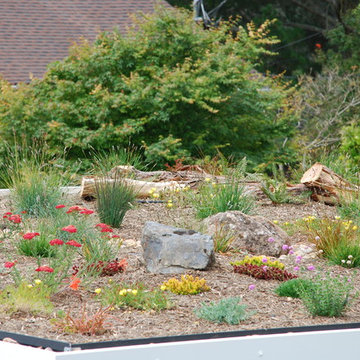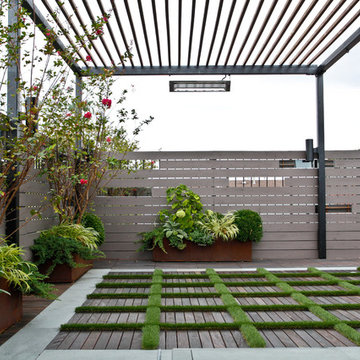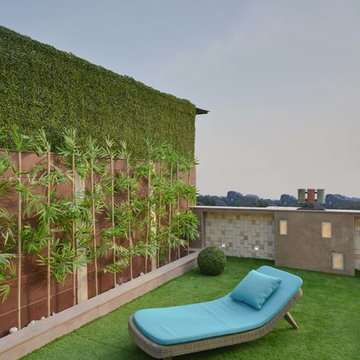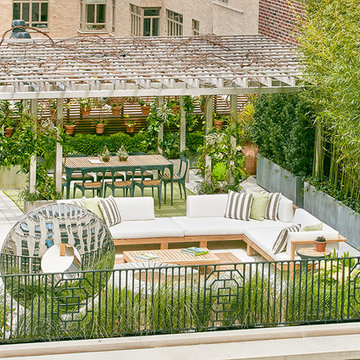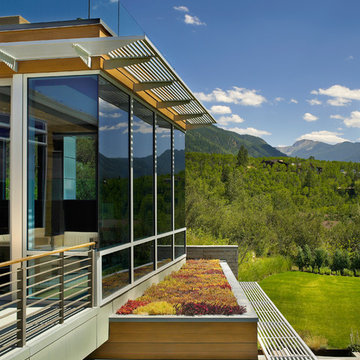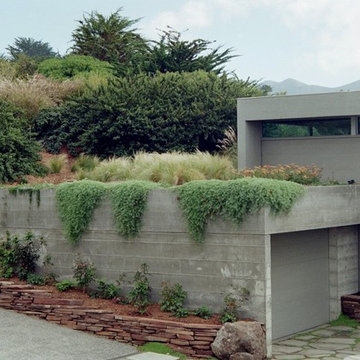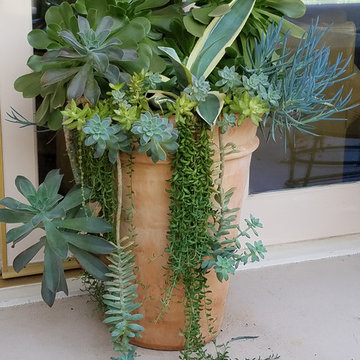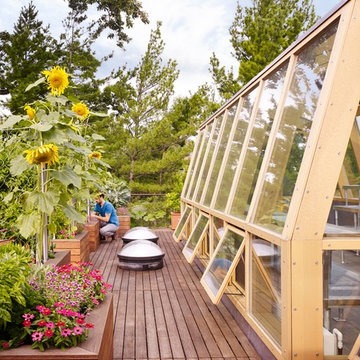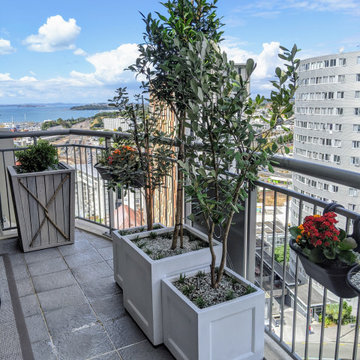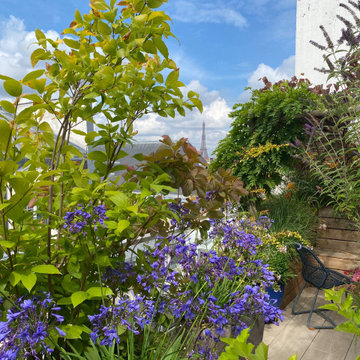Contemporary Roof Garden Ideas and Designs
Refine by:
Budget
Sort by:Popular Today
1 - 20 of 985 photos
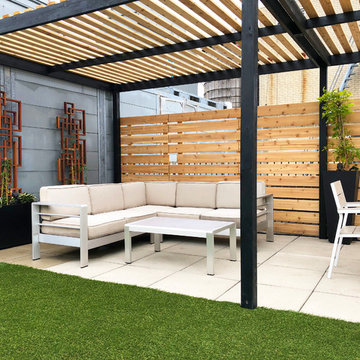
The rustic ranch look of knotty cedar fencing gets a contemporary twist in our design of this Chelsea rooftop garden. This fencing gives some much needed privacy from a common roof, while the black and tan pergola casts a bit of welcome shade for seating on a sunny south-facing roof. Additional design elements include artificial turf, contemporary outdoor furniture, black fiberglass planters, and geometric custom lattices. When we first saw this roof garden’s existing pavers, they were very weathered and benefited greatly from a power washing to help clean and brighten them up, which made them look brand new again. Plantings include wisteria, clematis, and Patriot hostas. See more of our projects at www.amberfreda.com.
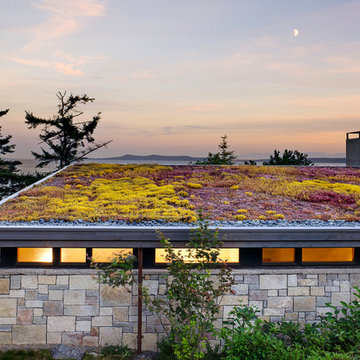
Photographer: Jay Goodrich
This 2800 sf single-family home was completed in 2009. The clients desired an intimate, yet dynamic family residence that reflected the beauty of the site and the lifestyle of the San Juan Islands. The house was built to be both a place to gather for large dinners with friends and family as well as a cozy home for the couple when they are there alone.
The project is located on a stunning, but cripplingly-restricted site overlooking Griffin Bay on San Juan Island. The most practical area to build was exactly where three beautiful old growth trees had already chosen to live. A prior architect, in a prior design, had proposed chopping them down and building right in the middle of the site. From our perspective, the trees were an important essence of the site and respectfully had to be preserved. As a result we squeezed the programmatic requirements, kept the clients on a square foot restriction and pressed tight against property setbacks.
The delineate concept is a stone wall that sweeps from the parking to the entry, through the house and out the other side, terminating in a hook that nestles the master shower. This is the symbolic and functional shield between the public road and the private living spaces of the home owners. All the primary living spaces and the master suite are on the water side, the remaining rooms are tucked into the hill on the road side of the wall.
Off-setting the solid massing of the stone walls is a pavilion which grabs the views and the light to the south, east and west. Built in a position to be hammered by the winter storms the pavilion, while light and airy in appearance and feeling, is constructed of glass, steel, stout wood timbers and doors with a stone roof and a slate floor. The glass pavilion is anchored by two concrete panel chimneys; the windows are steel framed and the exterior skin is of powder coated steel sheathing.
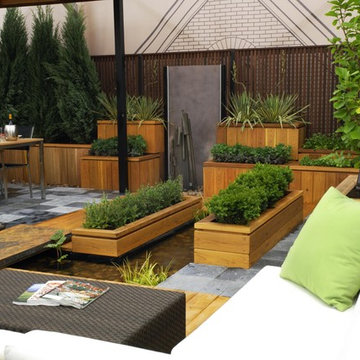
1st place overall winner - Rooftop Garden - Chicago's 2006 "Garden in a City" professional landscape awards
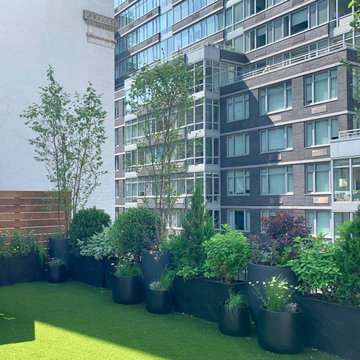
Tribeca rooftop garden designed and installed by Staghorn NYC. Modern fiberglass planters are lightweight and frame multiple outdoor rooms for dining, lounging, playing and entertaining. Birch trees provide shade and dimension, while evergreens provide 4 seasons of color and interest.
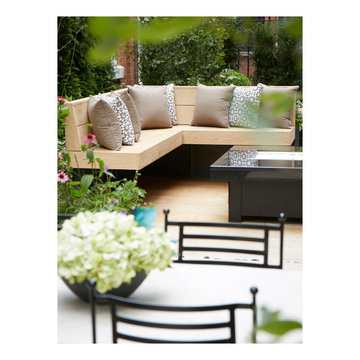
Luxurious London roof terrace, originally designed for a leading London Property developer and then bought by private clients.
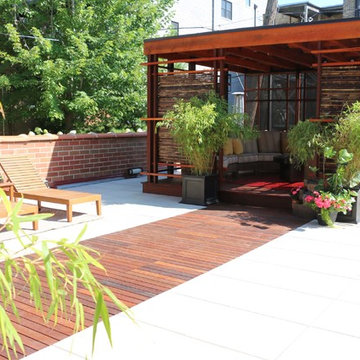
The tea house is a stunning structure we were excited to design and install on a very large outdoor terrace, in Wrigleyville. This private residential space, once a vast expanse of concrete pavers, is now a lush, livable and tranquil oasis. The covered patio or gazebo we named, The Tea House is comprised of Tigerwood, bamboo, Ipe, cedar, steel and retractable mesh screen doors. Underneath the solid roof is a beautiful faux tin ceiling tile that compliments and contrasts the wooden elements adding a rich, unexpected eye-catching charm.
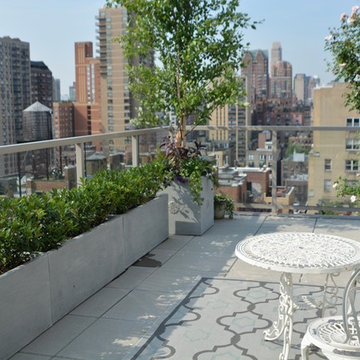
This design of an Upper East Side container garden is divided into two terraces that provide spectacular views of the city. On the main terrace, arborvitae line a corner to create a barrier from neighboring buildings, as well as enclose the space as an outdoor room. A lawn and lounge chairs help give this area a relaxing vibe, enhanced by a classical fountain. On the second terrace, containers with a variety of plants frame a corridor that mirrors the street and provides a great city view.
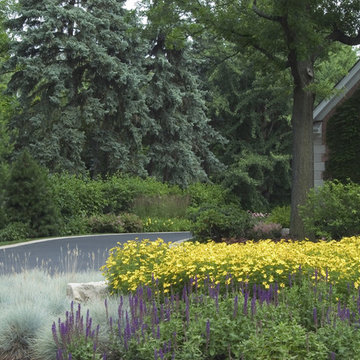
Request Free Quote
Front Yard Driveway Entrance Plant Bed Landscape Design Schmechtig Landscapes Winnetka, Illinois featureing colorful blooming perennial plants and concrete driveway border.
Contemporary Roof Garden Ideas and Designs
1
