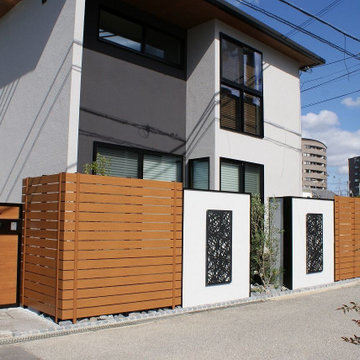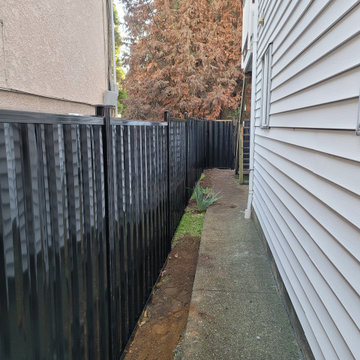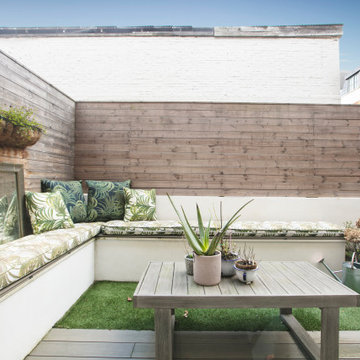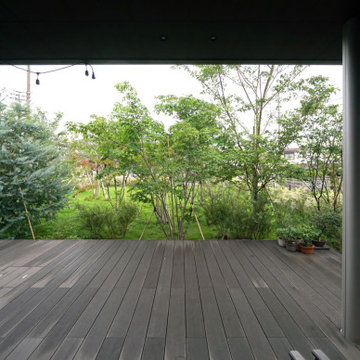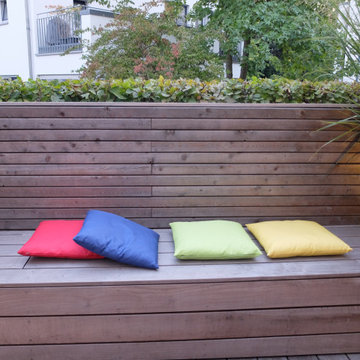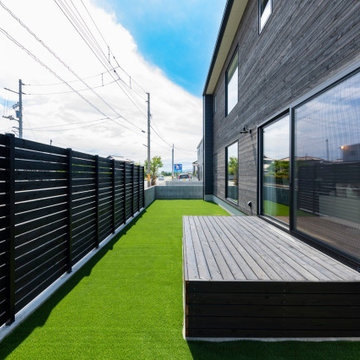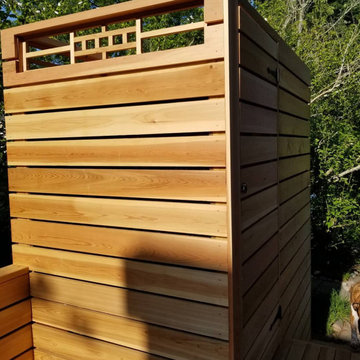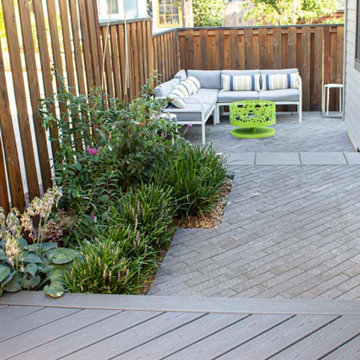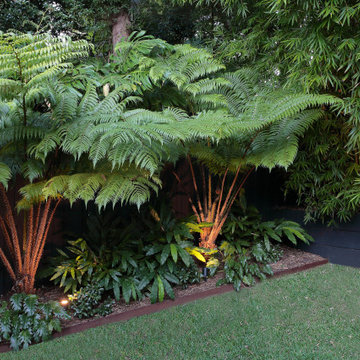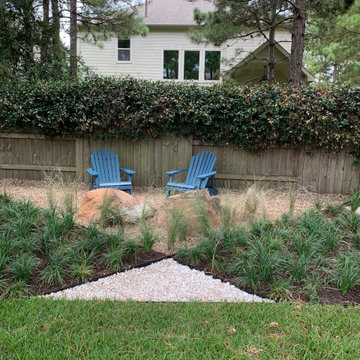Modern Private Garden Ideas and Designs
Refine by:
Budget
Sort by:Popular Today
121 - 140 of 445 photos
Item 1 of 3
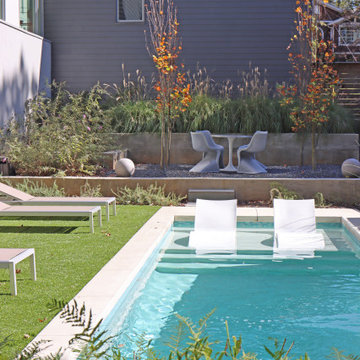
Compact, modern, split-level backyard space that combines pool, pool deck, patio and plantings with privacy fence.
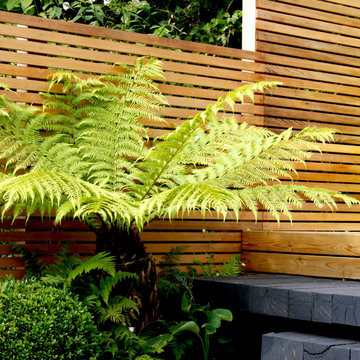
We love a cantilevered step and in this tiny Sevenoaks garden they help us fully utilise the space making it feel bigger.
This is the smallest garden we have designed to date, we call it our 'Pocket Garden', and we are very proud of it. We have transformed this tiny garden into a modern, easy to maintain social space.
The steps are cantilevering out of the deck creating a wonderful journey to the lower garden. Our clients said "We love the garden so thank you very much".
This garden has zero threshold - a smooth transition from inside to out. We have linked to their new wooden floors and dark grey windows, connecting and fusing the two, using a simple repeat palette of materials, textures and colours. We have incorporated a practical lift-up top to the bench to store their garden stuff. We have also included three re-circulating water blades that cascade into a dark grey pebble mulch. The lower area has been laid with astro turf, fitted to represent a carpet rather than a lawn. The oak sleepers, painted and matching the window frame, creating robust steps to the lower area, where we suspend a cantilevered bench from the boundary wall. We use very few plants - Dicksonia, Hosta, Polystichum and Buxus - an easy palette to maintain.
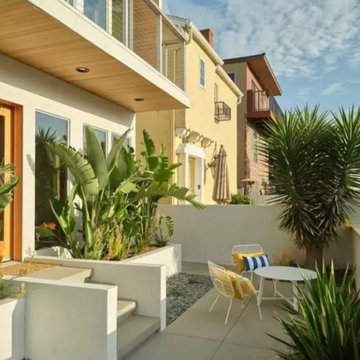
A fresh landscape and patio update to compliment this beautiful modern house.
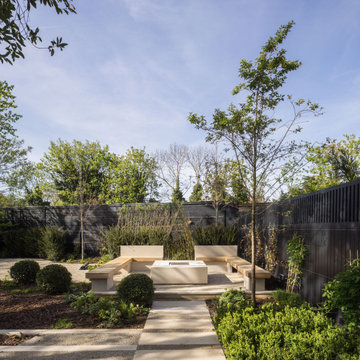
From the architect's website:
"Sophie Bates Architects and Zoe Defert Architects have recently completed a refurbishment and extension across four floors of living to a Regency-style house, adding 125sqm to the family home. The collaborative approach of the team, as noted below, was key to the success of the design.
The generous basement houses fantastic family spaces - a playroom, media room, guest room, gym and steam room that have been bought to life through crisp, contemporary detailing and creative use of light. The quality of basement design and overall site detailing was vital to the realisation of the concept on site. Linear lighting to floors and ceiling guides you past the media room through to the lower basement, which is lit by a 10m long frameless roof light.
The ground and upper floors house open plan kitchen and living spaces with views of the garden and bedrooms and bathrooms above. At the top of the house is a loft bedroom and bathroom, completing the five bedroom house. All joinery to the home
was designed and detailed by the architects. A careful, considered approach to detailing throughout creates a subtle interplay between light, material contrast and space."
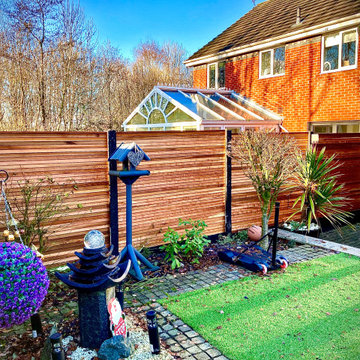
Another modern facelift to bring new life to a garden. Privacy garden fences offer a clean modern design and still gives privacy
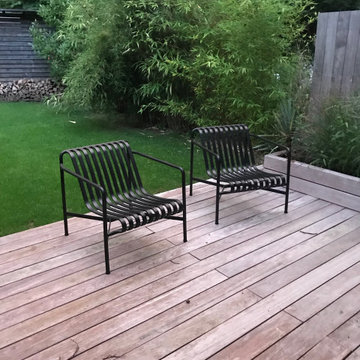
Diese wunderschöne Terrasse hat die alte, kalte Steinterrasse abgelöst. Verwendet wurde Walaba-Holz, Diese Hölzer stammen aus einem Wald, der vor mehreren Jahren durch die Entstehung eines Stausees überflutet wurde. Das Bemerkenswerte daran ist, dass die Hölzer sehr wertvoll und bestens als Nutzholz zu gebrauchen sind. Die Bäume sind zwar abgestorben, werden jedoch durch das Süßwasser konserviert. So sind sie besonders beständig gegen Insekten- und Pilzbefall. Regen kann diesen Terrassendielen nichts mehr anhaben! Doch nicht nur die hohe Qualität des Holzes und die Dauerhaftigkeit sprechen für die Verwendung von Stauseeholz, auch der ökologische Faktor spielt eine Rolle. Denn anstatt Wälder an Land abzuholzen, die uns Lebewesen sowohl Sauerstoff als auch Lebensraum bieten, können vorerst die abgestorbenen Bäume unter Wasser gerodet werden.
Dazu kommt, dass es sich mit der Zeit von einem Rotbraun in ein wunderschönes zartes Silbergrau verändert.
Die Dielen wurden über die gesamte Breite des Hauses verlegt, die Terrasse hat das gleiche Niveau wie der innliegende Boden, somit verlängert sich das Wohnzimmer optisch nach draussen.
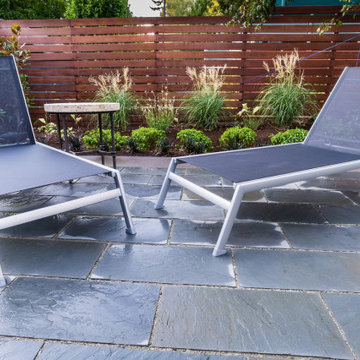
This modern backyard is the perfect place to entertain family and friends. Photo by Christian Cochran. Installation by Apogee Landscapes. Design by Plan-it Earth Design
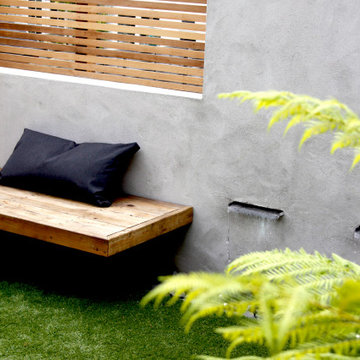
We love a cantilevered step and in this tiny Sevenoaks garden they help us fully utilise the space making it feel bigger.
This is the smallest garden we have designed to date, we call it our 'Pocket Garden', and we are very proud of it. We have transformed this tiny garden into a modern, easy to maintain social space.
The steps are cantilevering out of the deck creating a wonderful journey to the lower garden. Our clients said "We love the garden so thank you very much".
This garden has zero threshold - a smooth transition from inside to out. We have linked to their new wooden floors and dark grey windows, connecting and fusing the two, using a simple repeat palette of materials, textures and colours. We have incorporated a practical lift-up top to the bench to store their garden stuff. We have also included three re-circulating water blades that cascade into a dark grey pebble mulch. The lower area has been laid with astro turf, fitted to represent a carpet rather than a lawn. The oak sleepers, painted and matching the window frame, creating robust steps to the lower area, where we suspend a cantilevered bench from the boundary wall. We use very few plants - Dicksonia, Hosta, Polystichum and Buxus - an easy palette to maintain.
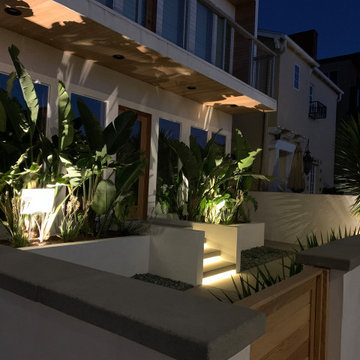
A fresh landscape and patio update to compliment this beautiful modern house.
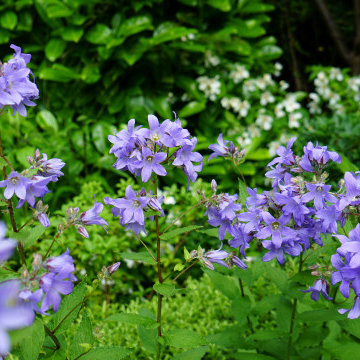
Garden design and landscaping Amersham.
This beautiful home in Amersham needed a garden to match. Karl stepped in to offer a complete garden design for both front and back gardens. Once the design was approved Karl and his team were also asked to carry out the landscaping works.
With a large space to cover Karl chose to use mass planting to help create new zones within the garden. This planting was also key to getting lots of colours spread throughout the spaces.
In these new zones, Karl was able to use more structural materials to make the spaces more defined as well as private. These structural elements include raised Millboard composite decking which also forms a large bench. This creates a secluded entertaining zone within a large bespoke Technowood black pergola.
Within the planting specification, Karl allowed for a wide range of trees. Here is a flavour of the trees and a taste of the flowering shrubs…
Acer – Bloodgood, Fireglow, Saccharinum for its rapid growth and palmatum ‘Sango-kaku’ (one of my favourites).
Cercis candensis ‘Forest Pansy’
Cornus contraversa ‘Variegata’, ‘China Girl’, ‘Venus’ (Hybrid).
Magnolia grandiflora ‘Goliath’
Philadelphus ‘Belle Etoile’
Viburnum bodnantensa ‘Dawn’, Dentatum ‘Blue Muffin’ (350 Kgs plus), Opulus ‘Roseum’
Philadelphus ‘Manteau d’Hermine’
You will notice in the planting scheme there are various large rocks. These are weathered limestone rocks from CED. We intentionally planted Soleirolia soleirolii and ferns around them to encourage more moss to grow on them.
For more information on this project have a look at our website - https://karlharrison.design/professional-landscaping-amersham/
Modern Private Garden Ideas and Designs
7
