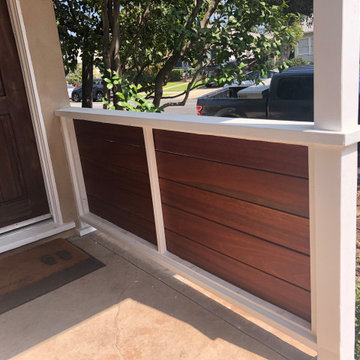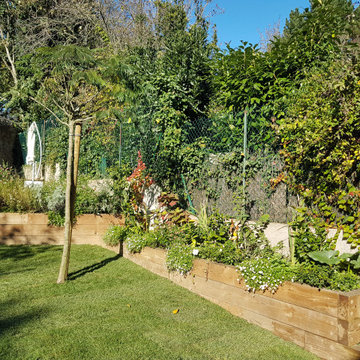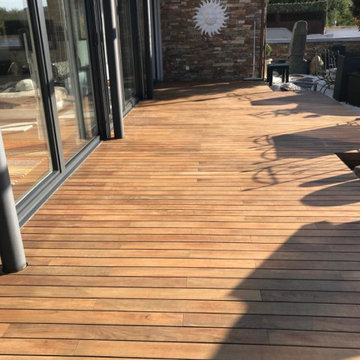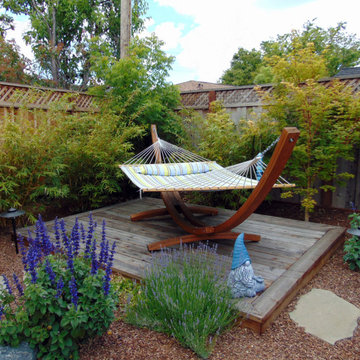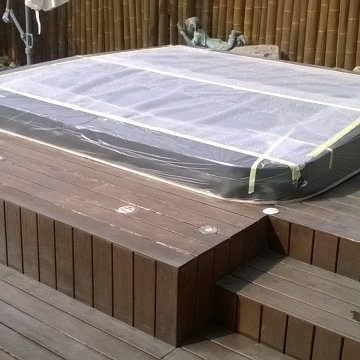Eclectic Private Garden Ideas and Designs
Refine by:
Budget
Sort by:Popular Today
1 - 20 of 97 photos
Item 1 of 3

A small courtyard garden in San Francisco.
• Creative use of space in the dense, urban fabric of hilly SF.
• For the last several years the clients had carved out a make shift courtyard garden at the top of their driveway. It was one of the few flat spaces in their yard where they could sit in the sun and enjoy a cup of coffee. We turned the top of a steep driveway into a courtyard garden.
• The actual courtyard design was planned for the maximum dimensions possible to host a dining table and a seating area. The space is conveniently located outside their kitchen and home offices. However we needed to save driveway space for parking the cars and getting in and out.
• The design, fabrication and installation team was comprised of people we knew. I was an acquaintance to the clients having met them through good friends. The landscape contractor, Boaz Mor, http://www.boazmor.com/, is their neighbor and someone I worked with before. The metal fabricator is Murray Sandford of Moz Designs, https://mozdesigns.com/, https://www.instagram.com/moz_designs/ . Both contractors have long histories of working in the Bay Area on a variety of complex designs.
• The size of this garden belies the complexity of the design. We did not want to remove any of the concrete driveway which was 12” or more in thickness, except for the area where the large planter was going. The driveway sloped in two directions. In order to get a “level”, properly, draining patio, we had to start it at around 21” tall at the outside and end it flush by the garage doors.
• The fence is the artful element in the garden. It is made of power-coated aluminum. The panels match the house color; and posts match the house trim. The effect is quiet, blending into the overall property. The panels are dramatic. Each fence panel is a different size with a unique pattern.
• The exterior panels that you see from the street are an abstract riff on the seasons of the Persian walnut tree in their front yard. The cut-outs illustrate spring bloom when the walnut leafs out to autumn when the nuts drop to the ground and the squirrels eats them, leaving a mess of shells everywhere. Even the pesky squirrel appears on one of the panels.
• The interior panels, lining the entry into the courtyard, are an abstraction of the entire walnut tree.
• Although the panel design is made of perforations, the openings are designed to retain privacy when you are inside the courtyard.
• There is a large planter on one side of the courtyard, big enough for a tree to soften a harsh expanse of a neighboring wall. Light through the branches cast playful shadows on the wall behind.
• The lighting, mounted on the house is a nod to the client’s love of New Orleans gas lights.
• The paving is black stone from India, dark enough to absorb the warmth of the sun on a cool, summer San Francisco day.
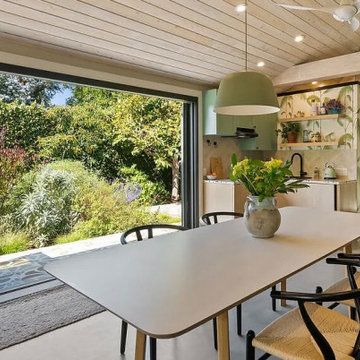
An ADU with a view! Landscape surrounds this little ADU making it a secret garden escape!
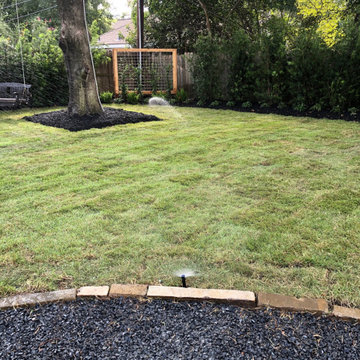
New irrigation was installed with zoysia palisades sod. We created a black star gravel fire pit area with Japanese Yews along the fence line for added privacy and more quaint setting in the yard. In the back corner, we constructed a cedar trellis garden with star of jasmine ivy and a collection of foxtail ferns.
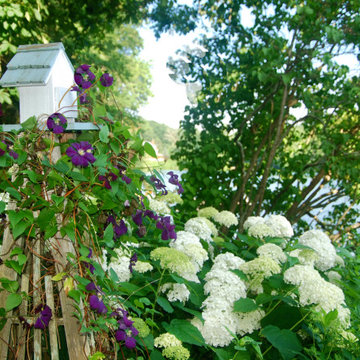
This wooded, lakeside home plays an influential role in the homeowners artistic vision as a magical realist painter. By providing an environment that comes alive with the sights and sounds of nature, the artist is able to closely study as an explorer would by uncovering, recording, and rearranging the beauty of the natural world and the beauty of human beings.
This connection to nature comes from a horticultural interest manifested in the daily ritual of digging and pruning in her Connecticut garden. A daily ritual of physical immersion with the dirt and the worms of life contrasts with the otherworldly fantastical spaces the artist creates for her paintings. The paradoxical character of these two places imbues her paintings with an alluring mystery.
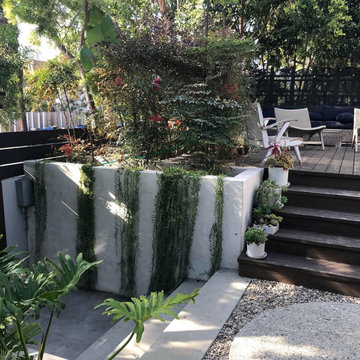
This planter had previously been several feet lower and was raised to help create an edge to the new stairs and deck. Planted with Heavenly Bamboo and a trailing succulent type plant, it adds another level of privacy to the garden.
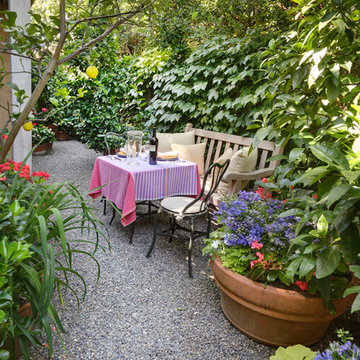
French inspired garden home by landscape architect David Gibson.
Architectural & Interior Design Photography by http://www.daveadamsphotography.com
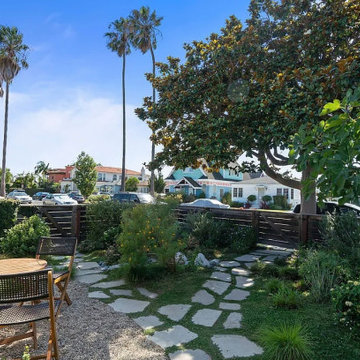
Repurposed broken concrete surrounded by Kurapia ground cover and loads of drought tolerant plants. No lawn!
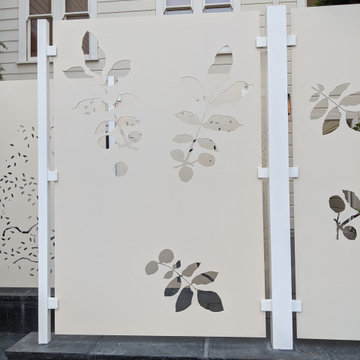
A small courtyard garden in San Francisco.
• Creative use of space in the dense, urban fabric of hilly SF.
• For the last several years the clients had carved out a make shift courtyard garden at the top of their driveway. It was one of the few flat spaces in their yard where they could sit in the sun and enjoy a cup of coffee. We turned the top of a steep driveway into a courtyard garden.
• The actual courtyard design was planned for the maximum dimensions possible to host a dining table and a seating area. The space is conveniently located outside their kitchen and home offices. However we needed to save driveway space for parking the cars and getting in and out.
• The design, fabrication and installation team was comprised of people we knew. I was an acquaintance to the clients having met them through good friends. The landscape contractor, Boaz Mor, http://www.boazmor.com/, is their neighbor and someone I worked with before. The metal fabricator is Murray Sandford of Moz Designs, https://mozdesigns.com/, https://www.instagram.com/moz_designs/ . Both contractors have long histories of working in the Bay Area on a variety of complex designs.
• The size of this garden belies the complexity of the design. We did not want to remove any of the concrete driveway which was 12” or more in thickness, except for the area where the large planter was going. The driveway sloped in two directions. In order to get a “level”, properly, draining patio, we had to start it at around 21” tall at the outside and end it flush by the garage doors.
• The fence is the artful element in the garden. It is made of power-coated aluminum. The panels match the house color; and posts match the house trim. The effect is quiet, blending into the overall property. The panels are dramatic. Each fence panel is a different size with a unique pattern.
• The exterior panels that you see from the street are an abstract riff on the seasons of the Persian walnut tree in their front yard. The cut-outs illustrate spring bloom when the walnut leafs out to autumn when the nuts drop to the ground and the squirrels eats them, leaving a mess of shells everywhere. Even the pesky squirrel appears on one of the panels.
• The interior panels, lining the entry into the courtyard, are an abstraction of the entire walnut tree.
• Although the panel design is made of perforations, the openings are designed to retain privacy when you are inside the courtyard.
• There is a large planter on one side of the courtyard, big enough for a tree to soften a harsh expanse of a neighboring wall. Light through the branches cast playful shadows on the wall behind.
• The lighting, mounted on the house is a nod to the client’s love of New Orleans gas lights.
• The paving is black stone from India, dark enough to absorb the warmth of the sun on a cool, summer San Francisco day.
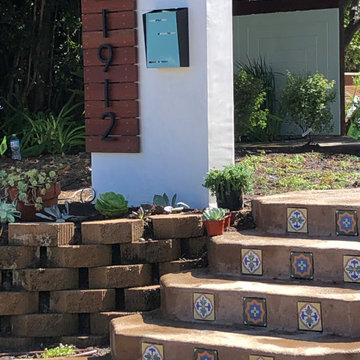
Lounge, daybed, pergola, firepit. Backyard transformed from vacant lot to entertainment central.
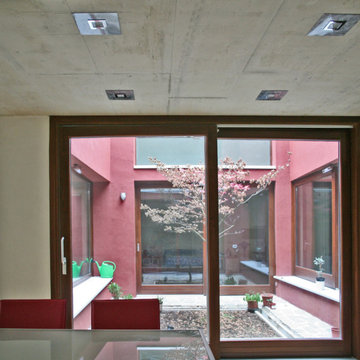
La corte, a spirale quadrata e a cielo aperto, ospita al centro della vegetazione. Su due dei 4 lati: panchine integrate al muro consentono la sosta e il relax in esterno; sugli altri due lati, vetrate scorrevoli a tutt'altezza offrono l'affaccio della cucina e - sul fronte opposto - della camera, sul giardino zen centrale. Intorno alla corte si affacciano tutti i locali del piano terreno (cucina, stanza da bagno, camera da letto, corridoio) e quelli del soppalco (bagno, n. 2 open space multifunzione)
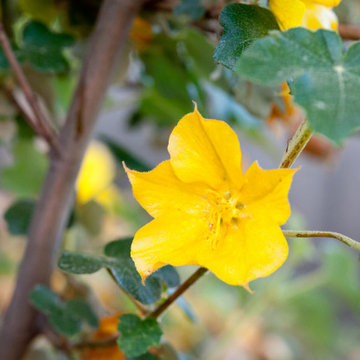
California native Flannel Bush (Fremontedendron) flowers add sunshine to the end of winter and signal spring is near. The shrub's can be trimmed to form a tree or hedge, and its leathery dark leaves provide abundant shade and privacy. Photo: Lesly Hall Photography
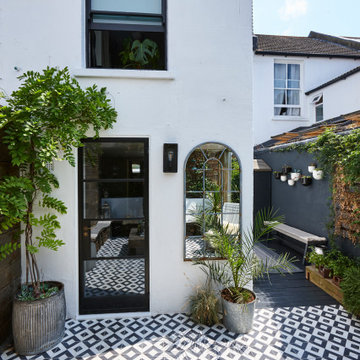
small garden/outdoor room with a mix of tiles and black decking with mini pond and Critall doors
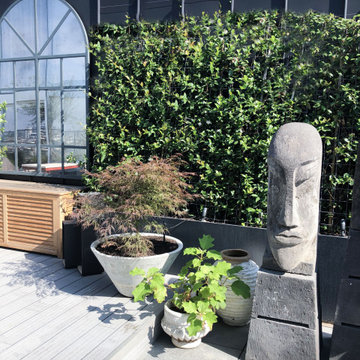
Highly usable roof top space equally divided for seating, dining and sunbathing. New world artifacts and robust durable furniture transformed this space into a quirky year round private roof terrace
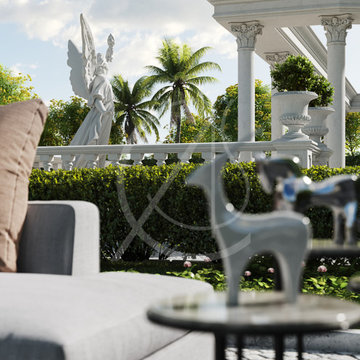
The juxtaposition of the classical sculptures and columns with the contemporary outdoor furniture provides this classical palace architecture in Hail, Saudi Arabia with a great sense of opulence and luxury.
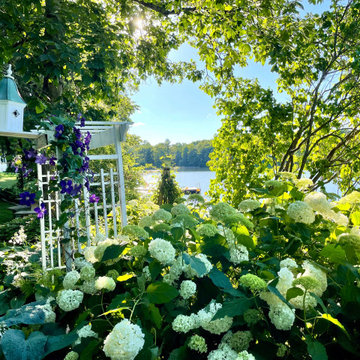
This wooded, lakeside home plays an influential role in the homeowners artistic vision as a magical realist painter. By providing an environment that comes alive with the sights and sounds of nature, the artist is able to closely study as an explorer would by uncovering, recording, and rearranging the beauty of the natural world and the beauty of human beings.
This connection to nature comes from a horticultural interest manifested in the daily ritual of digging and pruning in her Connecticut garden. A daily ritual of physical immersion with the dirt and the worms of life contrasts with the otherworldly fantastical spaces the artist creates for her paintings. The paradoxical character of these two places imbues her paintings with an alluring mystery.
Eclectic Private Garden Ideas and Designs
1
