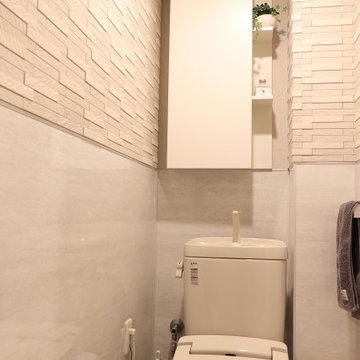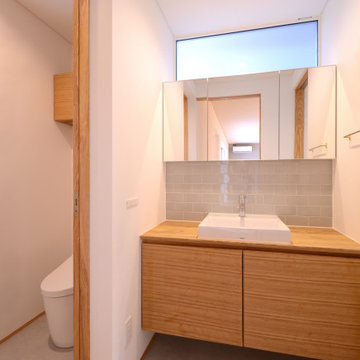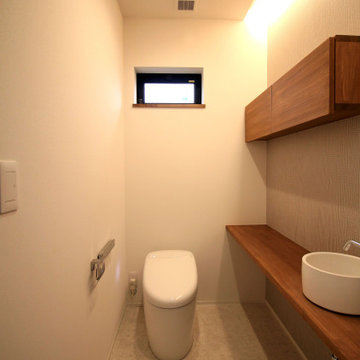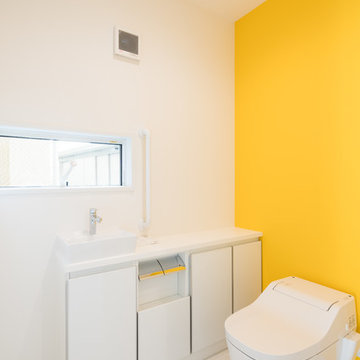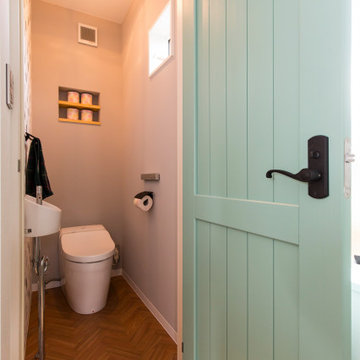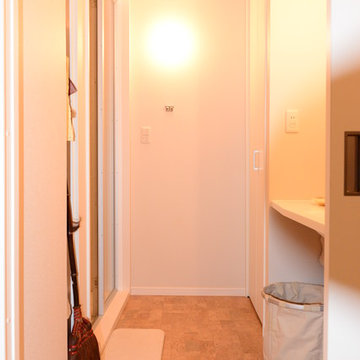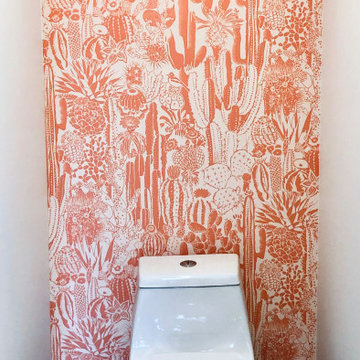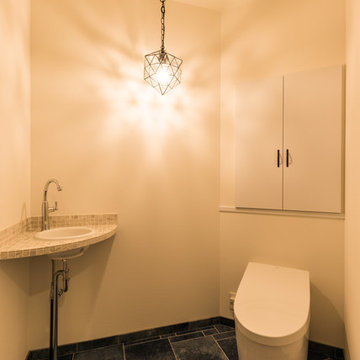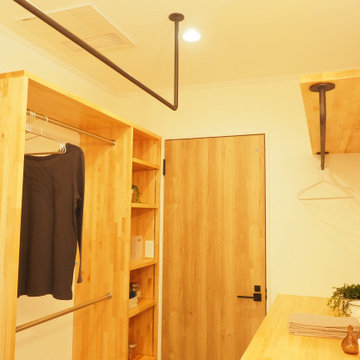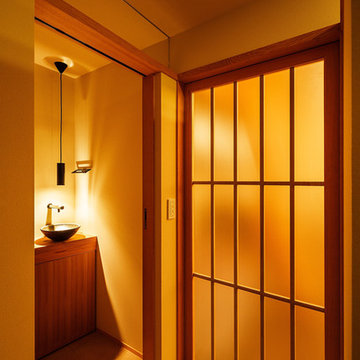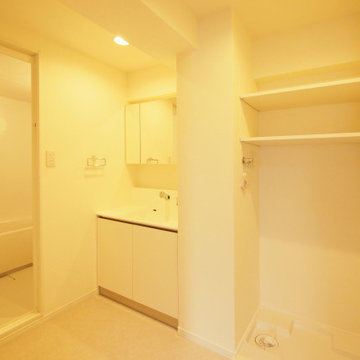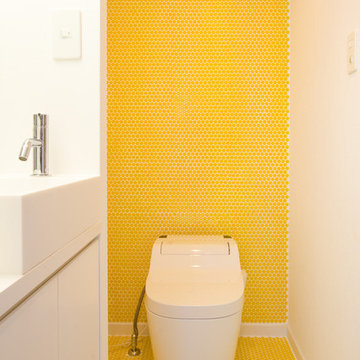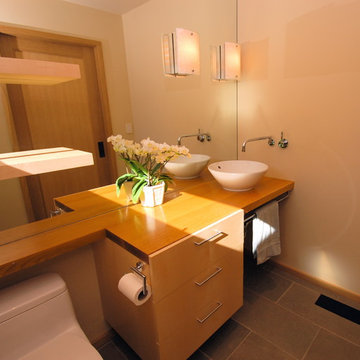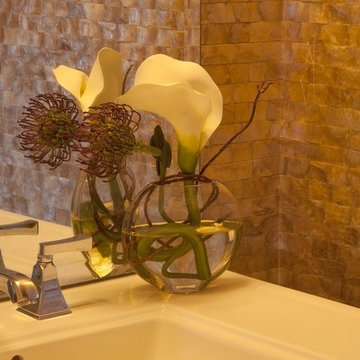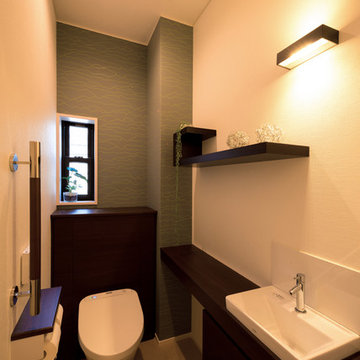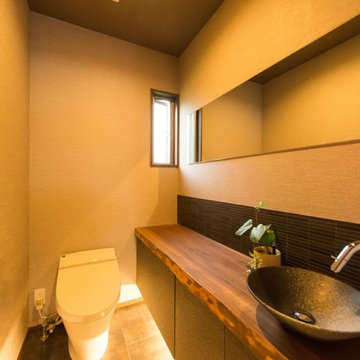Modern Orange Cloakroom Ideas and Designs
Refine by:
Budget
Sort by:Popular Today
61 - 80 of 377 photos
Item 1 of 3
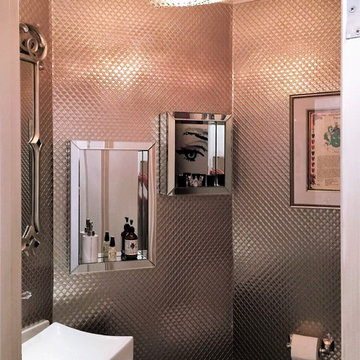
Powder room features metallic wallpaper, a chandelier that casts patterns on the walls, and a rectangular vessel sink. The ceiling has crown molding and the floor is porcelain wood-looking planks.
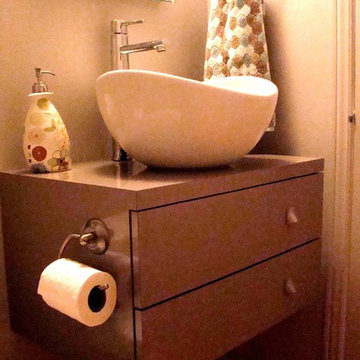
The client desired a modern and artistic powder room. We replaced the vintage blue pedestal sink for a functional 24-inch wall-mounted vanity with deep drawers. A stylish vessel sink and a contemporary chrome faucet were installed. The bold orange tile and spot light were chosen to highlight the orange and grey artwork. A colour palette of soothing neutral greys, juicy orange and crisp white combined with the improved lighting create a unique and stylish powder room for guests.
Materials used:
A modern wall-mounted 24-inch grey high-gloss vanity and counter, oval vessel sink, chrome faucet, modern orange frosted glass spot light, 12 x 12 orange floor tile, Cityscape and plane artwork, mirrored medicine cabinet, pale grey Sherwin Williams paint
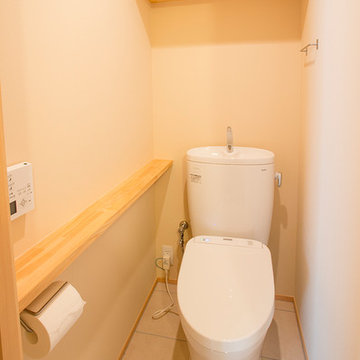
機能的でコンパクトなレストルームは、最小限の機能で構成。腰高の壁面には浅めの棚、上部には保管用に棚板を建てつけています。レストルームと洗面室の床は、同一のタイル仕上げとし、一体感をもたせました。
©井手孝高
Modern Orange Cloakroom Ideas and Designs
4
