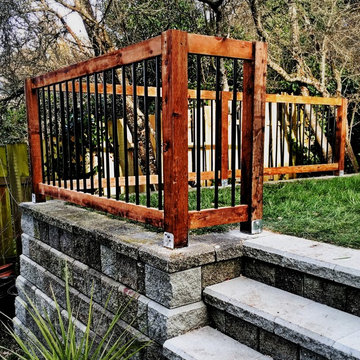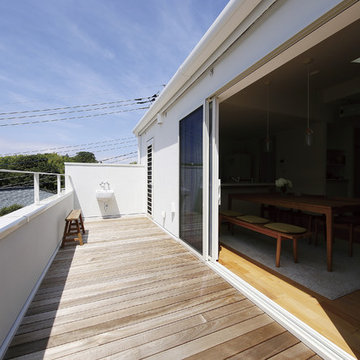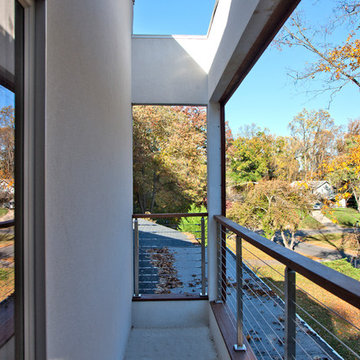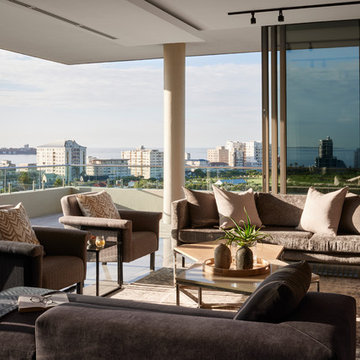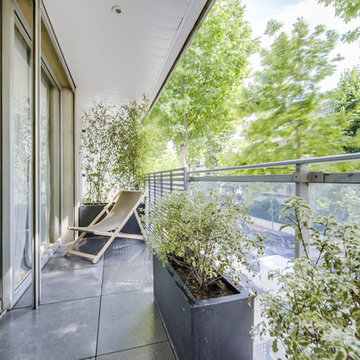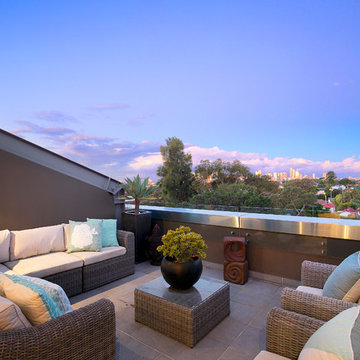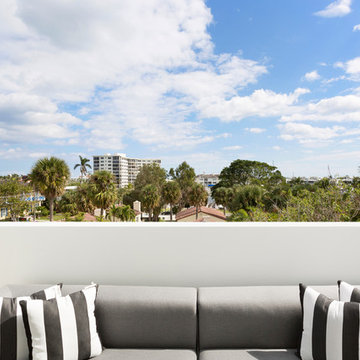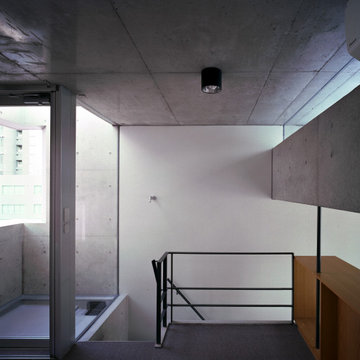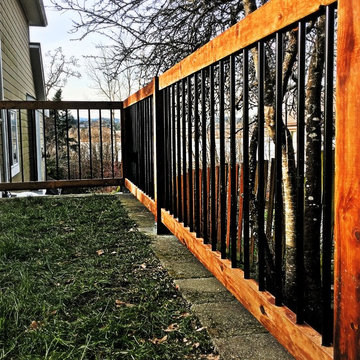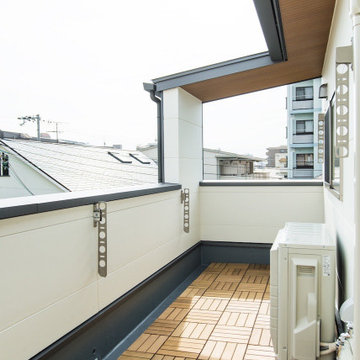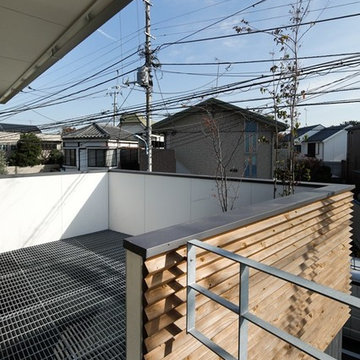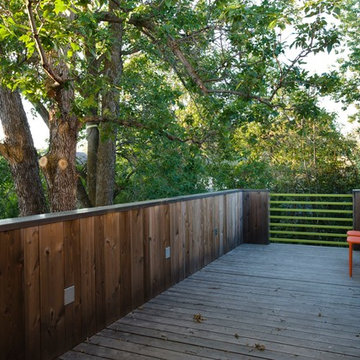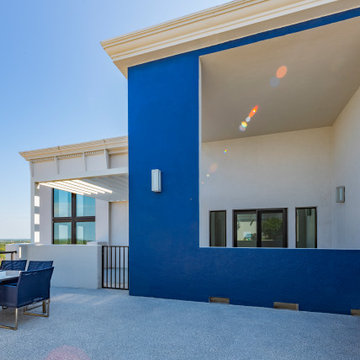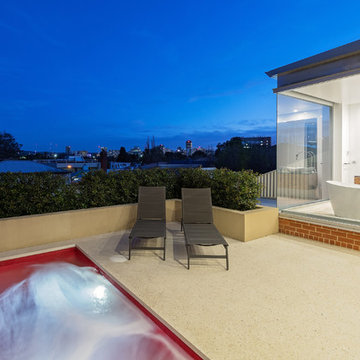Modern Mixed Railing Balcony Ideas and Designs
Refine by:
Budget
Sort by:Popular Today
61 - 80 of 172 photos
Item 1 of 3
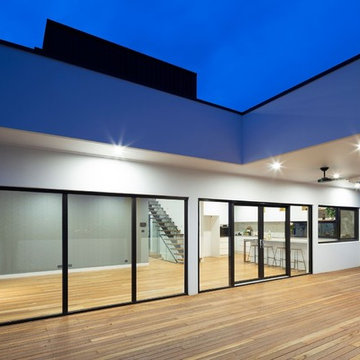
Balcony from the rear of the house, looking over the Molonglo valley from the new estate of Denman Prospect. Balcony large enough for gatherings, outdoor entertainment and cleverly linked to the main living areas and kitchen with a pass thru window
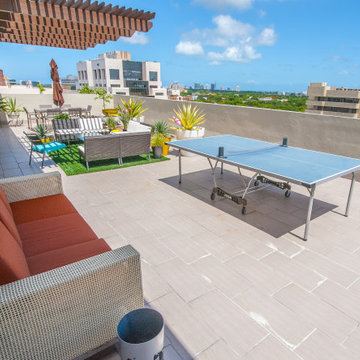
South terrace with views to downtown Coral Gables and Coconut Grove.
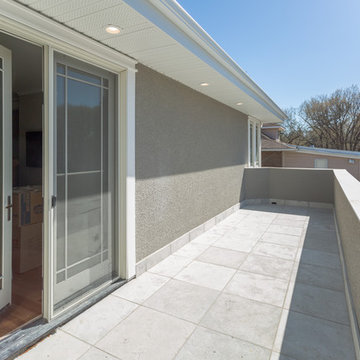
This modern custom home features an open-concept layout, large windows to let in natural light, and tons of storage space. The white walls and finishes contrast beautifully with the hardwood floors, stainless steel appliances in the kitchen, and natural stone fire place.
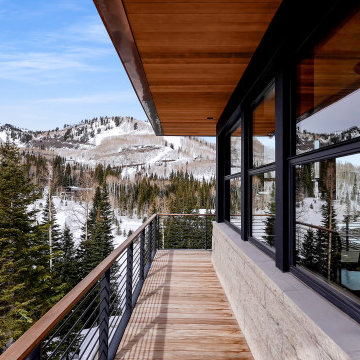
Custom windows, doors, and hardware designed and furnished by Thermally Broken Steel USA.
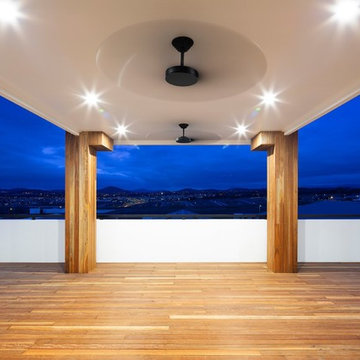
Balcony from the rear of the house, looking over the Molonglo valley from the new estate of Denman Prospect. Balcony large enough for gatherings, outdoor entertainment and cleverly linked to the main living areas.
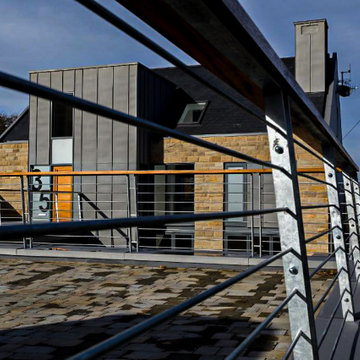
Halliday Clark were commissioned to develop a new dwelling design for a site that had existing planning permission but which did not make best use of the site. The new proposal creates a new access at first floor level which in turn creates a South facing sunken-garden courtyard with glazed link. The three storey, open plan main house is connected by a three storey internal atrium which acts both as a heatsink and natural daylight distributor.
The project won a Civic Society Design Award for contemporary design in 2014.
Modern Mixed Railing Balcony Ideas and Designs
4
