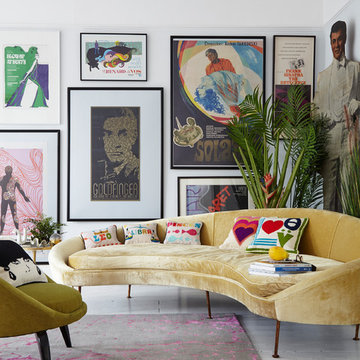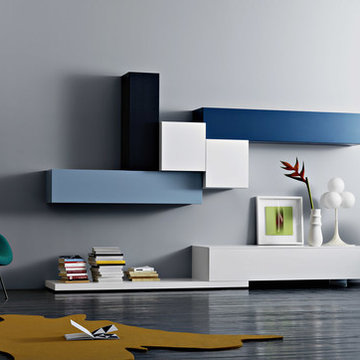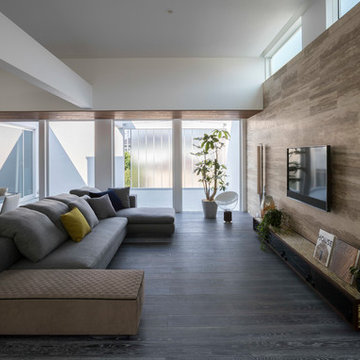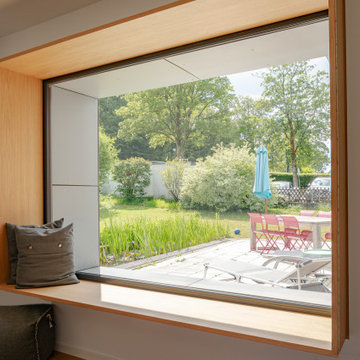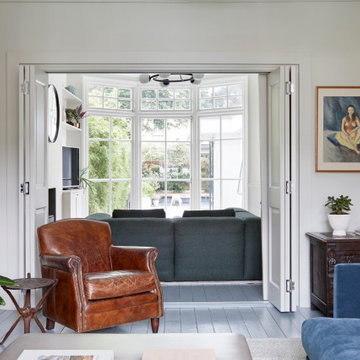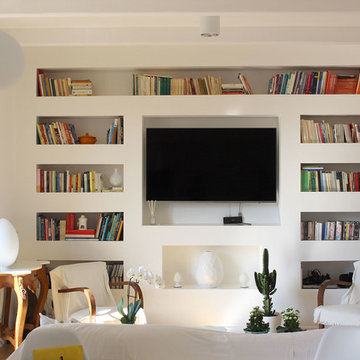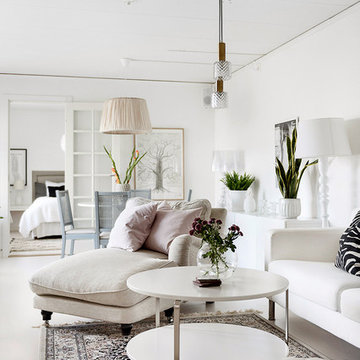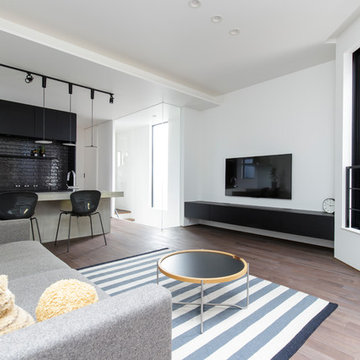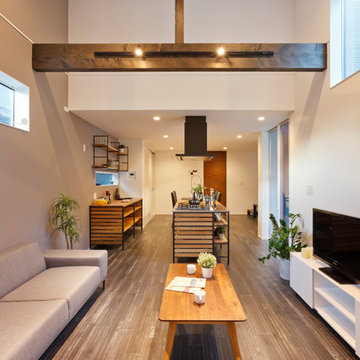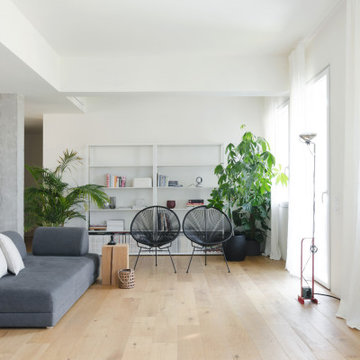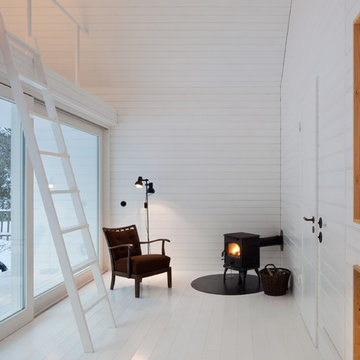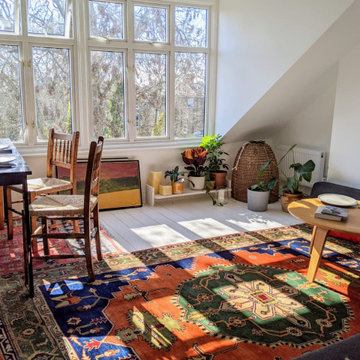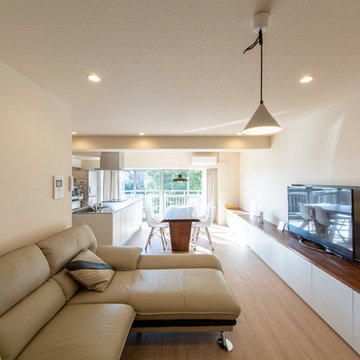Modern Living Space with Painted Wood Flooring Ideas and Designs
Refine by:
Budget
Sort by:Popular Today
1 - 20 of 662 photos
Item 1 of 3
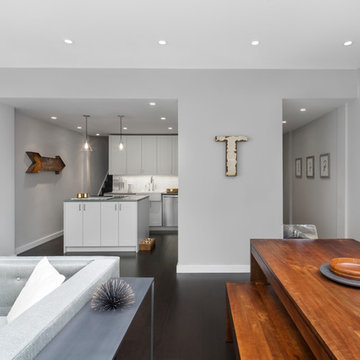
GA was hired to renovate this outdated apartment. We reorganized the kitchen into a more efficient layout and opened up the space as much as possible to the living room. We put in new dark wood flooring through out, and contrasted that with light gray walls. New recessed lighting throughout helps to define the different spaces.
© Devon Banks

The Louis medium sofa commands the attention of any room. An updated version of a nineteenth-century classic, our take has squared-off, ‘p’ arms, giving the sofa a more contemporary feel, allowing it to fit into homes of any style. Two plump, full-feather seat cushions encourage you to sink into its supportive backrest. What’s more, the sturdy base can split into two on the Large and Grande sizes making it easy to manoeuvre when space is tight. Finished with traditional studwork, the low-level arms allow for uninterrupted, lengthy lounging. Standing to attention on castor legs, Louis’s versatility makes it a hero in any home.
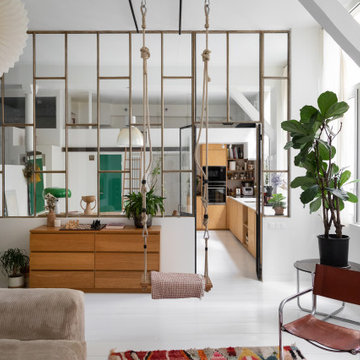
La grande verrière en acier brut, vestige de l'atelier de confection, a été conservée. Elle isole désormais la cuisine / salle à manger du salon. Au plafond, les barres de suspension témoignent de l'histoire industrielle du lieu.
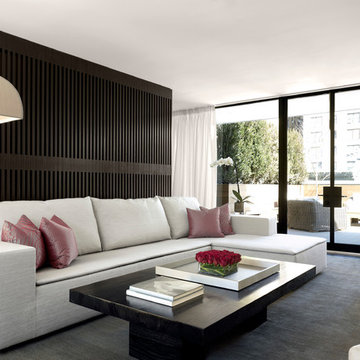
Custom oak slat wall, serves as a backdrop to the sixth floor solarium, which opens up to outdoor decks on two sides.
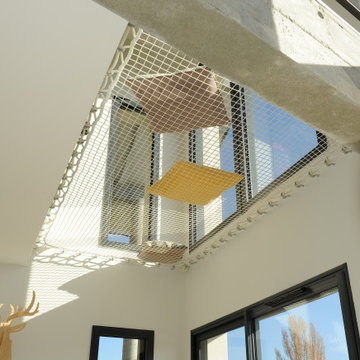
Au cœur du massif des Bauges, se dresse une maison sur 5 niveaux. A la manœuvre, un couple qui a ensemble dirigé la construction de leur maison de rêve, une auto-construction au cœur d'un massif montagneux. Dans une grande maison où chacun souhaite avoir sa place, avoir recours à un filet d'habitation apparaît comme la solution idéale. Cet élément architectural qui peut se trouver dedans comme dehors en fonction des projets, permet d'imaginer un espace suspendu conçu autour de valeurs de la robustesse et du design. L'usage d'un hamac géant dans cette maison a deux intérêts : créer un espace dans lesquels les enfants jouent et se reposent. Le couple donc fait appel à LoftNets pour son expertise.
Références : Filet en mailles de 30mm blanches, laisse la lumière circuler en toute liberté en combinant à la fois un espace de jeux et un espace de repos.
© Antonio Duarte
Modern Living Space with Painted Wood Flooring Ideas and Designs
1






