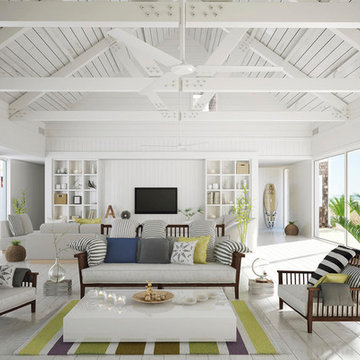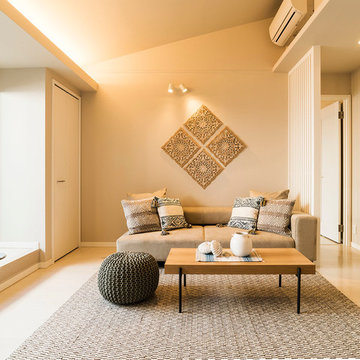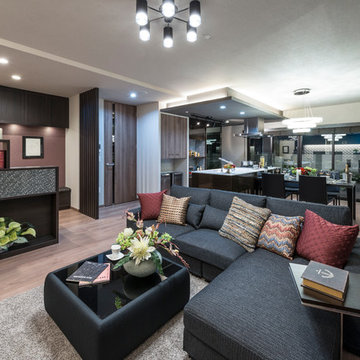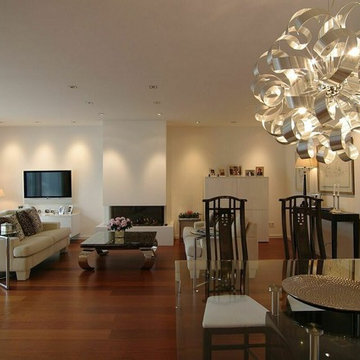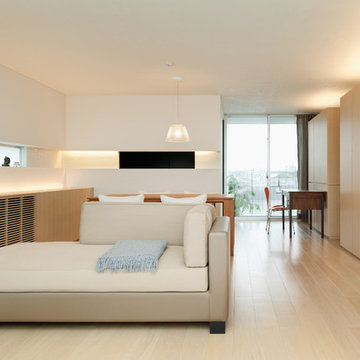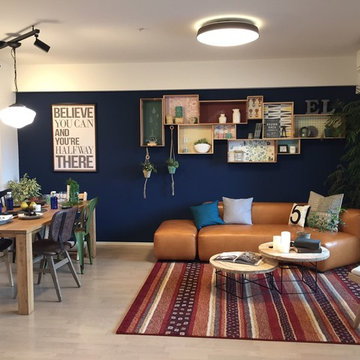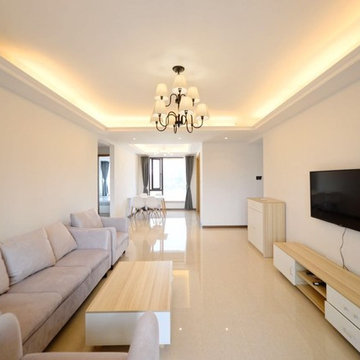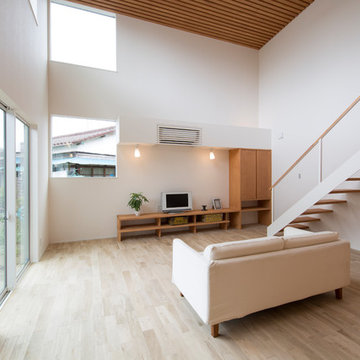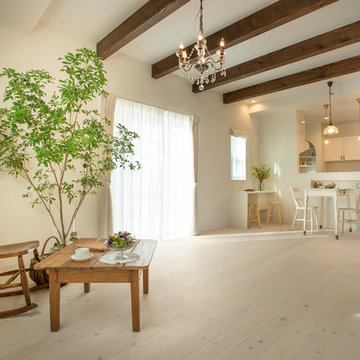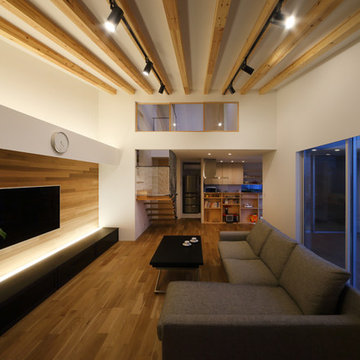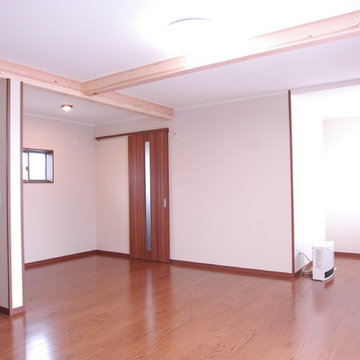World-Inspired Living Space with Painted Wood Flooring Ideas and Designs

The Barefoot Bay Cottage is the first-holiday house to be designed and built for boutique accommodation business, Barefoot Escapes (www.barefootescapes.com.au). Working with many of The Designory’s favourite brands, it has been designed with an overriding luxe Australian coastal style synonymous with Sydney based team. The newly renovated three bedroom cottage is a north facing home which has been designed to capture the sun and the cooling summer breeze. Inside, the home is light-filled, open plan and imbues instant calm with a luxe palette of coastal and hinterland tones. The contemporary styling includes layering of earthy, tribal and natural textures throughout providing a sense of cohesiveness and instant tranquillity allowing guests to prioritise rest and rejuvenation.
Images captured by Lauren Hernandez
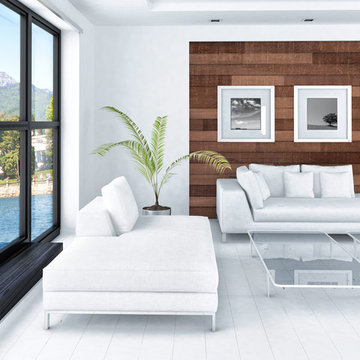
If you're looking for a minimalist living room, use rustic barn wood and lap-joint paneling, which can be used to create a decorative accent wall. The harsh white cut with the color of the wood is an excellent break in the monotone. Note that many Asian inspired designs will bring in natural elements to expand the design.
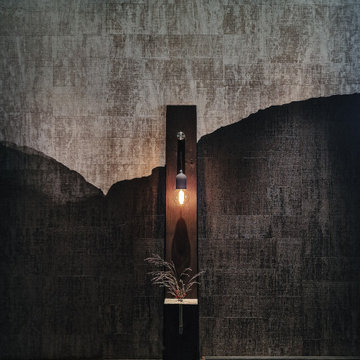
Wandtapete zeigt minimalistische Berglandschaft im Nebel. Davor steht eine Standleuchte als Sonderanfertigung.
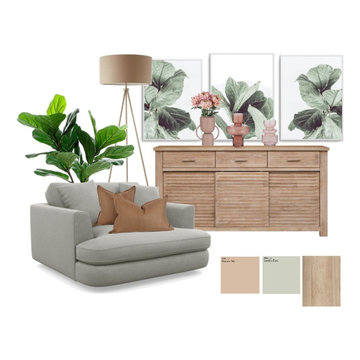
Un soggiorno con pianta protagonista ? un ficus, ripreso poi nelle stampe sulla credenza in legno, con accanto ad una comoda poltrona spaziosa avvolta nel toni delicati del verde e del rosa. ?
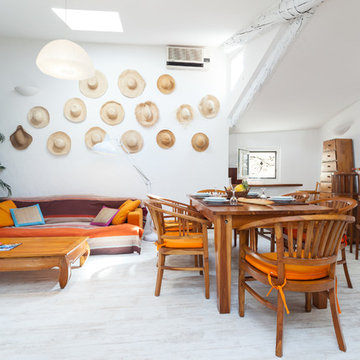
Merci de me contacter pour toute publication et utilisation des photos.
Franck Minieri | Photographe
www.franckminieri.com
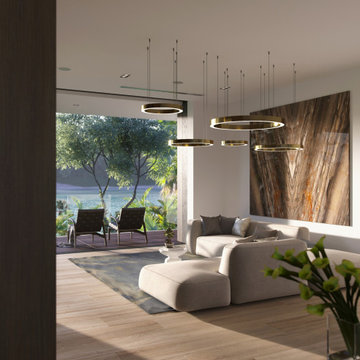
This open space was designed by Aurora Renderings & Vividi group and rendered by Aurora Renderings.
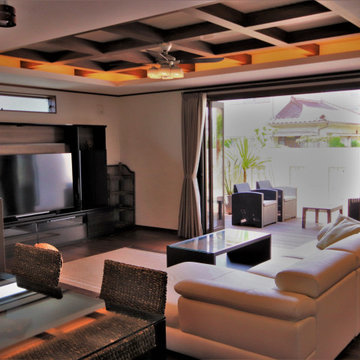
セルロースファイバーを採用することで遮音性を高め、バリの静かな自然を感じられるように計画。居室内は外部の音がほとんど聞こえない為、より夫婦の会話が鮮明に、BGMはよりクリアに聞こえ、優雅な時間を過ごすことが可能です。
リビングとテラスは大スパンによる大空間を実現し、リビングは無柱空間を実現。大きなテラス窓を開放することで、パーティーなどで一体的に利用できる計画。テラスには背の高い壁を計画し、プライバシーを確保しながら、「花ブロック」を内部に採用することで通風・採光は確保しております。
折り上げ天井内には間接照明を計画し、バリの雰囲気を盛り上げるアイデアを。
World-Inspired Living Space with Painted Wood Flooring Ideas and Designs
1





