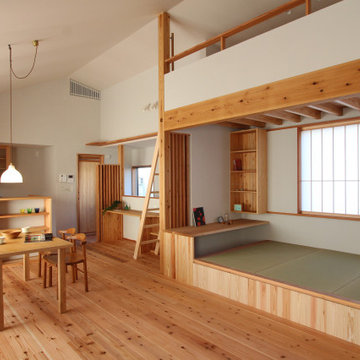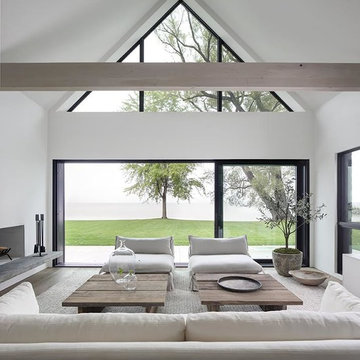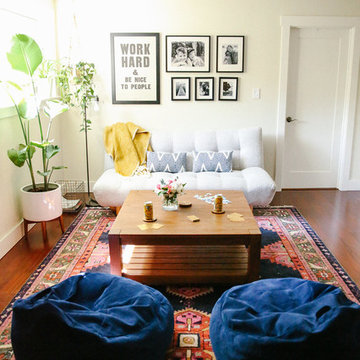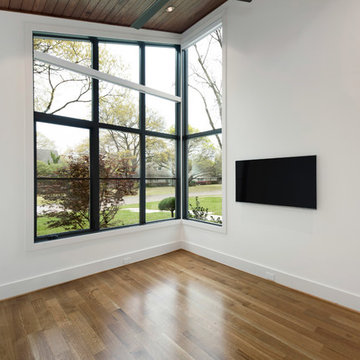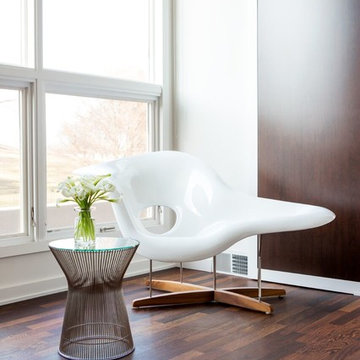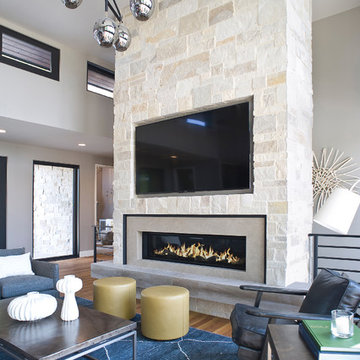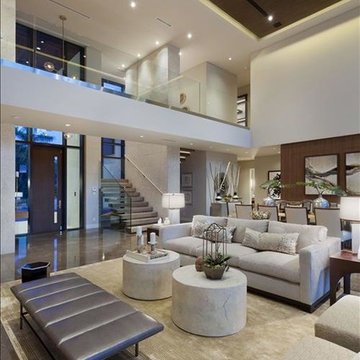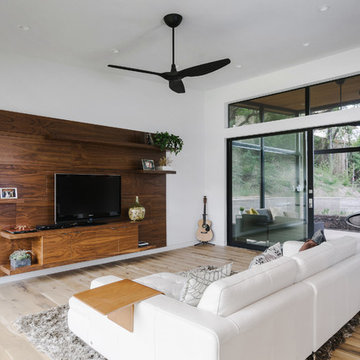Modern Living Space with Brown Floors Ideas and Designs
Refine by:
Budget
Sort by:Popular Today
21 - 40 of 16,351 photos
Item 1 of 3

The client’s request was quite common - a typical 2800 sf builder home with 3 bedrooms, 2 baths, living space, and den. However, their desire was for this to be “anything but common.” The result is an innovative update on the production home for the modern era, and serves as a direct counterpoint to the neighborhood and its more conventional suburban housing stock, which focus views to the backyard and seeks to nullify the unique qualities and challenges of topography and the natural environment.
The Terraced House cautiously steps down the site’s steep topography, resulting in a more nuanced approach to site development than cutting and filling that is so common in the builder homes of the area. The compact house opens up in very focused views that capture the natural wooded setting, while masking the sounds and views of the directly adjacent roadway. The main living spaces face this major roadway, effectively flipping the typical orientation of a suburban home, and the main entrance pulls visitors up to the second floor and halfway through the site, providing a sense of procession and privacy absent in the typical suburban home.
Clad in a custom rain screen that reflects the wood of the surrounding landscape - while providing a glimpse into the interior tones that are used. The stepping “wood boxes” rest on a series of concrete walls that organize the site, retain the earth, and - in conjunction with the wood veneer panels - provide a subtle organic texture to the composition.
The interior spaces wrap around an interior knuckle that houses public zones and vertical circulation - allowing more private spaces to exist at the edges of the building. The windows get larger and more frequent as they ascend the building, culminating in the upstairs bedrooms that occupy the site like a tree house - giving views in all directions.
The Terraced House imports urban qualities to the suburban neighborhood and seeks to elevate the typical approach to production home construction, while being more in tune with modern family living patterns.
Overview:
Elm Grove
Size:
2,800 sf,
3 bedrooms, 2 bathrooms
Completion Date:
September 2014
Services:
Architecture, Landscape Architecture
Interior Consultants: Amy Carman Design
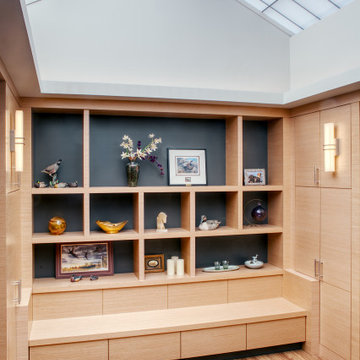
An old small outdoor courtyard was enclosed with a large new energy efficient custom skylight. The new space included new custom storage and display cabinets.
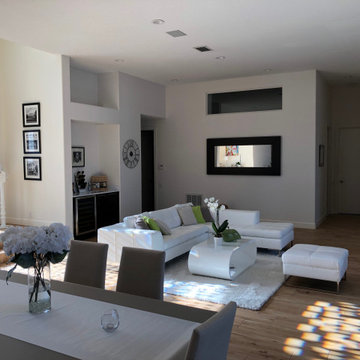
The property was very outdated, with lots of wallpaper and knee partition walls with power, so all of this was stripped out and the power re-routed. The kitchen features a very large kitchen island made out of one slab with European style custom modern cabinetry, and high-end appliances.

This space combines the elements of wood and sleek lines to give this mountain home modern look. The dark leather cushion seats stand out from the wood slat divider behind them. A long table sits in front of a beautiful fireplace with a dark hardwood accent wall. The stairway acts as an additional divider that breaks one space from the other seamlessly.
Built by ULFBUILT. Contact us today to learn more.
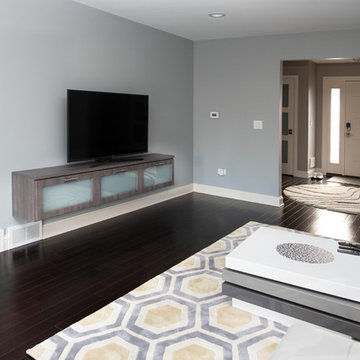
Designed by Lina Meile of Closet Works
This floating media center upholds the modern look throughout the entire home and fits in as a work of art in the living room.
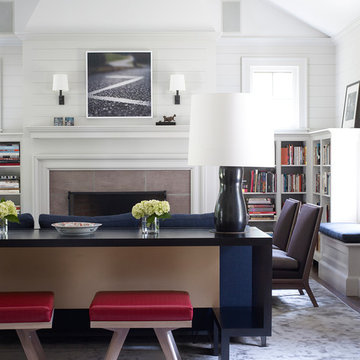
Waverly Console Table [foreground with Cape Cod Benches (red)]; Walnut, ebonized with gold.
Veral-Harlan Collection custom designs furniture working closely with local craftsman partners. Each piece addresses their interior needs with custom made, unique solutions.
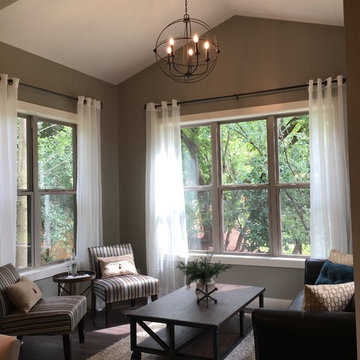
Enjoy this space surrounded by nature and wildlife scenery with lots of natural lighting from the large windows. Want to enjoy the outdoors? There is a door leading to the deck area off of this room.
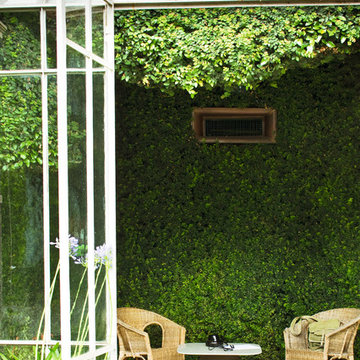
Serralunga 2017 Collection.
Loulou occasional tables designed by Michel Boucquillon.
Available through Linea, Inc. in Los Angeles.
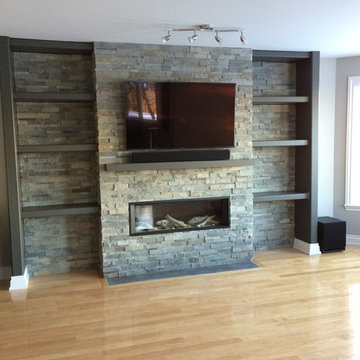
Gas fireplace and stone cladding surround with television above mantel. Valor 1700IN linear natural gas fireplace with Long Beach Drift Wood option.
Modern Living Space with Brown Floors Ideas and Designs
2




