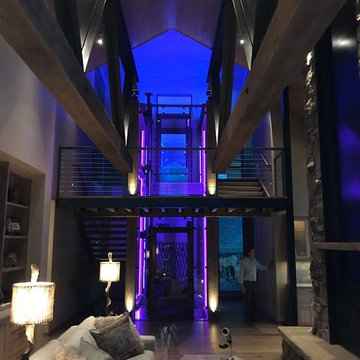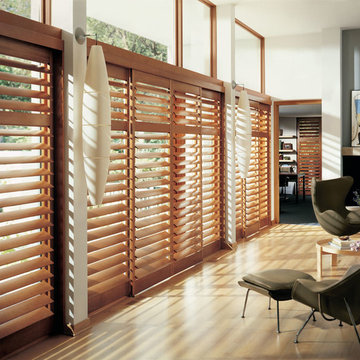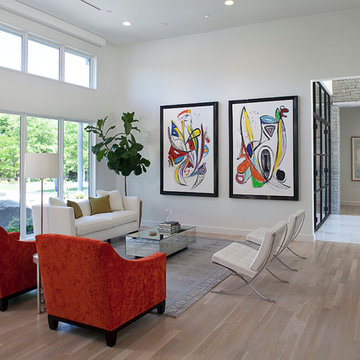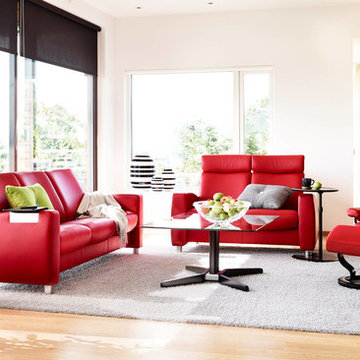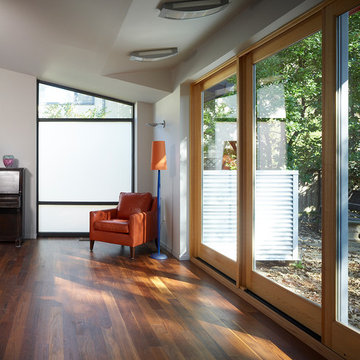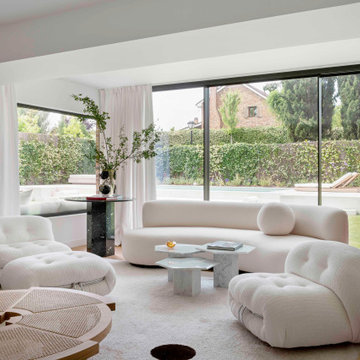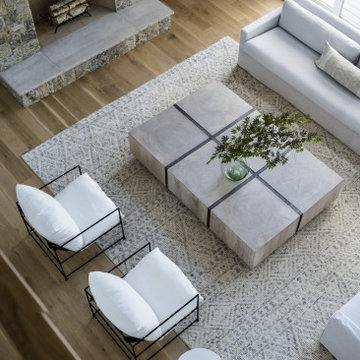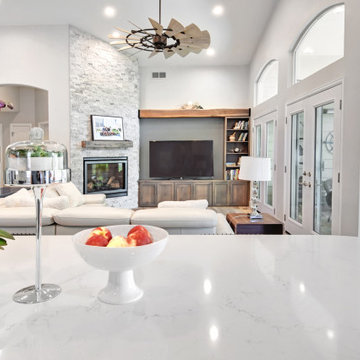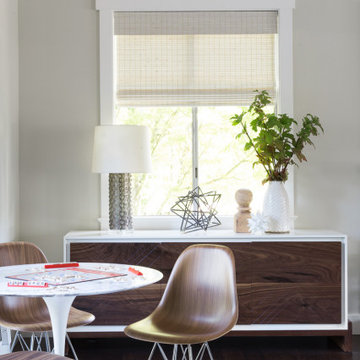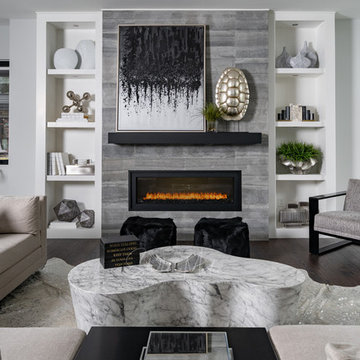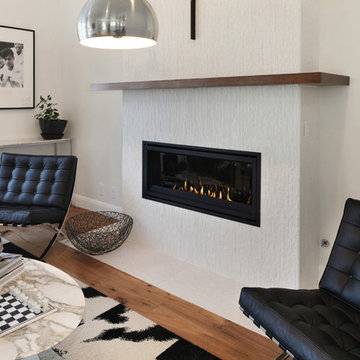Modern Living Space with Brown Floors Ideas and Designs
Refine by:
Budget
Sort by:Popular Today
141 - 160 of 16,351 photos
Item 1 of 3
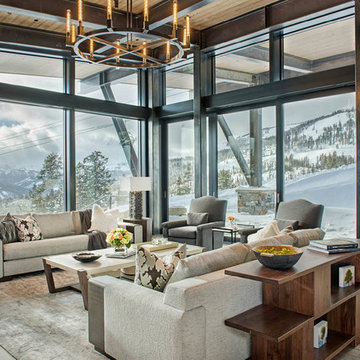
Mountain Peek is a custom residence located within the Yellowstone Club in Big Sky, Montana. The layout of the home was heavily influenced by the site. Instead of building up vertically the floor plan reaches out horizontally with slight elevations between different spaces. This allowed for beautiful views from every space and also gave us the ability to play with roof heights for each individual space. Natural stone and rustic wood are accented by steal beams and metal work throughout the home.
(photos by Whitney Kamman)
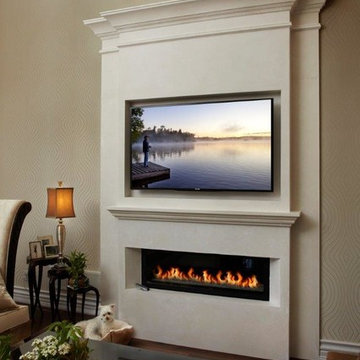
Omega is an industry leader in cast stone fireplace mantels. Perfect for any type of rooms: living room, family room, even the bedroom. We can produce the fireplace mantel of your dreams. Available in many finishes.
Cast Stone. Cast Stone Mantels. Fireplace Ideas. Fireplace mantels. Fireplace Screen. TV over fireplace. Fireplace surrounds. Linear. Linear Fireplace. Mantel Design. Omega. Omega Mantels. Omega Mantels of Stone. Omega Overmantel. Overmantel. Stone Cast Fireplace. Living space. Formal. Dark Wood Floors.
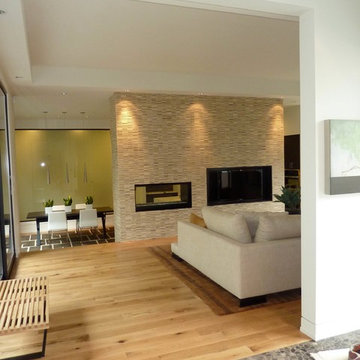
The central fireplace feature wall separate the ding and kitchen form the living room.
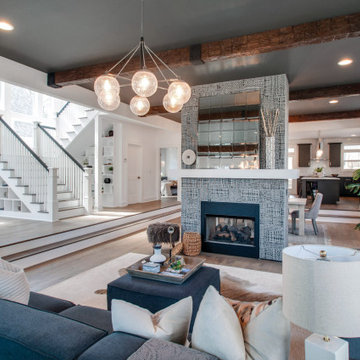
If you're looking to enhance your living space, try adding some Fypon beams. These ones are Polyurethane Hand Hewn Beams. They are a nice accent to your design and the Polyurethane is light, making these a great option for you.
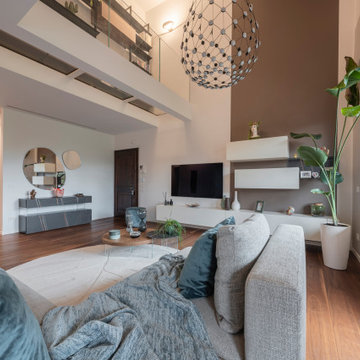
Vista del soggiorno verso l'ingresso dell'appartamento con il volume del soppalco in primo piano. La struttura è stata realizzata in ferro e vetro, e rivestita nella parte sottostante da cartongesso. Molto suggestiva la passerella in vetro creata per sottolineare l'altezza dell'ambiente.
Foto di Simone Marulli
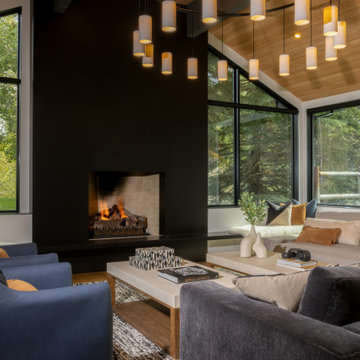
Cozy great room with steel fireplace and dueling benches and large windows.
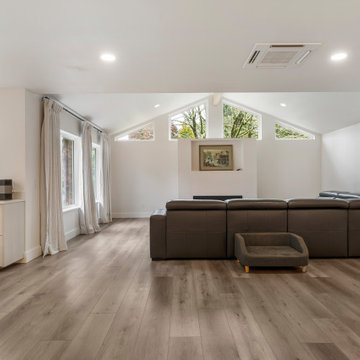
This LVP driftwood-inspired design balances overcast grey hues with subtle taupes. A smooth, calming style with a neutral undertone that works with all types of decor. With the Modin Collection, we have raised the bar on luxury vinyl plank. The result is a new standard in resilient flooring. Modin offers true embossed in register texture, a low sheen level, a rigid SPC core, an industry-leading wear layer, and so much more.
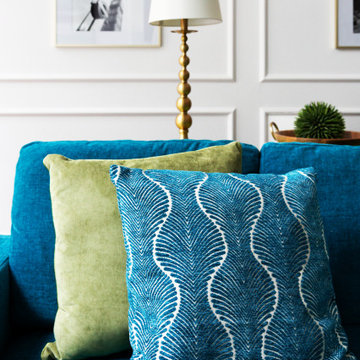
This remodel was for a family moving from Dallas to The Woodlands/Spring Area. They wanted to find a home in the area that they could remodel to their more modern style. Design kid-friendly for two young children and two dogs. You don't have to sacrifice good design for family-friendly
Modern Living Space with Brown Floors Ideas and Designs
8




