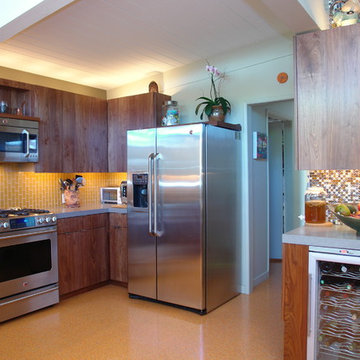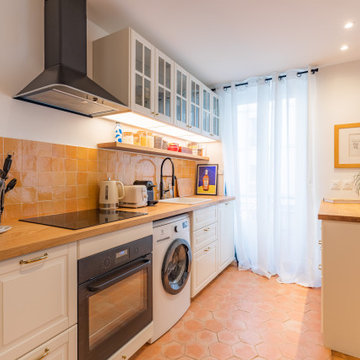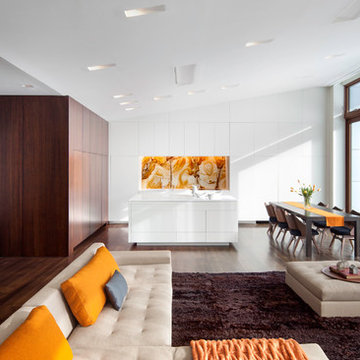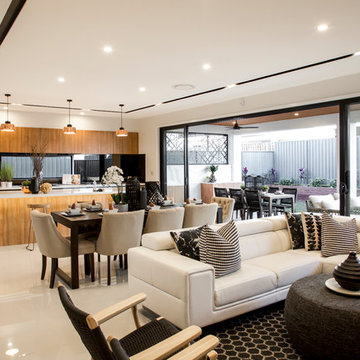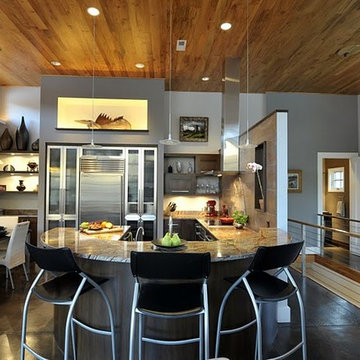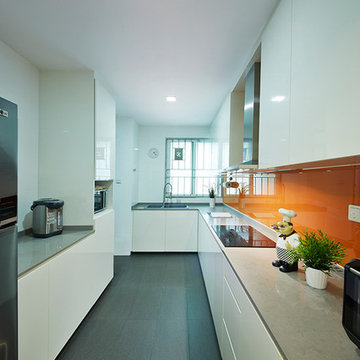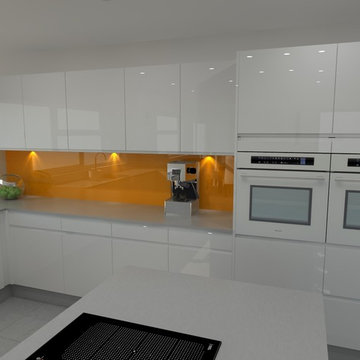Modern Kitchen with Orange Splashback Ideas and Designs
Refine by:
Budget
Sort by:Popular Today
41 - 60 of 559 photos
Item 1 of 3
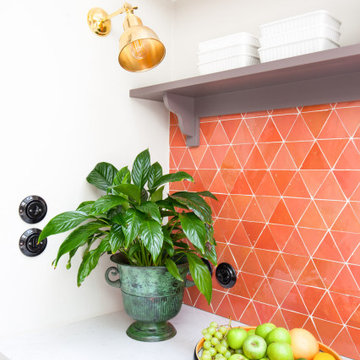
This retro kitchen design holds a modern twist.
The orange tones of the kitchen tiles brings light and joy to this work area.
The brass wall lighting dominates the wall decor in this cosy kitchen.
Adjustable in design, this swing arm wall lamp is a decorative talking point in this bright and airy kitchen.
This kitchen remodel was design by Claudia Dorsch.
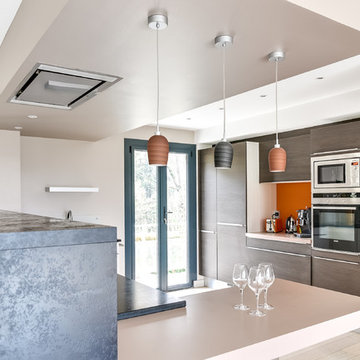
l'espace cuisine est ouvert sur le séjour. Une table intégrée permet de prendre le café face à la vue des montagnes et a la fois de brancher ses appareils.
Des niches tantôt traversantes, tantôt fermés, tantôt ouvertes, offrent de multiples façon de ranger ses affaires.

Nos clients, une famille avec 3 enfants, ont fait l'achat d'un bien de 124 m² dans l'Ouest Parisien. Ils souhaitaient adapter à leur goût leur nouvel appartement. Pour cela, ils ont fait appel à @advstudio_ai et notre agence.
L'objectif était de créer un intérieur au look urbain, dynamique, coloré. Chaque pièce possède sa palette de couleurs. Ainsi dans le couloir, on est accueilli par une entrée bleue Yves Klein et des étagères déstructurées sur mesure. Les chambres sont tantôt bleu doux ou intense ou encore vert d'eau. La SDB, elle, arbore un côté plus minimaliste avec sa palette de gris, noirs et blancs.
La pièce de vie, espace majeur du projet, possède plusieurs facettes. Elle est à la fois une cuisine, une salle TV, un petit salon ou encore une salle à manger. Conformément au fil rouge directeur du projet, chaque coin possède sa propre identité mais se marie à merveille avec l'ensemble.
Ce projet a bénéficié de quelques ajustements sur mesure : le mur de brique et le hamac qui donnent un côté urbain atypique au coin TV ; les bureaux, la bibliothèque et la mezzanine qui ont permis de créer des rangements élégants, adaptés à l'espace.
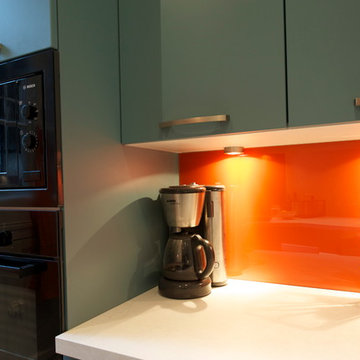
Cette cuisine à l'allure atypique offre à sa propriétaire de grands espaces conviviaux et ergonomique. Elle est composée de 3 espaces avec larges plan de travail: l'espace lavage avec l'évier, le lave-vaisselle et le lave-linge; l'espace cuisson prolongée d'une table, et l'espace rangement avec de grandes colonnes de rangement . Les façades de la cuisine sont en laque mate (bleu), les plans de travail en stratifié et les crédences en verre laqué (orange).
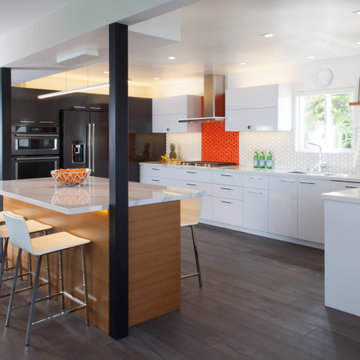
This kitchen was completely remodeled from a dark enclosed kitchen to one that celebrates the ocean view. The island seating was arranged so you can look out at the ocean view. The kitchen was large enough to allow all the appliances to be placed along the wall so the island could act as a table and gathering place. The island is made from sustainable teak veneer with a Sile Stone engineered countertop. The black stainless steel refrigerator was placed in a matching color cabinetry for a harmonious wall and to contrast with the main cabinets in white. A pop of orange makes a focal point behind the cooktop. Custom cabinetry including a modern appliance garage that hides the clutter. The island includes a cabinet that has a hidden charging station.
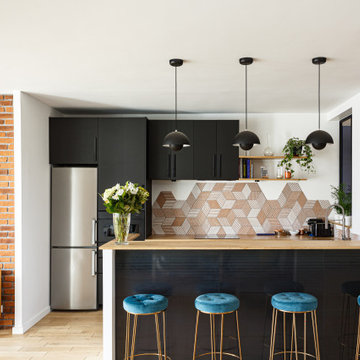
Nos clients, une famille avec 3 enfants, ont fait l'achat d'un bien de 124 m² dans l'Ouest Parisien. Ils souhaitaient adapter à leur goût leur nouvel appartement. Pour cela, ils ont fait appel à @advstudio_ai et notre agence.
L'objectif était de créer un intérieur au look urbain, dynamique, coloré. Chaque pièce possède sa palette de couleurs. Ainsi dans le couloir, on est accueilli par une entrée bleue Yves Klein et des étagères déstructurées sur mesure. Les chambres sont tantôt bleu doux ou intense ou encore vert d'eau. La SDB, elle, arbore un côté plus minimaliste avec sa palette de gris, noirs et blancs.
La pièce de vie, espace majeur du projet, possède plusieurs facettes. Elle est à la fois une cuisine, une salle TV, un petit salon ou encore une salle à manger. Conformément au fil rouge directeur du projet, chaque coin possède sa propre identité mais se marie à merveille avec l'ensemble.
Ce projet a bénéficié de quelques ajustements sur mesure : le mur de brique et le hamac qui donnent un côté urbain atypique au coin TV ; les bureaux, la bibliothèque et la mezzanine qui ont permis de créer des rangements élégants, adaptés à l'espace.
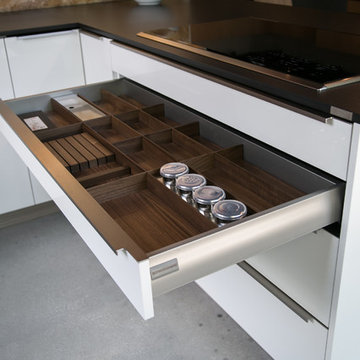
Compact modern Kitchen, white High Gloss Lacquer in Combination with Stone Ash textured Laminate. We designed this kitchen as combined space, functioning as office Kitchen, office area, and dining area.
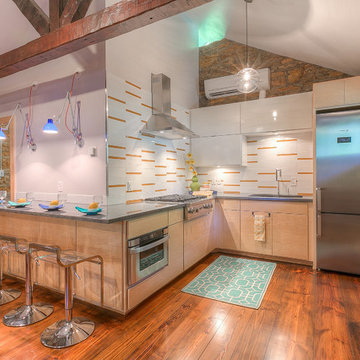
Modern Cottage
- Mid Century Modern Design
- Colorful Glass Tile
- Warm Wood Tones
- Hue Lit Cubes
Wesley Piercy, Haus Of you Photography
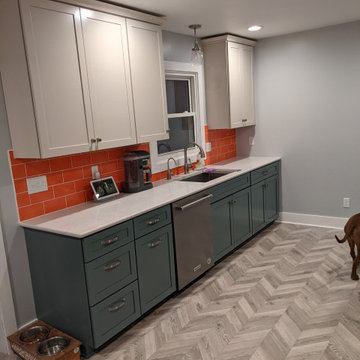
@VonTobel Michigan City Designer Savanah Ruoff worked with homeowners to create this bright, eclectic kitchen with Lyndale Kraftmaid Vantage cabinets in Cottage on the wall cabinets & Rainfall on the base cabinets. The chevron floors are Palace Chevron by Mannington in Armor. A bright orange backsplash & stainless steel appliances finish off this cool, eclectic look.
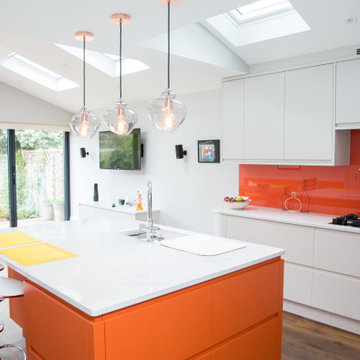
This stunning kitchen utilises the colour orange successfully on the kitchen island, wall mounted seated and splash back, to bring a vibrancy to this uncluttered kitchen / diner. Skylights, a vaulted ceiling from the a frame extension and the large bi-fold doors flood the space with natural light.
Work surfaces are kept clear with the maximum use of bespoke built clever storage.
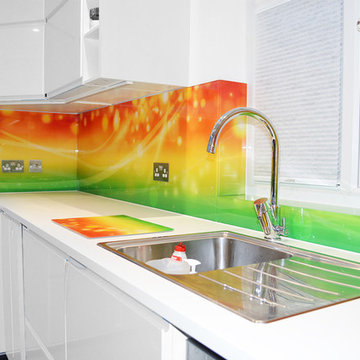
Custom Printed Gradient Design Glass Splashback
Images printed directly onto the back of 6mm toughened glass panels and are used as kitchen or bathroom glass splashbacks, instead of traditional tiles. Glass splashbacks are extremely versatile and easy to clean due to seamless surface and no grouting! Choose from a range of popular images or submit your own hi-resolution images for a very personal finish.
For a Splashback of this style and size, the rough cost could be anywhere between £1000 - £2000
Printed Splashbacks: https://www.creoglass.co.uk/kitchen-glass-splashbacks/printed-splashbacks/
Visit https://www.creoglass.co.uk/offers/ to check out all of our offers available at this time!
- Up To 40% Plain Colour Glass Splashbacks
- 35% Printed Glass Splashbacks
- 35% Luxury Collection Glass Splashbacks
- 35% Premium Collection Glass Splashbacks
- 35% Ice-Cracked Toughened Mirror Glass Splashbacks
- 15% Liquid Toughened Mirror Glass Splashbacks
The Lead Time for you to get your Glass Splashback is 3-4 weeks. The manufacturing time to make the Glass is 2 weeks and our measuring and fitting service is in this time frame as well.
Please come and visit us at our Showroom at:
Unit D, Gate 3, 15-19 Park House, Greenhill Cresent, Watford, WD18 8PH
For more information please contact us by:
Website: www.creoglass.co.uk
E-Mail: sales@creoglass.co.uk
Telephone Number: 01923 819 684
#splashback #worktop #kitchen #creoglassdesign
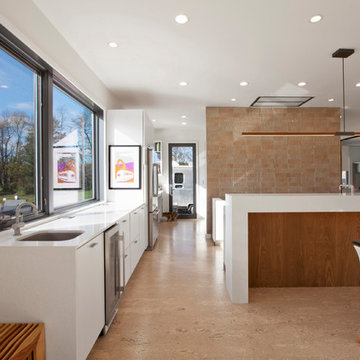
Modern open concept kitchen overlooks living space and outdoors - Architecture/Interiors: HAUS | Architecture For Modern Lifestyles - Construction Management: WERK | Building Modern - Photography: HAUS
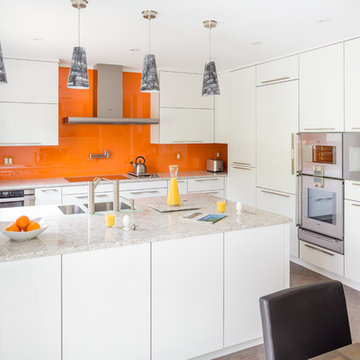
This stunning kitchen epitomizes the saying "everything in its place and a place for everything".
A simple, streamlined look belies carefully considered design with multiple hidden storage and appliance solutions - all in pursuit of a truly modern space!
Modern Kitchen with Orange Splashback Ideas and Designs
3
