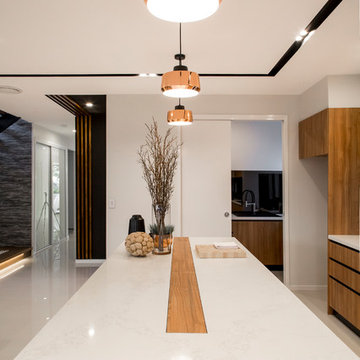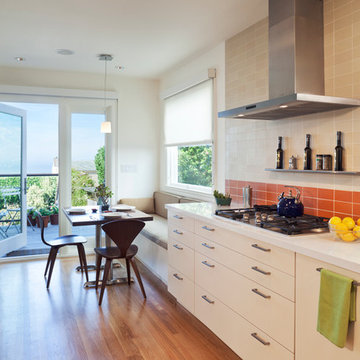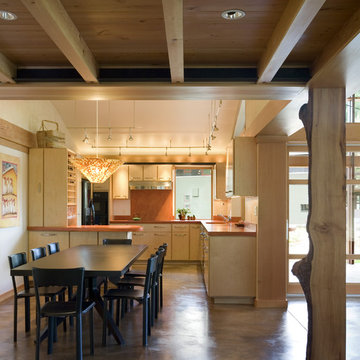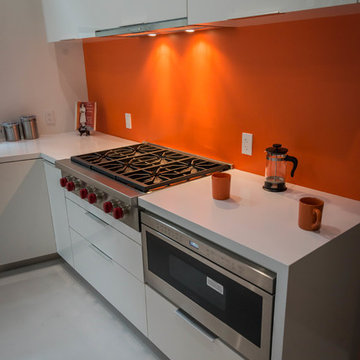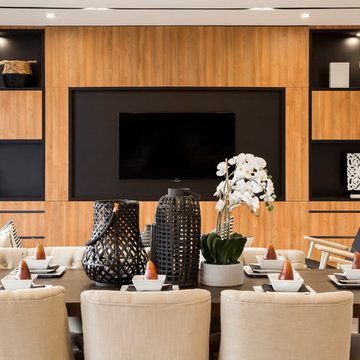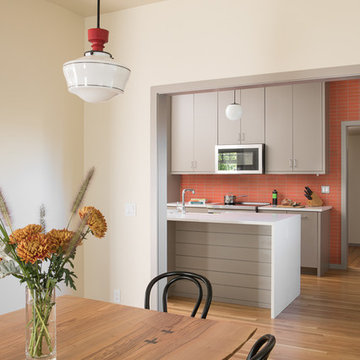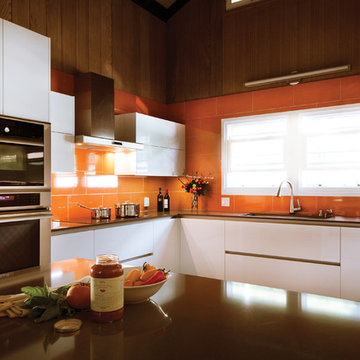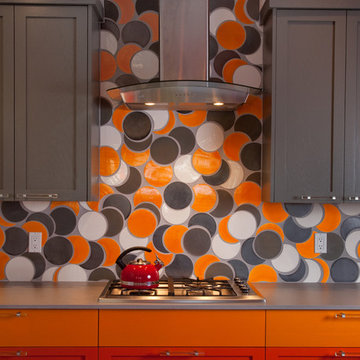Modern Kitchen with Orange Splashback Ideas and Designs
Refine by:
Budget
Sort by:Popular Today
21 - 40 of 561 photos
Item 1 of 3
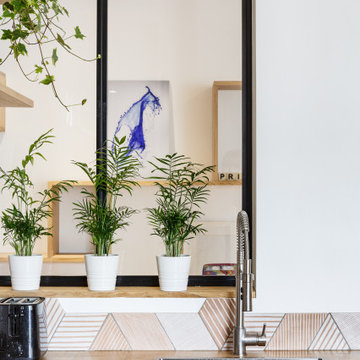
Nos clients, une famille avec 3 enfants, ont fait l'achat d'un bien de 124 m² dans l'Ouest Parisien. Ils souhaitaient adapter à leur goût leur nouvel appartement. Pour cela, ils ont fait appel à @advstudio_ai et notre agence.
L'objectif était de créer un intérieur au look urbain, dynamique, coloré. Chaque pièce possède sa palette de couleurs. Ainsi dans le couloir, on est accueilli par une entrée bleue Yves Klein et des étagères déstructurées sur mesure. Les chambres sont tantôt bleu doux ou intense ou encore vert d'eau. La SDB, elle, arbore un côté plus minimaliste avec sa palette de gris, noirs et blancs.
La pièce de vie, espace majeur du projet, possède plusieurs facettes. Elle est à la fois une cuisine, une salle TV, un petit salon ou encore une salle à manger. Conformément au fil rouge directeur du projet, chaque coin possède sa propre identité mais se marie à merveille avec l'ensemble.
Ce projet a bénéficié de quelques ajustements sur mesure : le mur de brique et le hamac qui donnent un côté urbain atypique au coin TV ; les bureaux, la bibliothèque et la mezzanine qui ont permis de créer des rangements élégants, adaptés à l'espace.
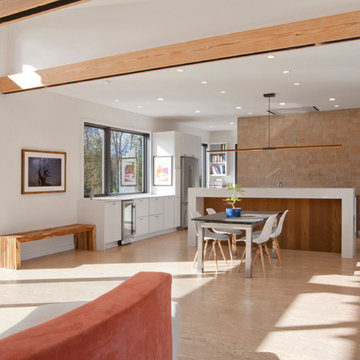
Modern open concept kitchen overlooks living space and outdoors (viewed from main entry) - Architecture/Interiors: HAUS | Architecture For Modern Lifestyles - Construction Management: WERK | Building Modern - Photography: HAUS
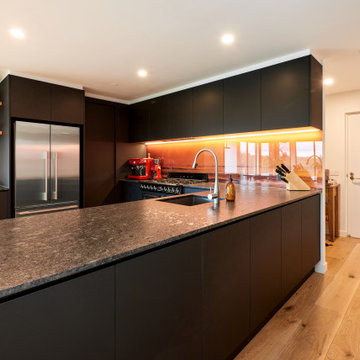
The owners of this property wanted to create a space to showcase their Australian art, therefore this became the theme for the renovation. The Aboriginal artwork and the Australian imagery used in the splashback work well together allowing them to be the stars of the show
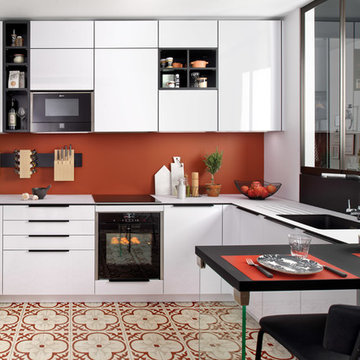
A clever U-shaped kitchen with Everest-coloured units from the Strass range and Black units from the Loft range. An eye-catching Nano Everest compact worktop with a black-and-white design and a Nano Black laminate worktop for the dining area.
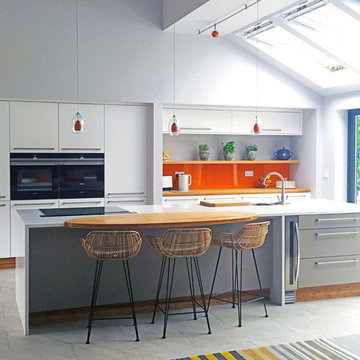
Technical features:
• Doors: Keller, Elba Melamine Finish, Ice White / Partridge Grey
• Worktops: Staron / Caramel Bamboo.
• Splashbacks: Deco Glaze, Spice
• Appliances: Siemens - Single Oven, Steam Oven, Flexi Induction Hob, Downdraft Extractor, Warming Drawer, Dishwasher, Fridge.
• Caple - Wine Rack Wi155
• Sink - 1810 Etroduo 1.5 bowl 589/450U
• Tap - Abode AT1170
• Handles - 630 Middle Grip all Horizontal
• Plinths – 100mm Caramel Bamboo
• Blum soft close
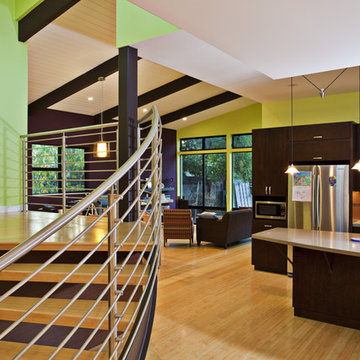
Strong horizontal lines and bold colors liven up this Eichler neighborhood. Uber green design features, passive solar design, and sustainable practices abound, making this small house a great place to live without making a large environmental footprint - Frank Paul Perez photo credit
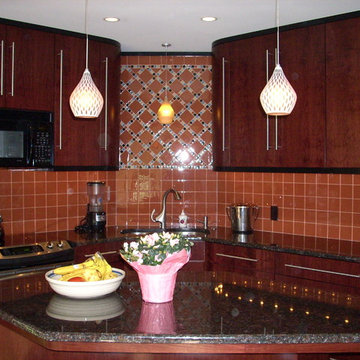
Renovation of kitchen using custom cabinets with granite counter tops, glass tile backsplash and new lighting control system. Project located in Spinnerstown, Bucks County, PA.
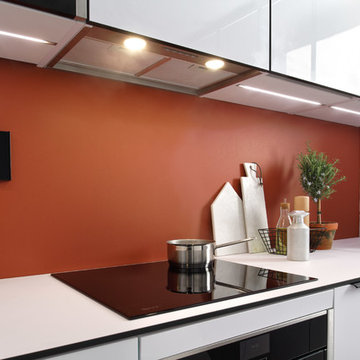
A clever U-shaped kitchen with Everest-coloured units from the Strass range and Black units from the Loft range. An eye-catching Nano Everest compact worktop with a black-and-white design and a Nano Black laminate worktop for the dining area.

This Los Altos kitchen features cabinets from Aran Cucine’s Bijou collection in Gefilte matte glass, with upper wall cabinets in white matte glass. The massive island, with a white granite countertop fabricated by Bay StoneWorks, features large drawers with Blum Intivo custom interiors on the working side, and Stop Sol glass cabinets with an aluminum frame on the front of the island. A bronze glass tile backsplash and bronze lamps over the island add color and texture to the otherwise black and white kitchen. Appliances from Miele and a sink by TopZero complete the project.
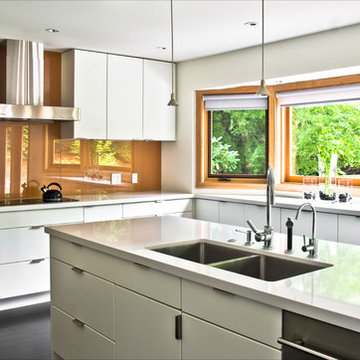
mango design co was given the fabulous task of transforming this home in vancouver's prestigous shaughnessy district. tudor style from the outside, it was terribly stuck in heavy finishes and bad 80's decor.
we tore down walls, morphed spaces & refinished it all with a completely new modern look.... unrecognizable from the original.
clean, timeless, classic, ... hope you like it!
furnishings from livingspace.com & informinteriors.com
photography by eric saczuk spacehoggraphics.com
Modern Kitchen with Orange Splashback Ideas and Designs
2
