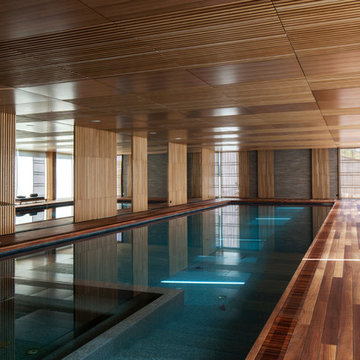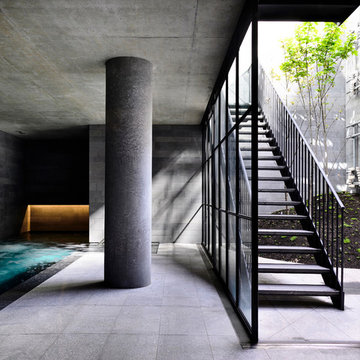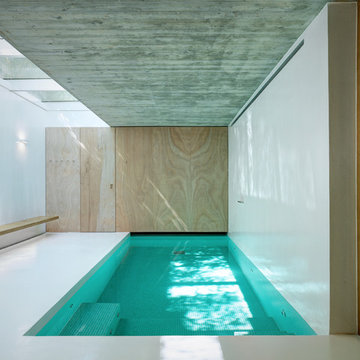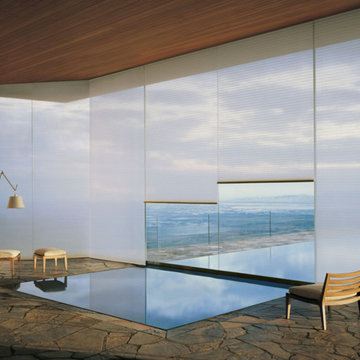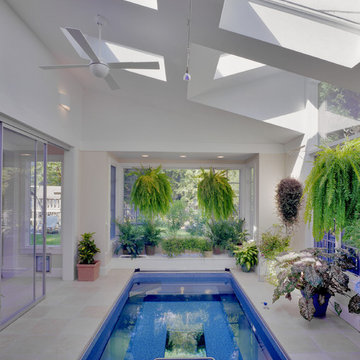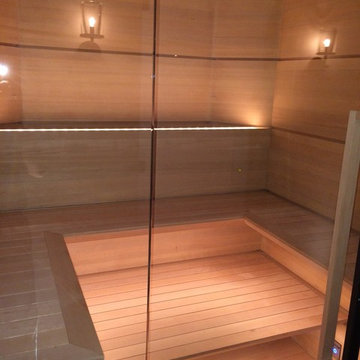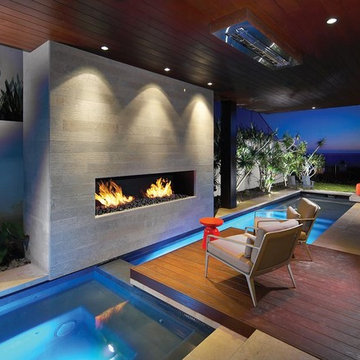Modern Indoor Garden and Outdoor Space Ideas and Designs
Refine by:
Budget
Sort by:Popular Today
1 - 20 of 583 photos
Item 1 of 3
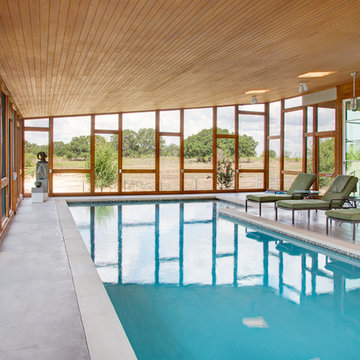
Photo by Kailey J. Flynn Photography. Designed by Da Vinci Pools. Screen designed by Nick Mehl Architects
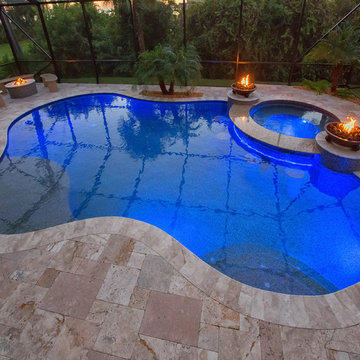
Indoor Pebble Tec® Tahoe Blue pool constructed by Aquatech Pools GC, Inc.
The design goals of this pool were to incorporate natural materials with unique color, lighting, water and fire in a family setting
geared for entertaining. A pool, spa, swim up bar with accent lighting, an outdoor kitchen, fire pit and 2 fire features were requested by the customer which all had to be fit into a very limited amount of space with restrictive site conditions. The pool is located seaward of the CCL line. Due to elevations of the existing
ground, an elevated stemwall was required to be constructed around the entire pool project. We used travertine on the deck, Pebble Tec® Caribbean Blue, ColorLogic Lights, and 2 fire bowls from Grand Effects.
The fire pit and chairs we formed in place and constructed out of gunite, tile and granite. The spa bar top was a custom piece of granite with under mounted color lighting.
SPECIAL FEATURES:
• (4) Underwater Bar Stools in pool around spa bar top with Pebble Tech Level 1 & Custom Granite Tops to match bar top
• 16” Raised Spa with 3 spillways and a
custom granite, curved bar top with under mounted color lighting
• Swim up bar with accent lighting
• Fire pit and benches we formed in place and
constructed out of gunite, tile and granite
• (2) Fire Bowls from Grand Effects with manually operated lava rock
• 2-Level Travertine Deck in a French Pattern • Solar Panels: (9) 4’ x 12’ Panels with Auto Control
• Tanning Shelf
• Upgraded waterline tile
• 2-Door Cage with Mansard Roof, 7” Super Gutter and Stainless Steel Screws
• (2) Pool area landscape features
• Outdoor kitchen area with custom granite
countertops to match spa and (3) fire pit benches
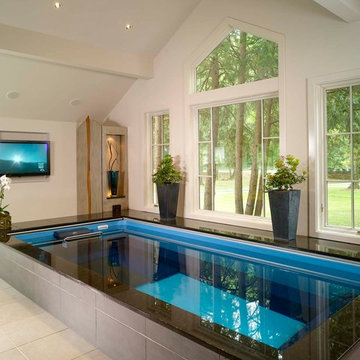
Endless pool in a home spa infused with a relaxing setting of art, music and picturesque views of the Chattahoochee River.
Photography by John Umberger
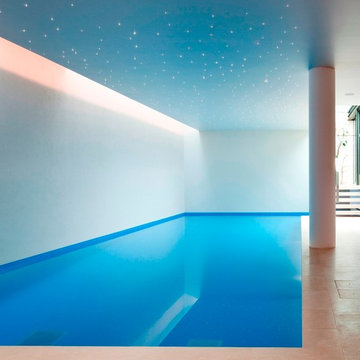
Indoor spa and pool in South London; Image courtesy of Andrew Harper - www.holdenharper.co.uk
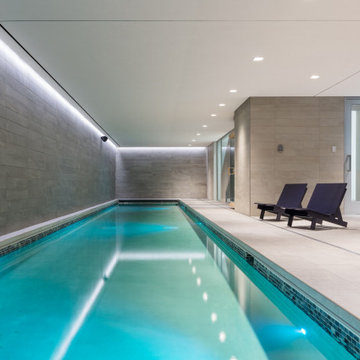
Modern luxury lake home with indoor lap pool and walls of natural limestone. Award-winning Architectural Design.
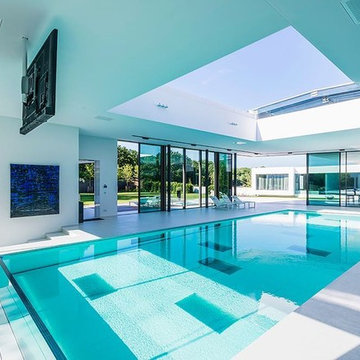
Slip resistant finish on this pure White STONEGLASS® pool deck, pool walls & floor. Finish in Stain and Acid resistant, in and out of the pool. STONEGLASS® is a new material available at Haifa Limestone that combines the advantages of glass with the solidness and ductility of stone
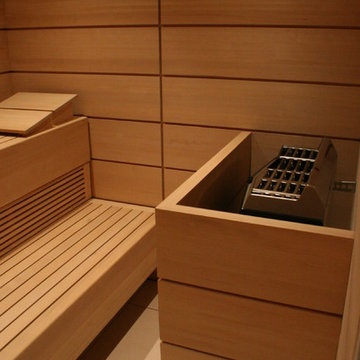
This custom made traditional sauna features 9" wide panels with smaller contrasting slats for the benches. Head rests to match the wall panels added at an additional cost.
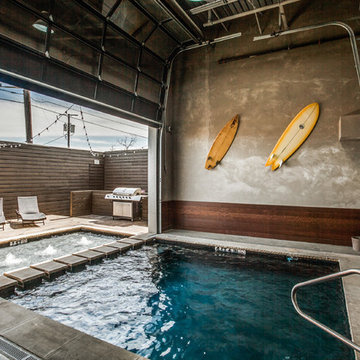
This house is part of a warehouse retrofit. The warehouse was converted into a commercial space, 9 apartments and a residence. I am showing here the residence images.
The pool is indoor/outdoor, it is shared with the apartments and private residence.
shoot 2 sell
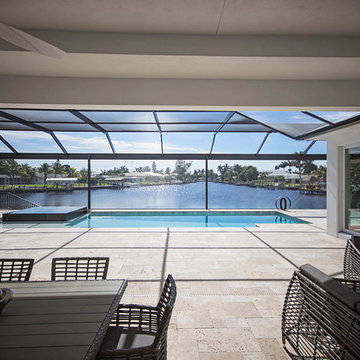
This amazing patio furniture set is both stylish and effective! This patio features an outdoor living area and dining area! With an in ground pool just steps away, this is the perfect spot to entertain friends and family in the Florida sun!
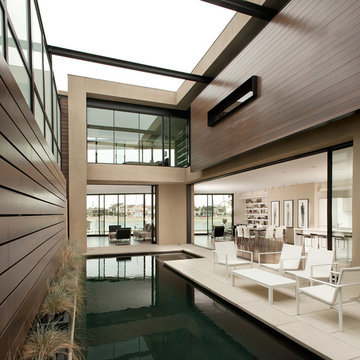
The structure is a hybrid of seismic-resistant steel frame with wood framing infill. Solar panels are arrayed on the flat roof to provide for a portion of the electrical needs (frequently allowing the homeowner to sell back unused electricity to the local power company).
Phillip Spears Photographer
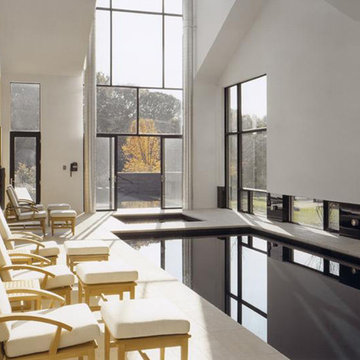
An indoor lap pool and spa with beautiful glass walls.
Photo Credit "Julia Heine/McInturff
Architects."
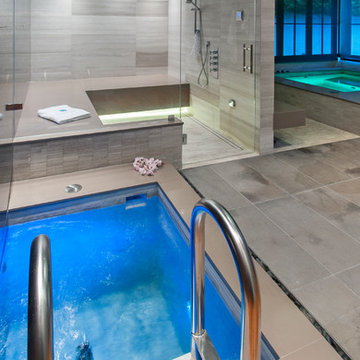
The best of both worlds; a hot soak to relax your muscles and a cold plunge pool to stimulate blood circulation.
Bob Young Photography
Modern Indoor Garden and Outdoor Space Ideas and Designs
1






